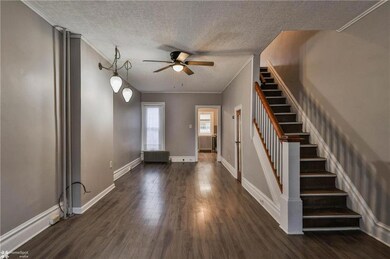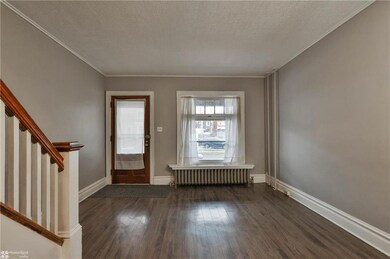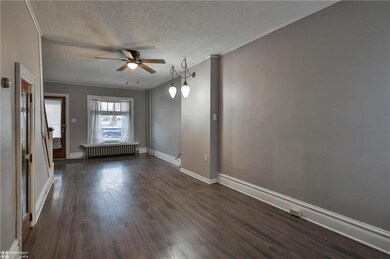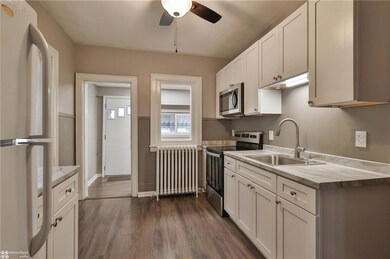
754 N 10th St Allentown, PA 18102
Center City NeighborhoodEstimated Value: $190,000 - $250,000
Highlights
- Colonial Architecture
- Covered patio or porch
- 1 Car Detached Garage
- Wood Flooring
- Fenced Yard
- Hot Water Heating System
About This Home
As of February 2024Welcome to this recently remodeled 3-bedroom townhome in the heart of Allentown! As you enter the home the first floor is a nice-size for a living/dining room combo. The kitchen has been completely redesigned showcasing a contemporary design with some brand-new appliances for a stylish and functional space. The second floor boasts new flooring, elevating the home's appeal and providing a fresh, clean look. The entire interior of home has been newly painted, radiating a bright and welcoming atmosphere. An innovative touch is the mudroom off the kitchen which has been cleverly plumbed for a future half bathroom or convenient first-floor laundry, offering versatility to suit your needs. Additionally, there is a fenced-in yard and a detached one-car garage which sports a brand new roof, ensuring durability and protection. Being sold with a Clear CO! Close to hospitals, major routes, restaurants and more. This residence has a combination of contemporary comfort with thoughtful upgrades, making it an ideal home!
Last Agent to Sell the Property
HowardHanna TheFrederickGroup Listed on: 12/06/2023

Townhouse Details
Home Type
- Townhome
Est. Annual Taxes
- $2,375
Year Built
- Built in 1917
Lot Details
- 1,651 Sq Ft Lot
- Fenced Yard
Parking
- 1 Car Detached Garage
Home Design
- Colonial Architecture
- Brick Exterior Construction
- Asphalt Roof
- Vinyl Construction Material
Interior Spaces
- 1,089 Sq Ft Home
- 2-Story Property
- Dining Area
- Washer and Dryer
Kitchen
- Electric Oven
- Electric Cooktop
- Microwave
Flooring
- Wood
- Laminate
Bedrooms and Bathrooms
- 3 Bedrooms
- 1 Full Bathroom
Basement
- Walk-Out Basement
- Basement Fills Entire Space Under The House
- Exterior Basement Entry
Outdoor Features
- Covered patio or porch
Utilities
- Heating System Uses Oil
- Hot Water Heating System
- Less than 100 Amp Service
- Electric Water Heater
Listing and Financial Details
- Assessor Parcel Number 549773762506001
Ownership History
Purchase Details
Home Financials for this Owner
Home Financials are based on the most recent Mortgage that was taken out on this home.Purchase Details
Similar Homes in the area
Home Values in the Area
Average Home Value in this Area
Purchase History
| Date | Buyer | Sale Price | Title Company |
|---|---|---|---|
| Mercedes Huascar R | $200,000 | First United Land Transfer | |
| Hooten Charles L | $22,000 | -- |
Mortgage History
| Date | Status | Borrower | Loan Amount |
|---|---|---|---|
| Open | Mercedes Huascar R | $194,000 | |
| Previous Owner | Friebolin Christopher | $200,000 | |
| Previous Owner | Friebolin Christopher | $125,000 | |
| Previous Owner | Friebolin Christopher | $82,620 |
Property History
| Date | Event | Price | Change | Sq Ft Price |
|---|---|---|---|---|
| 02/23/2024 02/23/24 | Sold | $200,000 | +0.1% | $184 / Sq Ft |
| 01/10/2024 01/10/24 | Pending | -- | -- | -- |
| 01/04/2024 01/04/24 | Price Changed | $199,900 | -2.5% | $184 / Sq Ft |
| 12/06/2023 12/06/23 | For Sale | $205,000 | -- | $188 / Sq Ft |
Tax History Compared to Growth
Tax History
| Year | Tax Paid | Tax Assessment Tax Assessment Total Assessment is a certain percentage of the fair market value that is determined by local assessors to be the total taxable value of land and additions on the property. | Land | Improvement |
|---|---|---|---|---|
| 2025 | $2,375 | $73,200 | $6,000 | $67,200 |
| 2024 | $2,375 | $73,200 | $6,000 | $67,200 |
| 2023 | $2,375 | $73,200 | $6,000 | $67,200 |
| 2022 | $2,291 | $73,200 | $67,200 | $6,000 |
| 2021 | $2,245 | $73,200 | $6,000 | $67,200 |
| 2020 | $2,187 | $73,200 | $6,000 | $67,200 |
| 2019 | $2,151 | $73,200 | $6,000 | $67,200 |
| 2018 | $2,008 | $73,200 | $6,000 | $67,200 |
| 2017 | $1,957 | $73,200 | $6,000 | $67,200 |
| 2016 | -- | $73,200 | $6,000 | $67,200 |
| 2015 | -- | $73,200 | $6,000 | $67,200 |
| 2014 | -- | $73,200 | $6,000 | $67,200 |
Agents Affiliated with this Home
-
Maribeth DeGuiseppi

Seller's Agent in 2024
Maribeth DeGuiseppi
HowardHanna TheFrederickGroup
(484) 788-4346
5 in this area
154 Total Sales
Map
Source: Greater Lehigh Valley REALTORS®
MLS Number: 727965
APN: 549773762506-1
- 0 W 954 Green Unit 758402
- 843 W Tilghman St
- 617-1/2 N Ninth St
- 617 N 9th St
- 726 N Eighth St
- 809 W Tilghman St
- 528 N New St
- 844 N 8th St
- 737 N 8th St
- 828 W Allen St
- 733 W Green St
- 925 W Liberty St
- 954 W Liberty St
- 516 N Lumber St
- 721 W Cedar St
- 858 N 7th St
- 511 N 8th St
- 417 Fulton St
- 730 W Liberty St
- 933 N 14th St Unit 935






