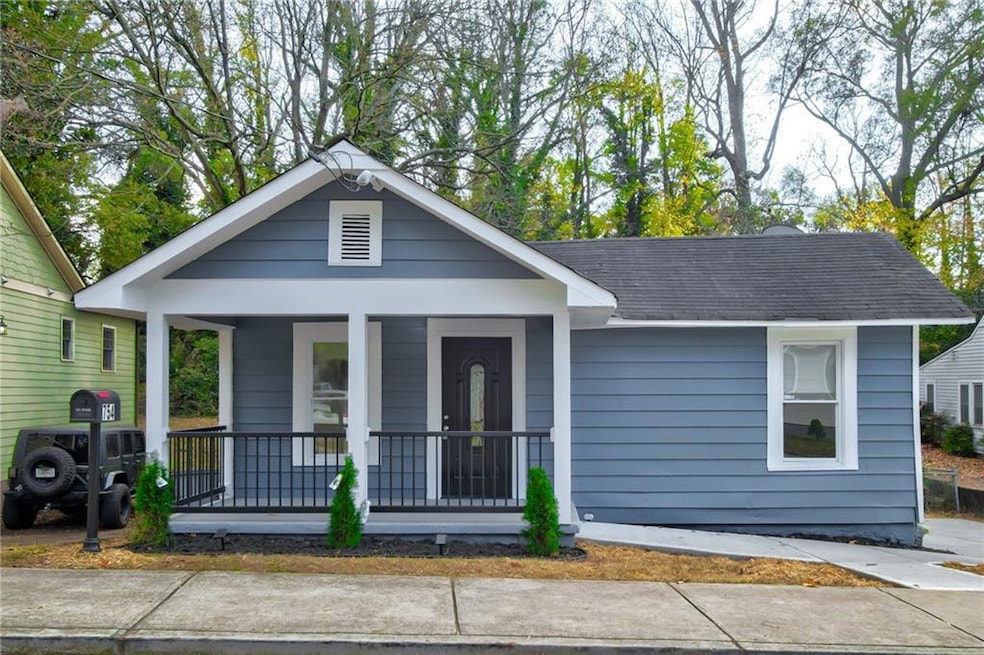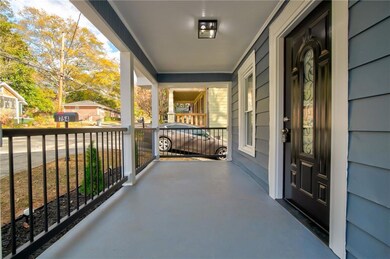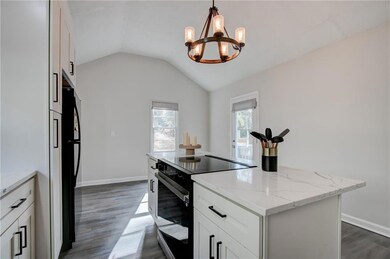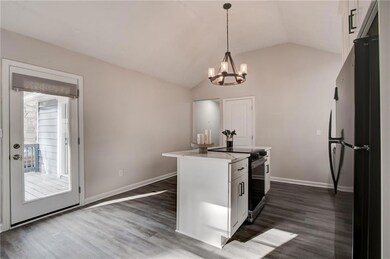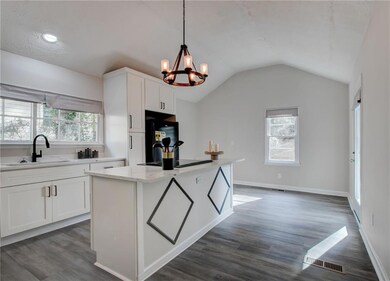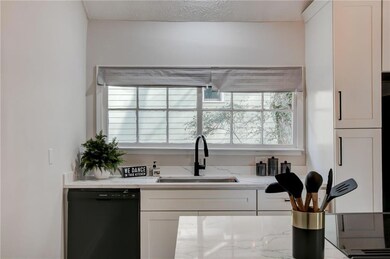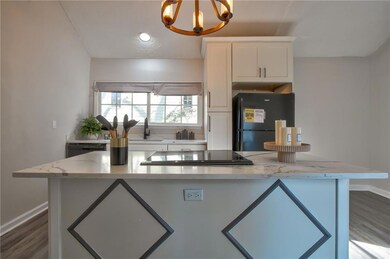754 North Ave Atlanta, GA 30354
Estimated payment $1,928/month
Highlights
- Property is near public transit
- Cottage
- White Kitchen Cabinets
- Neighborhood Views
- Covered Patio or Porch
- Eat-In Kitchen
About This Home
Updated, Move-In Ready, and Right Where You Want to Be This remodeled home offers practical upgrades, modern finishes, and a location that keeps you connected to everything Hapeville and Atlanta have to offer. ***Top 5 Reasons You’ll Love This Home*** 1. A Fresh, Modern Interior
Luxury plank vinyl runs throughout the home, giving each room a clean, cohesive look that is both durable and easy to maintain. 2. An Upgraded Kitchen You’ll Actually Use
Enjoy new soft-close white cabinetry, a newly installed kitchen island, and brand-new appliances—including a refrigerator, dishwasher, and range. 3. Beautifully Updated Bathrooms
Both full baths feature full tile finishes for a polished, timeless feel. 4. Outdoor Space That Works for Real Life
An oversized backyard and a back deck overlooking the yard provide ample space for cookouts, pets, or future garden beds. The covered front porch provides an additional spot to relax. 5. A Location That Checks Every Box
Minutes from Delta HQ, Porsche Experience Center, Downtown Hapeville, Hartsfield-Jackson Airport, and quick access to Atlanta’s major highways. Convenience is built right in. Thoughtfully updated, easy to maintain, and positioned in a growing, vibrant community—this home is ready for you.
Open House Schedule
-
Saturday, November 29, 20251:00 to 3:30 pm11/29/2025 1:00:00 PM +00:0011/29/2025 3:30:00 PM +00:00GRAND OPENING, OPEN HOUSE! Bring Your Friends, Family, and Agents! Agent, you can't make it? Send Your Clients **AGENT PROTECTED** Open HouseAdd to Calendar
Home Details
Home Type
- Single Family
Est. Annual Taxes
- $2,224
Year Built
- Built in 1930 | Remodeled
Lot Details
- 10,498 Sq Ft Lot
- Landscaped
- Back Yard Fenced
Home Design
- Cottage
- Bungalow
- Block Foundation
- Composition Roof
- Aluminum Siding
- Vinyl Siding
Interior Spaces
- 1,008 Sq Ft Home
- 1-Story Property
- Recessed Lighting
- Luxury Vinyl Tile Flooring
- Neighborhood Views
- Crawl Space
- Fire and Smoke Detector
Kitchen
- Eat-In Kitchen
- Electric Oven
- Electric Range
- Dishwasher
- Kitchen Island
- White Kitchen Cabinets
Bedrooms and Bathrooms
- 3 Main Level Bedrooms
- 2 Full Bathrooms
Laundry
- Laundry Room
- 220 Volts In Laundry
Parking
- 4 Parking Spaces
- Parking Pad
- Driveway
Schools
- Hapeville Elementary School
- Paul D. West Middle School
- Tri-Cities High School
Utilities
- Forced Air Heating and Cooling System
- Heating System Uses Natural Gas
- Underground Utilities
- High-Efficiency Water Heater
- Gas Water Heater
- Phone Available
- Cable TV Available
Additional Features
- Covered Patio or Porch
- Property is near public transit
Listing and Financial Details
- Assessor Parcel Number 14 009800100051
Community Details
Overview
- Virginia Park Anx Subdivision
Recreation
- Community Playground
Map
Home Values in the Area
Average Home Value in this Area
Tax History
| Year | Tax Paid | Tax Assessment Tax Assessment Total Assessment is a certain percentage of the fair market value that is determined by local assessors to be the total taxable value of land and additions on the property. | Land | Improvement |
|---|---|---|---|---|
| 2025 | $1,577 | $85,160 | $17,160 | $68,000 |
| 2023 | $2,293 | $81,240 | $15,480 | $65,760 |
| 2022 | $2,137 | $81,240 | $15,480 | $65,760 |
| 2021 | $1,972 | $46,000 | $11,040 | $34,960 |
| 2020 | $2,014 | $46,000 | $11,040 | $34,960 |
| 2019 | $487 | $46,000 | $11,040 | $34,960 |
| 2018 | $542 | $30,240 | $5,240 | $25,000 |
| 2017 | $560 | $19,200 | $3,440 | $15,760 |
| 2016 | $560 | $19,200 | $3,440 | $15,760 |
| 2015 | $882 | $19,200 | $3,440 | $15,760 |
| 2014 | $500 | $19,200 | $3,440 | $15,760 |
Property History
| Date | Event | Price | List to Sale | Price per Sq Ft | Prior Sale |
|---|---|---|---|---|---|
| 11/23/2025 11/23/25 | For Sale | $330,000 | +120.0% | $327 / Sq Ft | |
| 07/18/2025 07/18/25 | Sold | $150,000 | -25.0% | $149 / Sq Ft | View Prior Sale |
| 05/24/2025 05/24/25 | Pending | -- | -- | -- | |
| 02/28/2025 02/28/25 | Price Changed | $199,900 | -4.8% | $198 / Sq Ft | |
| 01/09/2025 01/09/25 | For Sale | $210,000 | -- | $208 / Sq Ft |
Purchase History
| Date | Type | Sale Price | Title Company |
|---|---|---|---|
| Warranty Deed | $150,000 | -- | |
| Deed | -- | -- | |
| Foreclosure Deed | $102,000 | -- | |
| Deed | -- | -- |
Mortgage History
| Date | Status | Loan Amount | Loan Type |
|---|---|---|---|
| Previous Owner | $63,090 | New Conventional |
Source: First Multiple Listing Service (FMLS)
MLS Number: 7685157
APN: 14-0098-0010-005-1
- 3317 Sims St Unit B (Upstairs)
- 3331 Sims St
- 3277 N Whitney Ave Unit FURNISHED Monthly Studio
- 3165 Oakdale Rd
- 3162 Oakdale Rd
- 719 Campbell Cir
- 3165 Dogwood Dr Unit 106
- 585 Marina St
- 3185 Jackson St Unit A
- 3185 Jackson St
- 3265 N Fulton Ave
- 3265 N Fulton Ave Unit ID1234821P
- 00 Inquire About Address Unit 2
- 535 Lake Dr
- 3411 N Fulton Ave
- 3033 Lake Ave
- 510 Oak Dr
- 2950 Springdale Rd SW
- 3301 Old Jonesboro Rd
- 483 Oak Dr
