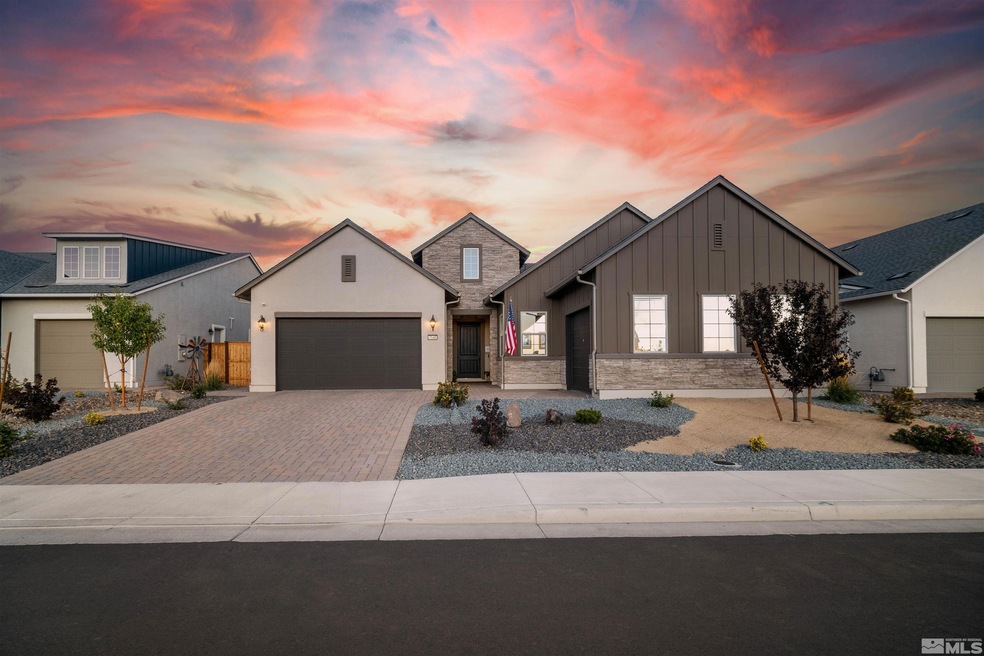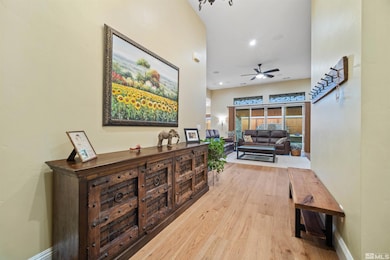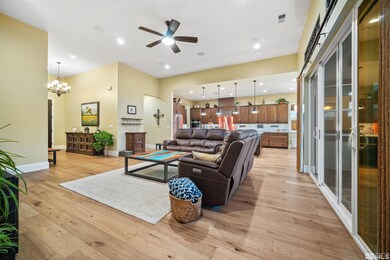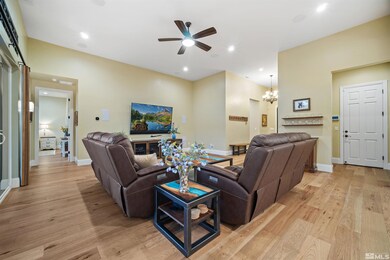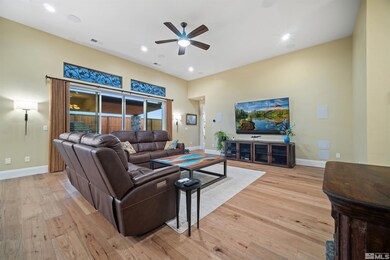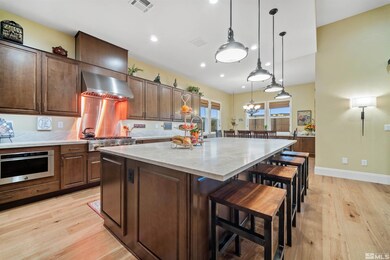
7540 Misty Springs Dr Sparks, NV 89436
Stonebrook NeighborhoodHighlights
- Wood Flooring
- Double Oven
- Dog Run
About This Home
As of December 2024Stunning 3-Bedroom, 2 and 1/2 bath home with office and $300K in Upgrades in Regency at Stonebrook - 55+ Active Community Welcome to 7540 Misty Springs Dr., a breathtaking 3-bedroom, 2 and 1/2-bathroom home with office is offering 2,404 sqft of luxurious living in the highly sought-after Regency at Stonebrook, a vibrant 55+ active community., This home is perfectly situated in a prime location, right across the street from the clubhouse, providing easy access to all the amenities while offering extra privacy with no front-facing neighbors. This meticulously crafted home is brimming with over $200,000 in builder upgrades, plus an additional $100,000 in aftermarket enhancements, making it an unrivaled option in the market. Why wait for new construction? This move-in-ready beauty offers everything you need, and more! Enjoy spacious open-plan living, hardwood pecan flooring throughout, a chef’s kitchen with premium finishes, and a master suite that feels like a personal retreat. The community offers a wealth of amenities, including tennis and bocce ball courts, live music venues, a full-size gym, and a sparkling pool for ultimate relaxation and social engagement. If you’ve been searching for an elegant, turnkey home with incredible features, a prime location, and a lively, active lifestyle, look no further. This is the one you’ve been waiting for!
Home Details
Home Type
- Single Family
Est. Annual Taxes
- $6,494
Year Built
- Built in 2022
Lot Details
- 7,405 Sq Ft Lot
- Dog Run
- Property is zoned Nud
HOA Fees
- $216 per month
Parking
- 3 Car Garage
Home Design
- 2,404 Sq Ft Home
- Pitched Roof
Kitchen
- Double Oven
- Microwave
- Dishwasher
- Disposal
Flooring
- Wood
- Ceramic Tile
Bedrooms and Bathrooms
- 3 Bedrooms
Schools
- Spanish Springs Elementary School
- Shaw Middle School
- Spanish Springs High School
Utilities
- Internet Available
- Centralized Data Panel
Listing and Financial Details
- Assessor Parcel Number 52874207
Ownership History
Purchase Details
Home Financials for this Owner
Home Financials are based on the most recent Mortgage that was taken out on this home.Purchase Details
Purchase Details
Home Financials for this Owner
Home Financials are based on the most recent Mortgage that was taken out on this home.Similar Homes in Sparks, NV
Home Values in the Area
Average Home Value in this Area
Purchase History
| Date | Type | Sale Price | Title Company |
|---|---|---|---|
| Bargain Sale Deed | $988,000 | Ticor Title | |
| Bargain Sale Deed | -- | -- | |
| Bargain Sale Deed | $889,000 | Westminster Title |
Mortgage History
| Date | Status | Loan Amount | Loan Type |
|---|---|---|---|
| Open | $686,000 | New Conventional | |
| Previous Owner | $200,000 | New Conventional |
Property History
| Date | Event | Price | Change | Sq Ft Price |
|---|---|---|---|---|
| 12/20/2024 12/20/24 | Sold | $988,000 | 0.0% | $411 / Sq Ft |
| 11/19/2024 11/19/24 | Pending | -- | -- | -- |
| 10/02/2024 10/02/24 | For Sale | $988,000 | -- | $411 / Sq Ft |
Tax History Compared to Growth
Tax History
| Year | Tax Paid | Tax Assessment Tax Assessment Total Assessment is a certain percentage of the fair market value that is determined by local assessors to be the total taxable value of land and additions on the property. | Land | Improvement |
|---|---|---|---|---|
| 2025 | $6,494 | $196,050 | $39,375 | $156,675 |
| 2024 | $6,494 | $190,674 | $41,370 | $149,304 |
| 2023 | $6,237 | $168,635 | $28,518 | $140,117 |
| 2022 | $943 | $72,089 | $25,725 | $46,364 |
Agents Affiliated with this Home
-
Lee Stevens

Seller's Agent in 2024
Lee Stevens
Real Broker LLC
(775) 527-4134
4 in this area
160 Total Sales
-
Brian Mattison

Buyer's Agent in 2024
Brian Mattison
eXp Realty, LLC
(775) 336-8120
2 in this area
29 Total Sales
Map
Source: Northern Nevada Regional MLS
MLS Number: 240012712
APN: 528-742-07
- 7511 Hoback Dr Unit Windsong 54
- 7439 Hoback Dr Unit Windsong 48
- 7403 Hoback Dr
- 7395 Misty Springs Dr Unit Windsong 65
- 2641 Arrow Smith Dr
- 7732 Boulder Falls Dr
- 2336 Jagged Peak Ln
- 2248 High Lake St
- 7799 Hoback Dr
- 7304 Misty Springs Dr Unit Windsong 77
- 2137 High Lake Ct Unit Sage Meadow 64
- 7526 Evans Bridge St Unit Sage Meadow 12
- 2295 Jagged Peak Ln
- 7797 Boulder Falls Dr
- 2344 Rocky Anchor Ln Unit Oakhill 83
- 2395 Rocky Anchor Ln Unit Oakhill 128
- 2324 Rocky Anchor Ln Unit Oakhill 81
- 2187 High Lake St Unit Sage Meadow 109
- 2457 Newberry Ct Unit Oakhill 102
- 7392 Oakmont Ln
