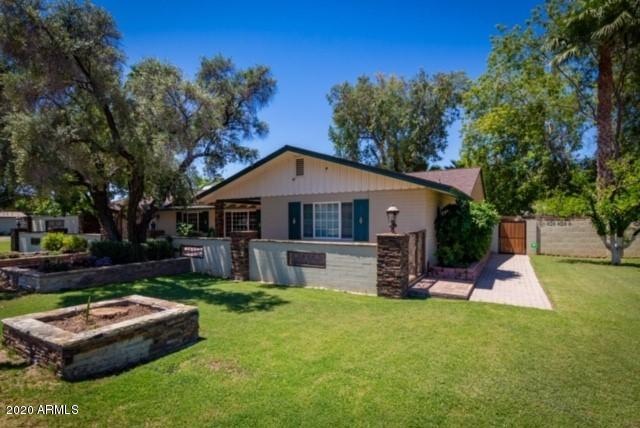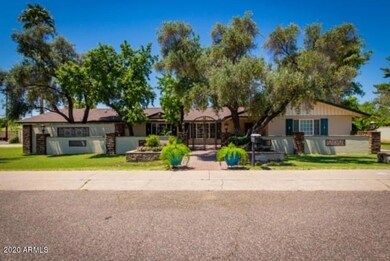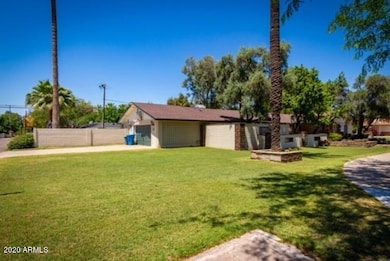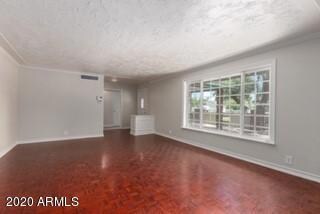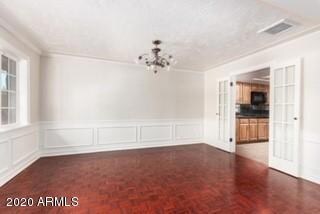
7540 N 7th Ave Phoenix, AZ 85021
Alhambra NeighborhoodEstimated Value: $768,000 - $1,104,000
Highlights
- Heated Pool
- 0.37 Acre Lot
- Mountain View
- Washington High School Rated A-
- Two Primary Bathrooms
- Contemporary Architecture
About This Home
As of July 2020This Great Central Corridor Home (NO ASSOCIATION )(Energy Efficient Certification ). Features: 4 Bed & 3 Bath, Formal Living and Dinning , Open floor plane, French Doors, Stone Fire Place, Great Wood Floors, Granite Counters, Upgraded Gourmet Kitchen Loaded With Built-Ins DBL/Oven , Gas Cook-top, Trash Compactor, Security System & Cameras. Outside Features: Large lot, Landscape by Design, Room for Kids and Family Gatherings, Heated POOL, Workshop, R.V.Gate, Citrus trees and Misting System. EASY TO SHOW !!! This is a Great Home in the CENTRAL CORRIDOR Best Deal Ever !!!!!
Last Buyer's Agent
Alexis Goettl
NORTH&CO. License #SA688095000

Home Details
Home Type
- Single Family
Est. Annual Taxes
- $3,492
Year Built
- Built in 1957
Lot Details
- 0.37 Acre Lot
- Block Wall Fence
- Front and Back Yard Sprinklers
- Private Yard
- Grass Covered Lot
Parking
- 2 Car Garage
Home Design
- Contemporary Architecture
- Brick Exterior Construction
- Composition Roof
- Block Exterior
- Stone Exterior Construction
- Stucco
Interior Spaces
- 2,797 Sq Ft Home
- 1-Story Property
- Ceiling Fan
- ENERGY STAR Qualified Windows
- Family Room with Fireplace
- Mountain Views
Kitchen
- Eat-In Kitchen
- Breakfast Bar
- Gas Cooktop
- Kitchen Island
- Granite Countertops
Flooring
- Wood
- Carpet
- Tile
Bedrooms and Bathrooms
- 4 Bedrooms
- Two Primary Bathrooms
- 3 Bathrooms
Pool
- Heated Pool
- Fence Around Pool
Outdoor Features
- Covered patio or porch
- Playground
Schools
- Washington Elementary School
- Royal Palm Middle School
- Washington High School
Farming
- Flood Irrigation
Utilities
- Refrigerated Cooling System
- Mini Split Heat Pump
- Heating System Uses Natural Gas
Community Details
- No Home Owners Association
- Association fees include no fees
- Rancho Grande 2 Subdivision, Central Corridor Floorplan
Listing and Financial Details
- Tax Lot 46
- Assessor Parcel Number 157-08-091
Ownership History
Purchase Details
Home Financials for this Owner
Home Financials are based on the most recent Mortgage that was taken out on this home.Purchase Details
Purchase Details
Home Financials for this Owner
Home Financials are based on the most recent Mortgage that was taken out on this home.Purchase Details
Similar Homes in Phoenix, AZ
Home Values in the Area
Average Home Value in this Area
Purchase History
| Date | Buyer | Sale Price | Title Company |
|---|---|---|---|
| Goetti Steven James | $495,000 | North American Title Company | |
| Bluff Guy William | -- | -- | |
| Bluff Guy W | $299,900 | Capital Title Agency | |
| National City Mtg Co | -- | -- |
Mortgage History
| Date | Status | Borrower | Loan Amount |
|---|---|---|---|
| Open | Goettl Steven James | $474,900 | |
| Closed | Goetti Steven James | $470,250 | |
| Previous Owner | Bluff Guy William | $423,300 | |
| Previous Owner | Bluff Guy William | $515,000 | |
| Previous Owner | Bluff Guy W | $228,000 | |
| Previous Owner | Bluff Guy W | $239,920 |
Property History
| Date | Event | Price | Change | Sq Ft Price |
|---|---|---|---|---|
| 07/08/2020 07/08/20 | Sold | $495,000 | 0.0% | $177 / Sq Ft |
| 06/12/2020 06/12/20 | Pending | -- | -- | -- |
| 06/09/2020 06/09/20 | For Sale | $495,000 | 0.0% | $177 / Sq Ft |
| 09/21/2018 09/21/18 | Rented | $2,500 | 0.0% | -- |
| 08/07/2018 08/07/18 | For Rent | $2,500 | -- | -- |
Tax History Compared to Growth
Tax History
| Year | Tax Paid | Tax Assessment Tax Assessment Total Assessment is a certain percentage of the fair market value that is determined by local assessors to be the total taxable value of land and additions on the property. | Land | Improvement |
|---|---|---|---|---|
| 2025 | $3,769 | $34,805 | -- | -- |
| 2024 | $3,698 | $33,148 | -- | -- |
| 2023 | $3,698 | $54,950 | $10,990 | $43,960 |
| 2022 | $3,558 | $43,800 | $8,760 | $35,040 |
| 2021 | $3,644 | $42,570 | $8,510 | $34,060 |
| 2020 | $3,573 | $36,880 | $7,370 | $29,510 |
| 2019 | $3,492 | $36,350 | $7,270 | $29,080 |
| 2018 | $3,394 | $37,460 | $7,490 | $29,970 |
| 2017 | $3,383 | $37,420 | $7,480 | $29,940 |
| 2016 | $3,325 | $34,500 | $6,900 | $27,600 |
| 2015 | $3,088 | $25,820 | $5,160 | $20,660 |
Agents Affiliated with this Home
-
Tracy Smith
T
Seller's Agent in 2020
Tracy Smith
HomeSmart
(602) 432-6377
1 in this area
22 Total Sales
-

Buyer's Agent in 2020
Alexis Goettl
North & Co
(928) 853-0061
Map
Source: Arizona Regional Multiple Listing Service (ARMLS)
MLS Number: 6088792
APN: 157-08-091
- 523 W Vista Ave
- 7334 N 7th Ave
- 345 W Gardenia Dr
- 1018 W State Ave
- 7734 N 3rd Ave
- 7820 N 5th Ave
- 811 W Northern Ave
- 1321 W Gardenia Ave
- 1001 W Northern Ave
- 8002 N 5th Ave
- 1011 W Northern Ave
- 7245 N 13th Ln
- 26 W Morten Ave
- 25 W Frier Dr
- 902 W Glendale Ave Unit 102
- 902 W Glendale Ave Unit 215
- 7037 N 11th Dr
- 8037 N 7th Ave
- 7030 N Wilder Rd
- 7252 N Central Ave
- 7540 N 7th Ave
- 7541 N 8th Ave
- 7548 N 7th Ave
- 7545 N 8th Ave
- 7530 N 7th Ave
- 547 W Wagon Wheel Dr
- 7529 N 8th Ave
- 800 W Wagon Wheel Dr
- 548 W Wagon Wheel Dr
- 548 W Vista Ave
- 7524 N 7th Ave
- 7602 N 7th Ave
- 805 W Wagon Wheel Dr
- 7523 N 8th Ave
- 537 W Wagon Wheel Dr
- 806 W Wagon Wheel Dr
- 806 W Vista Ave
- 547 W Kaler Dr
- 721 W Kaler Dr
- 538 W Wagon Wheel Dr
