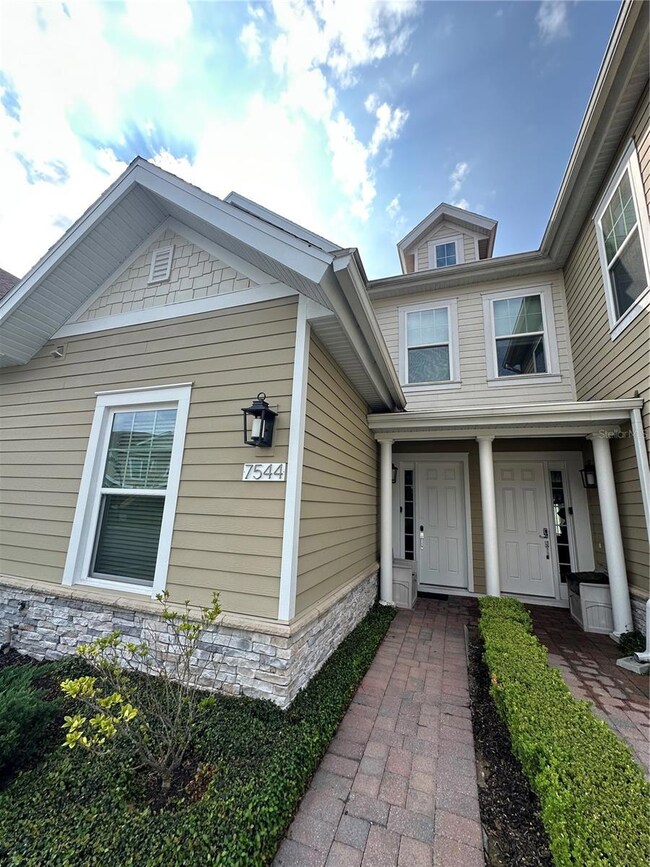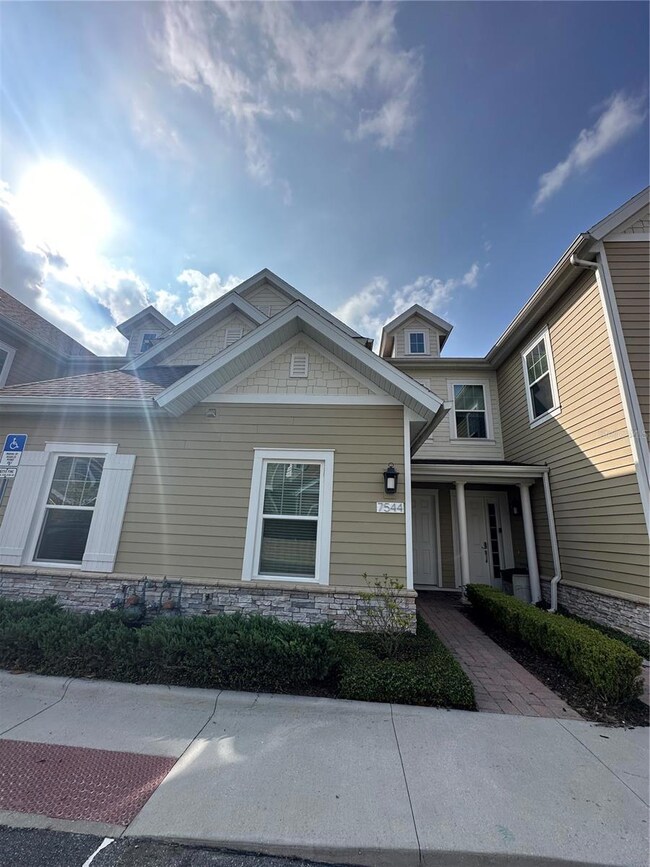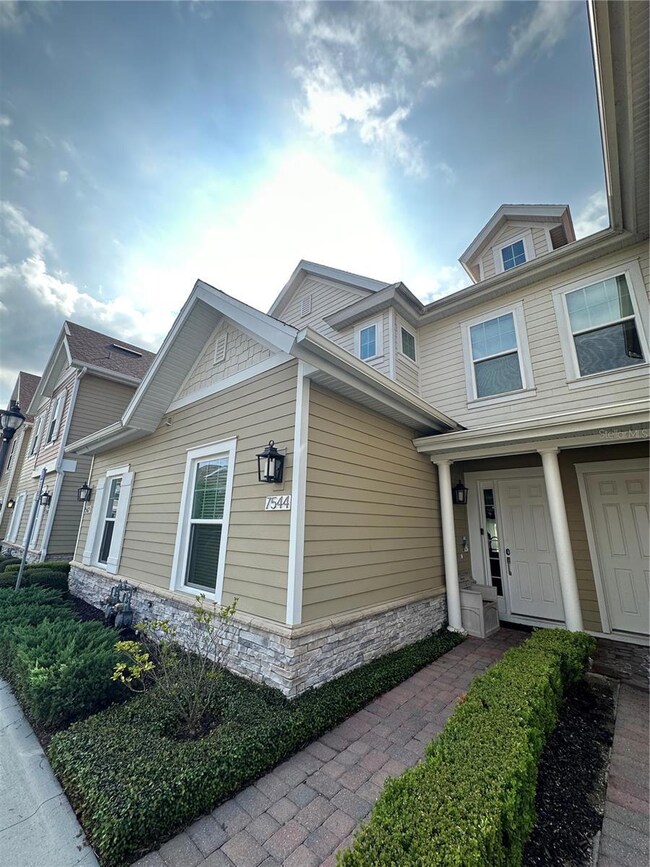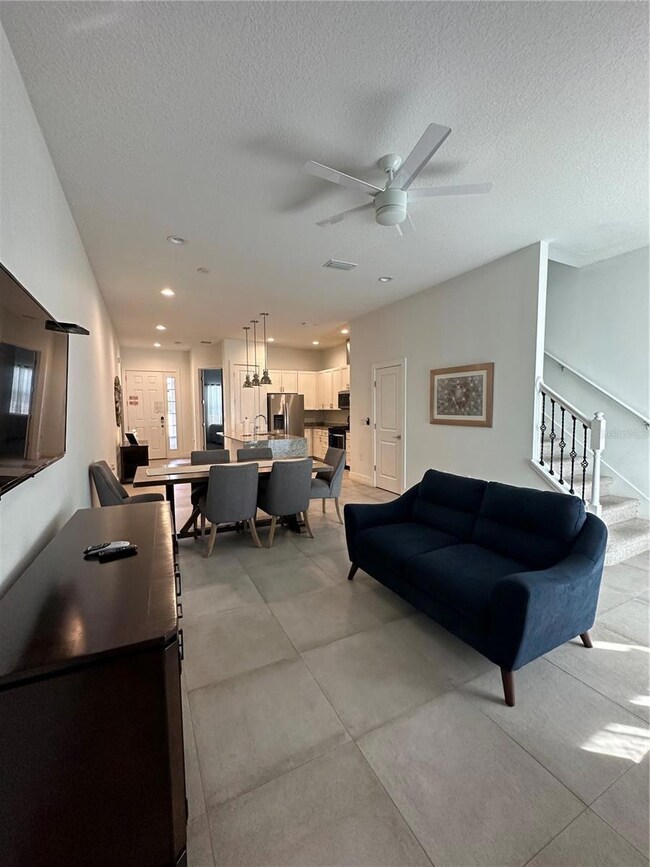7544 Sunville Ave Kissimmee, FL 34747
Highlights
- Clubhouse
- No HOA
- Security Guard
- Furnished
- Living Room
- Laundry closet
About This Home
This charming home is move-in ready, complete with beautiful furniture, decor, and appliances. The home features a spacious, open-concept layout, perfect for entertaining and comfortable living. Fully equipped kitchen with modern appliances, granite countertops, and custom cabinetry. Relax in your private backyard, reservation landscaped with a patio area for outdoor dining and entertaining. A spacious guest bedroom and full bath on the first floor. Second floor features a Luxurious master bedroom with en-suite bathroom, walk-in closet, a third bedroom 2 beds with en-suite bathroom plus a bonus small bedroom. Home Owners and guests have full access to the Clubhouse, Community Pool, Playground. This gorgeous Townhouse is located within minutes of Disney World, Shopping Centers, Restaurants, and Major Highways. Perfect for those seeking a luxurious primary residence, a long-term rental investment, or a profitable short-term rental opportunity. Please schedule a viewing today!
Listing Agent
FUSION FLORIDA REALTY LLC Brokerage Phone: 407-692-2590 License #3578013 Listed on: 03/12/2025
Co-Listing Agent
FUSION FLORIDA REALTY LLC Brokerage Phone: 407-692-2590 License #3275486
Townhouse Details
Home Type
- Townhome
Est. Annual Taxes
- $5,480
Year Built
- Built in 2017
Interior Spaces
- 1,678 Sq Ft Home
- 2-Story Property
- Furnished
- Ceiling Fan
- Blinds
- Living Room
Kitchen
- Range Hood
- Microwave
- Dishwasher
- Disposal
Flooring
- Carpet
- Ceramic Tile
Bedrooms and Bathrooms
- 3 Bedrooms
Laundry
- Laundry closet
- Dryer
- Washer
Additional Features
- 1,307 Sq Ft Lot
- Central Heating and Cooling System
Listing and Financial Details
- Residential Lease
- Security Deposit $3,000
- Property Available on 3/5/25
- The owner pays for recreational
- 12-Month Minimum Lease Term
- $50 Application Fee
- 6-Month Minimum Lease Term
- Assessor Parcel Number 11-25-27-5164-0001-0360
Community Details
Overview
- No Home Owners Association
- Summerville Resort Subdivision
Pet Policy
- Pets up to 35 lbs
- Pet Deposit $250
- 1 Pet Allowed
- Breed Restrictions
Additional Features
- Clubhouse
- Security Guard
Map
Source: Stellar MLS
MLS Number: S5122019
APN: 11-25-27-5164-0001-0360
- 7538 Sunville Ave
- 7546 Sunville Ave
- 7532 Sunville Ave
- 7572 Sunny Dreams Ln
- 7571 Sunny Dreams Ln
- 7583 Sunny Dreams Ln
- 7585 Sunny Dreams Ln
- 2630 Sunrise Shores Dr
- 2632 Sunrise Shores Dr
- 7591 Sunny Dreams Ln
- 7595 Sunny Dreams Ln
- 2610 Sunrise Shores Dr
- 2660 Sunrise Shores Dr
- 7523 Sunflower Cir
- 7525 Sunflower Cir
- 7518 Sunflower Cir
- 7514 Sunflower Cir
- 7529 Sunflower Cir
- 7558 Sunflower Cir
- 7562 Sunflower Cir
- 2643 Sunrise Shores Dr
- 7586 Sunny Dreams Ln Unit ID1280897P
- 7590 Sunny Dreams Ln Unit ID1280919P
- 7592 Sunny Dreams Ln Unit ID1280880P
- 2608 Sunrise Shores Dr
- 7593 Sunny Dreams Ln
- 7514 Sunflower Cir Unit ID1280867P
- 2683 Andros Ln
- 7564 Sunflower Cir
- 7554 Sunflower Cir
- 7568 Sunflower Cir
- 2698 Andros Ln
- 2650 N Old Lake Wilson Rd Unit ID1094218P
- 2659 Andros Ln
- 2672 Andros Ln
- 2662 Andros Ln
- 2721 Oakwater Dr Unit ID1059159P
- 7629 Long Island Dr
- 2745 Oakwater Dr
- 2769 Oakwater Dr Unit ID1261191P







