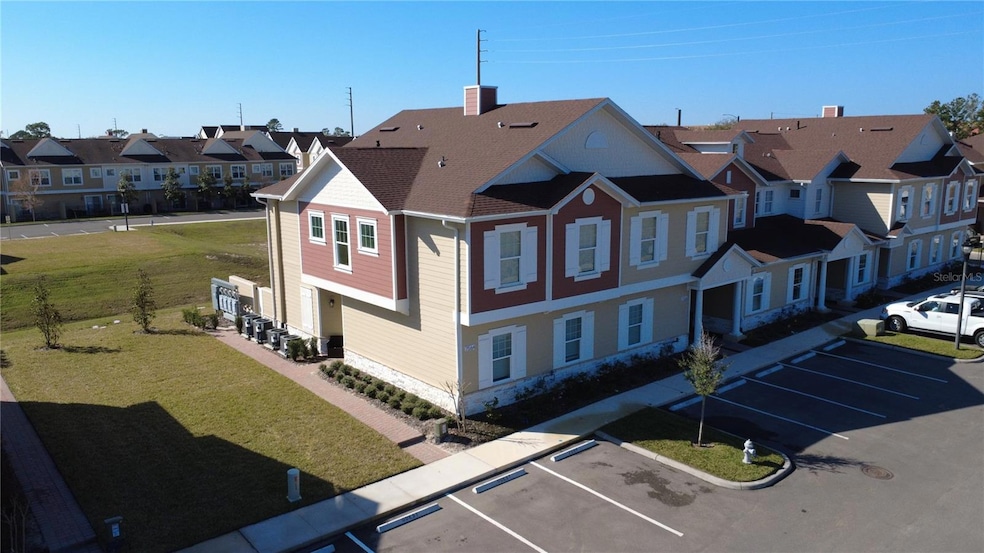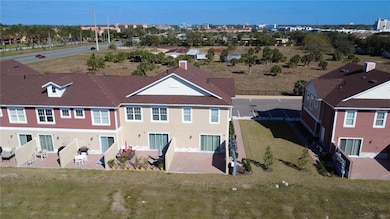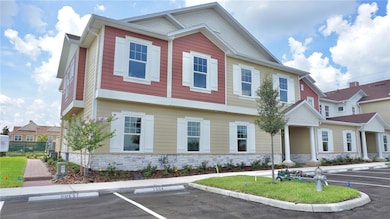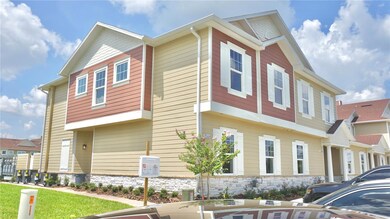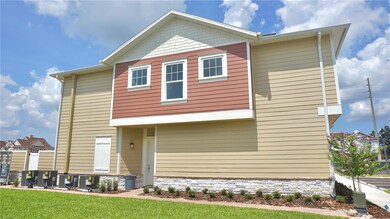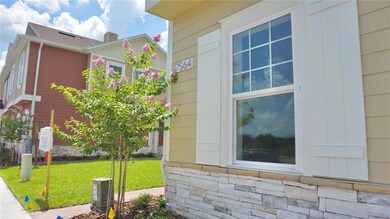7564 Sunflower Cir Kissimmee, FL 34747
Highlights
- Clubhouse
- Community Pool
- Living Room
- Main Floor Primary Bedroom
- Eat-In Kitchen
- Community Playground
About This Home
Live the Florida Resort Lifestyle at the Summerville Subdivision. Gated community, community pool, playground, open parking. This Townhome has ceramic flooring throughout on first floor, full laundry on site. Come and make this cozy townhome your new home. Washer and Dryer are complementary appliances.
Listing Agent
FUSION FLORIDA REALTY LLC Brokerage Phone: 407-692-2590 License #3578013 Listed on: 01/29/2025
Co-Listing Agent
FUSION FLORIDA REALTY LLC Brokerage Phone: 407-692-2590 License #3275486
Townhouse Details
Home Type
- Townhome
Est. Annual Taxes
- $340
Year Built
- Built in 2023
Lot Details
- 1,742 Sq Ft Lot
Home Design
- Entry on the 1st floor
Interior Spaces
- 2,122 Sq Ft Home
- 2-Story Property
- Ceiling Fan
- Blinds
- Living Room
- Inside Utility
- Security Gate
Kitchen
- Eat-In Kitchen
- Range
- Recirculated Exhaust Fan
- Microwave
- Dishwasher
- Disposal
Flooring
- Carpet
- Ceramic Tile
Bedrooms and Bathrooms
- 5 Bedrooms
- Primary Bedroom on Main
Laundry
- Laundry closet
- Dryer
- Washer
Utilities
- Central Heating and Cooling System
- Cable TV Available
Listing and Financial Details
- Residential Lease
- Security Deposit $3,000
- Property Available on 1/29/25
- Tenant pays for cleaning fee
- The owner pays for management, pool maintenance, recreational
- 6-Month Minimum Lease Term
- $100 Application Fee
- Assessor Parcel Number 11-25-27-5164-0001-1170
Community Details
Overview
- Property has a Home Owners Association
- Summerville Office HOA, Phone Number (407) 722-2136
- Summerville Resort Subdivision
Recreation
- Community Playground
- Community Pool
- Park
Pet Policy
- 1 Pet Allowed
- $250 Pet Fee
- Breed Restrictions
- Small pets allowed
Additional Features
- Clubhouse
- Security Guard
Map
Source: Stellar MLS
MLS Number: S5119583
APN: 11-25-27-5164-0001-1170
- 7562 Sunflower Cir
- 7558 Sunflower Cir
- 7554 Sunflower Cir
- 7514 Sunflower Cir
- 7518 Sunflower Cir
- 7587 Sunflower Cir
- 7591 Sunflower Cir
- 365 Southfield St
- 7585 Sunny Dreams Ln
- 7591 Sunny Dreams Ln
- 7595 Sunny Dreams Ln
- 7583 Sunny Dreams Ln
- 7529 Sunflower Cir
- 7525 Sunflower Cir
- 7571 Sunny Dreams Ln
- 7523 Sunflower Cir
- 2660 Sunrise Shores Dr
- 7572 Sunny Dreams Ln
- 2711 Oakwater Dr Unit 116
- 2632 Sunrise Shores Dr
- 7568 Sunflower Cir
- 7554 Sunflower Cir
- 7514 Sunflower Cir Unit ID1280867P
- 7593 Sunny Dreams Ln
- 7586 Sunny Dreams Ln Unit ID1280897P
- 7590 Sunny Dreams Ln Unit ID1280919P
- 7592 Sunny Dreams Ln Unit ID1280880P
- 2643 Sunrise Shores Dr
- 2721 Oakwater Dr Unit ID1059159P
- 7544 Sunville Ave
- 7601 Acklins Rd
- 2745 Oakwater Dr
- 7513 Pellham Way
- 2608 Sunrise Shores Dr
- 7505 Pellham Way
- 2698 Andros Ln
- 2769 Oakwater Dr Unit ID1261191P
- 2683 Andros Ln
- 2672 Andros Ln
- 2662 Andros Ln
