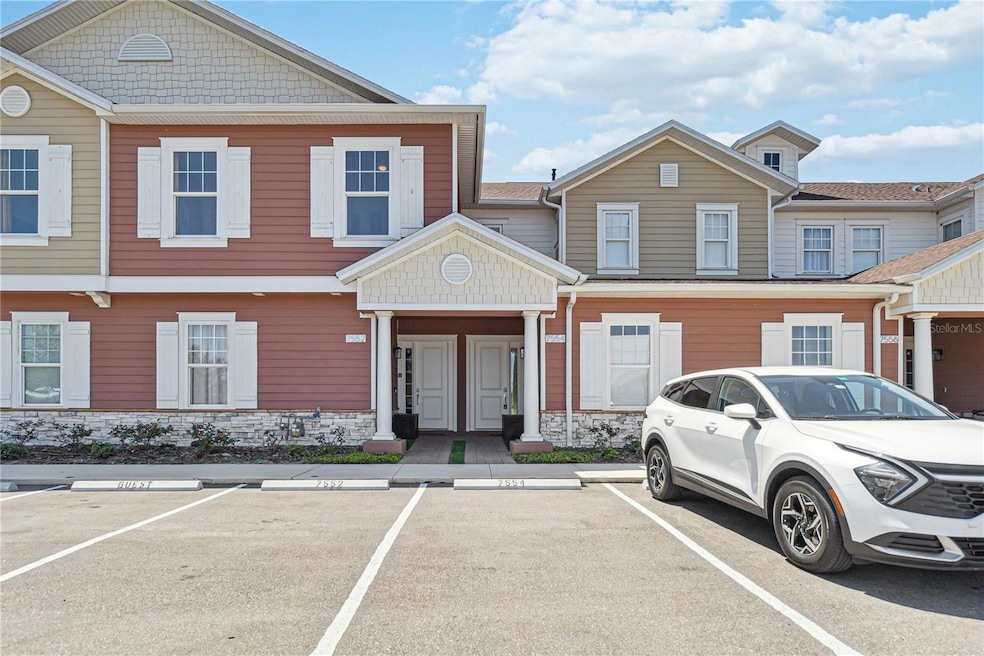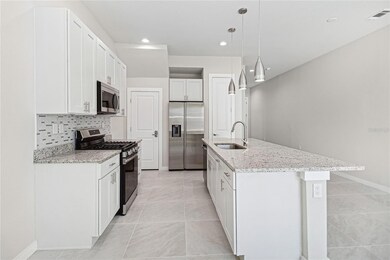7554 Sunflower Cir Kissimmee, FL 34747
Highlights
- Fitness Center
- Private Lot
- Community Pool
- Gated Community
- Stone Countertops
- Family Room Off Kitchen
About This Home
Townhome in Kissimmee’s desirable Summerville Resort community just minutes from Disney parks for the ultimate in this 3BD/3BA split bedroom floor plan. This beautiful home is ready now and features an open floor plan, open concept living and main floor bedroom suite, tile floors, plush carpet and a private rear paver patio set up for you to add a Summer kitchen. Inside, the spacious kitchen allows the family chef to prepare meals with ease surrounded by modern shaker style cabinetry, granite counters, stainless steel appliances that include a gas stove, pantry storage and there is breakfast bar seating on the large island. The main floor bedroom has en-suite access to a full bath and bedrooms two and three on the second floor are also en-suites. Community pool, fitness, playground and more. You are just minutes from exciting attractions, shopping, dining and the theme parks Central Florida is known for.
Listing Agent
KELLER WILLIAMS LEGACY REALTY Brokerage Phone: 407-855-2222 License #3623159 Listed on: 03/19/2025

Townhouse Details
Home Type
- Townhome
Est. Annual Taxes
- $589
Year Built
- Built in 2023
Lot Details
- 1,307 Sq Ft Lot
- South Facing Home
Interior Spaces
- 1,507 Sq Ft Home
- 2-Story Property
- Tray Ceiling
- Family Room Off Kitchen
- Combination Dining and Living Room
- Inside Utility
- Walk-Up Access
Kitchen
- Range
- Microwave
- Dishwasher
- Stone Countertops
- Solid Wood Cabinet
- Disposal
Flooring
- Carpet
- Ceramic Tile
Bedrooms and Bathrooms
- 3 Bedrooms
- 3 Full Bathrooms
Laundry
- Laundry on upper level
- Dryer
- Washer
Parking
- 2 Parking Garage Spaces
- Guest Parking
Outdoor Features
- Patio
Schools
- Westside K-8 Elementary School
- West Side Middle School
- Celebration High School
Utilities
- Central Heating and Cooling System
- Tankless Water Heater
- High Speed Internet
- Cable TV Available
Listing and Financial Details
- Residential Lease
- Security Deposit $3,000
- Property Available on 3/19/25
- Tenant pays for carpet cleaning fee
- The owner pays for cable TV, internet, sewer, trash collection
- 6-Month Minimum Lease Term
- $75 Application Fee
- 1 to 2-Year Minimum Lease Term
- Assessor Parcel Number 11-25-27-5164-0001-1220
Community Details
Overview
- Property has a Home Owners Association
- Summerville Resort HOA, Phone Number (866) 473-2573
- Summerville Resort Subdivision
- Association Owns Recreation Facilities
Recreation
- Fitness Center
- Community Pool
Pet Policy
- No Pets Allowed
Security
- Gated Community
Map
Source: Stellar MLS
MLS Number: S5123017
APN: 11-25-27-5164-0001-1220
- 7529 Sunflower Cir
- 7525 Sunflower Cir
- 7523 Sunflower Cir
- 7518 Sunflower Cir
- 7514 Sunflower Cir
- 7571 Sunny Dreams Ln
- 7558 Sunflower Cir
- 7583 Sunny Dreams Ln
- 7562 Sunflower Cir
- 7572 Sunny Dreams Ln
- 7585 Sunny Dreams Ln
- 7564 Sunflower Cir
- 2711 Oakwater Dr Unit 116
- 7591 Sunny Dreams Ln
- 7595 Sunny Dreams Ln
- 7532 Sunville Ave
- 2727 Oakwater Dr Unit 124
- 7538 Sunville Ave
- 2732 Oakwater Dr Unit 101
- 7591 Sunflower Cir
- 7564 Sunflower Cir
- 7514 Sunflower Cir Unit ID1280867P
- 7568 Sunflower Cir
- 7593 Sunny Dreams Ln
- 2721 Oakwater Dr Unit ID1059159P
- 7586 Sunny Dreams Ln Unit ID1280897P
- 7590 Sunny Dreams Ln Unit ID1280919P
- 7592 Sunny Dreams Ln Unit ID1280880P
- 2643 Sunrise Shores Dr
- 2745 Oakwater Dr
- 7544 Sunville Ave
- 7513 Pellham Way
- 7505 Pellham Way
- 2769 Oakwater Dr Unit ID1261191P
- 7601 Acklins Rd
- 2608 Sunrise Shores Dr
- 2698 Andros Ln
- 2683 Andros Ln
- 2672 Andros Ln
- 2662 Andros Ln






