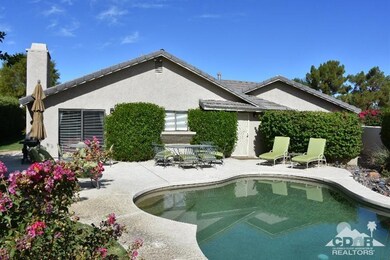
75483 Santa fe Trail Palm Desert, CA 92211
Estimated Value: $595,000 - $672,000
Highlights
- Pebble Pool Finish
- Primary Bedroom Suite
- High Ceiling
- Palm Desert High School Rated A
- Updated Kitchen
- Lawn
About This Home
As of September 2015Beautiful 3 bedroom, 2-1/2 bath home located in the highly desirable gated community of Waring Place. Within walking distance to Palm Desert High School, close to shopping, dining and entertainment. Just minutes to everything! Gorgeous upgraded kitchen with custom cabinetry, family room with gas fireplace & cathedral ceilings, large living room with wet bar, attached two-car garage with built-in storage cabinets, ceiling fan and separate air conditioner! Charming courtyard entry and mature landscaping front and back with private PebbleTec pool and spa. Home shows pride of ownership with low HOA dues and a quiet interior location makes this home an incredible value and a must see!
Last Agent to Sell the Property
William Hanan
Keller Williams Realty License #01964298 Listed on: 08/30/2015
Last Buyer's Agent
Dan Thelen
License #00883885
Home Details
Home Type
- Single Family
Est. Annual Taxes
- $5,325
Year Built
- Built in 1987
Lot Details
- 9,148 Sq Ft Lot
- Cul-De-Sac
- North Facing Home
- Block Wall Fence
- Landscaped
- Irregular Lot
- Sprinklers on Timer
- Lawn
- Back and Front Yard
HOA Fees
- $115 Monthly HOA Fees
Home Design
- Tile Roof
- Concrete Roof
- Stucco Exterior
Interior Spaces
- 1,793 Sq Ft Home
- 1-Story Property
- Wet Bar
- High Ceiling
- Ceiling Fan
- Fireplace With Glass Doors
- Double Door Entry
- Family Room with Fireplace
- Living Room
- Dining Area
Kitchen
- Updated Kitchen
- Gas Range
- Microwave
- Dishwasher
- Corian Countertops
- Disposal
Flooring
- Carpet
- Ceramic Tile
Bedrooms and Bathrooms
- 3 Bedrooms
- Primary Bedroom Suite
- Jack-and-Jill Bathroom
- Tile Bathroom Countertop
- Double Vanity
- Shower Only in Secondary Bathroom
Laundry
- Laundry Room
- Dryer
- Washer
Parking
- 2 Car Attached Garage
- Driveway
Pool
- Pebble Pool Finish
- Heated In Ground Pool
- Heated Spa
- In Ground Spa
- Outdoor Pool
Utilities
- Forced Air Heating and Cooling System
- Heating System Uses Natural Gas
- Underground Utilities
- Property is located within a water district
- Gas Water Heater
Additional Features
- Concrete Porch or Patio
- Ground Level
Listing and Financial Details
- Assessor Parcel Number 634130072
Community Details
Overview
- Waring Place Subdivision
Security
- Controlled Access
Ownership History
Purchase Details
Home Financials for this Owner
Home Financials are based on the most recent Mortgage that was taken out on this home.Purchase Details
Similar Homes in Palm Desert, CA
Home Values in the Area
Average Home Value in this Area
Purchase History
| Date | Buyer | Sale Price | Title Company |
|---|---|---|---|
| David Digna G | $332,000 | Orange Coast Title Co | |
| Vernon Elaine A | -- | -- |
Mortgage History
| Date | Status | Borrower | Loan Amount |
|---|---|---|---|
| Open | David Digna G | $315,336 |
Property History
| Date | Event | Price | Change | Sq Ft Price |
|---|---|---|---|---|
| 09/30/2015 09/30/15 | Sold | $332,000 | -1.5% | $185 / Sq Ft |
| 09/03/2015 09/03/15 | Pending | -- | -- | -- |
| 08/30/2015 08/30/15 | For Sale | $336,900 | -- | $188 / Sq Ft |
Tax History Compared to Growth
Tax History
| Year | Tax Paid | Tax Assessment Tax Assessment Total Assessment is a certain percentage of the fair market value that is determined by local assessors to be the total taxable value of land and additions on the property. | Land | Improvement |
|---|---|---|---|---|
| 2023 | $5,325 | $377,754 | $94,437 | $283,317 |
| 2022 | $5,002 | $370,348 | $92,586 | $277,762 |
| 2021 | $4,885 | $363,087 | $90,771 | $272,316 |
| 2020 | $4,800 | $359,365 | $89,841 | $269,524 |
| 2019 | $4,711 | $352,320 | $88,080 | $264,240 |
| 2018 | $4,625 | $345,412 | $86,353 | $259,059 |
| 2017 | $4,530 | $338,640 | $84,660 | $253,980 |
| 2016 | $4,420 | $332,000 | $83,000 | $249,000 |
| 2015 | $4,115 | $303,000 | $76,000 | $227,000 |
| 2014 | $3,374 | $250,633 | $72,110 | $178,523 |
Agents Affiliated with this Home
-
W
Seller's Agent in 2015
William Hanan
Keller Williams Realty
-
D
Buyer's Agent in 2015
Dan Thelen
Map
Source: California Desert Association of REALTORS®
MLS Number: 215024220
APN: 634-130-072
- 75258 La Sierra Dr
- 75291 La Sierra Dr
- 43376 Cook St Unit 91
- 43376 Cook St Unit 35
- 75161 Spyglass Dr
- 44140 Lakeside Dr
- 43911 La Carmela Dr
- 44260 Lakeside Dr
- 75330 14th Green Dr
- 75393 Spyglass Dr
- 75097 Spyglass Dr
- 75070 Spyglass Dr
- 44020 Superior Ct
- 75313 14th Green Dr
- 75050 Spyglass Dr
- 44839 Winged Foot Dr
- 44100 Mojave Ct
- 75294 Saint Andrews Ct
- 75334 Saint Andrews Ct
- 75487 Camino de Paco
- 75483 Santa fe Trail
- 75464 La Cresta Dr
- 75475 Santa fe Trail
- 75451 Santa fe Trail
- 75296 Kelsey Cir N
- 75432 La Cresta Dr
- 75294 Kelsey Cir N
- 75304 Kelsey Cir N
- 75297 Kelsey Cir S
- 75475 La Cresta Dr
- 75306 Kelsey Cir N
- 75299 Kelsey Cir S
- 75419 Santa fe Trail
- 75314 Kelsey Cir N
- 75400 La Cresta Dr
- 75307 Kelsey Cir S
- 75316 Kelsey Cir N
- 75451 La Cresta Dr
- 75309 Kelsey Cir S
- 75368 La Cresta Dr






