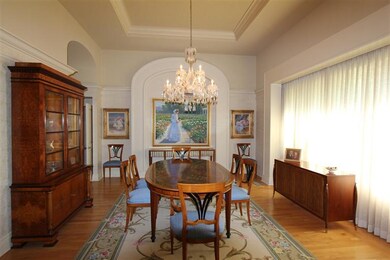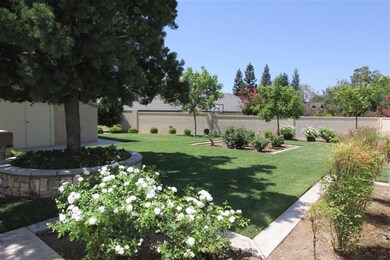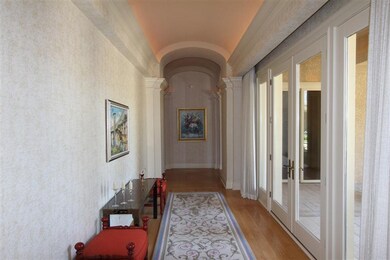
7549 N Van Ness Blvd Fresno, CA 93711
Van Ness Extension NeighborhoodHighlights
- In Ground Pool
- 0.99 Acre Lot
- Ground Level Unit
- Nelson Elementary School Rated A-
- Wood Flooring
- Great Room
About This Home
As of May 2020Influenced by the Ritz in Paris, this romantic estate is one of a kind. Stunning architectural influences drawn from the Ritz include interior arches and the indoor pool and spa area. It's like you're on holiday every day. Located on prestigious Van Ness Extension this home has all the amenities you are looking for and more. The grand entry with its picture window showcases the immaculate rear grounds. Grand formal living room and dining rooms are the first rooms you encounter and immediately you know you are somewhere special. The owner's suite features the same hardwood floors found throughout the home and features a large sitting area and three walk in closets. There are two additional guest suites with private baths and walk in closets. Just when you think you have seen it all enter the indoor pool area with spa, bath, shower and sauna. The indoor pool area also has a 20 x 19 game room and mini kitchen. Perfect for a black tie affair or a casual gathering with family and friends.
Last Agent to Sell the Property
Paula Conner
London Properties, Ltd. License #00474513 Listed on: 07/22/2013
Last Buyer's Agent
Linda Liles
Guarantee Real Estate License #01935044
Home Details
Home Type
- Single Family
Est. Annual Taxes
- $25,438
Year Built
- Built in 1996
Lot Details
- 0.99 Acre Lot
- Front and Back Yard Sprinklers
Parking
- Automatic Garage Door Opener
Home Design
- Concrete Foundation
- Composition Roof
- Stucco
Interior Spaces
- 9,178 Sq Ft Home
- 1-Story Property
- Great Room
- Family Room
- Formal Dining Room
- Home Office
Kitchen
- Eat-In Kitchen
- Breakfast Bar
- Dishwasher
- Disposal
Flooring
- Wood
- Tile
Bedrooms and Bathrooms
- 4 Bedrooms
- 6 Bathrooms
- Bathtub
- Separate Shower
Laundry
- Laundry in Utility Room
- Electric Dryer Hookup
Outdoor Features
- In Ground Pool
- Enclosed patio or porch
Additional Features
- Ground Level Unit
- Central Heating and Cooling System
Ownership History
Purchase Details
Home Financials for this Owner
Home Financials are based on the most recent Mortgage that was taken out on this home.Purchase Details
Home Financials for this Owner
Home Financials are based on the most recent Mortgage that was taken out on this home.Purchase Details
Purchase Details
Home Financials for this Owner
Home Financials are based on the most recent Mortgage that was taken out on this home.Purchase Details
Similar Home in Fresno, CA
Home Values in the Area
Average Home Value in this Area
Purchase History
| Date | Type | Sale Price | Title Company |
|---|---|---|---|
| Grant Deed | $2,000,000 | Placer Title Company | |
| Grant Deed | -- | Orange Coast Title Company O | |
| Grant Deed | -- | None Available | |
| Grant Deed | $1,200,000 | First American Title Company | |
| Grant Deed | $375,000 | First American Title Insuran |
Mortgage History
| Date | Status | Loan Amount | Loan Type |
|---|---|---|---|
| Open | $1,000,000 | Unknown | |
| Previous Owner | $1,225,000 | Adjustable Rate Mortgage/ARM | |
| Previous Owner | $1,360,000 | New Conventional |
Property History
| Date | Event | Price | Change | Sq Ft Price |
|---|---|---|---|---|
| 05/15/2020 05/15/20 | Sold | $2,000,000 | 0.0% | $218 / Sq Ft |
| 04/15/2020 04/15/20 | Pending | -- | -- | -- |
| 04/15/2020 04/15/20 | For Sale | $2,000,000 | +66.7% | $218 / Sq Ft |
| 11/12/2015 11/12/15 | Sold | $1,200,000 | 0.0% | $131 / Sq Ft |
| 07/24/2015 07/24/15 | Pending | -- | -- | -- |
| 07/22/2013 07/22/13 | For Sale | $1,200,000 | -- | $131 / Sq Ft |
Tax History Compared to Growth
Tax History
| Year | Tax Paid | Tax Assessment Tax Assessment Total Assessment is a certain percentage of the fair market value that is determined by local assessors to be the total taxable value of land and additions on the property. | Land | Improvement |
|---|---|---|---|---|
| 2023 | $25,438 | $2,102,355 | $420,470 | $1,681,885 |
| 2022 | $25,094 | $2,061,133 | $412,226 | $1,648,907 |
| 2021 | $24,393 | $2,020,720 | $404,144 | $1,616,576 |
| 2020 | $15,703 | $1,298,917 | $432,972 | $865,945 |
| 2019 | $20,657 | $1,700,000 | $550,000 | $1,150,000 |
| 2018 | $15,142 | $1,850,000 | $600,000 | $1,250,000 |
| 2017 | $14,882 | $1,224,000 | $408,000 | $816,000 |
| 2016 | $14,381 | $1,200,000 | $400,000 | $800,000 |
| 2015 | $22,573 | $1,885,500 | $530,333 | $1,355,167 |
| 2014 | $22,152 | $1,848,567 | $519,945 | $1,328,622 |
Agents Affiliated with this Home
-
Nico Gentile

Seller's Agent in 2020
Nico Gentile
Gentile Real Estate
(559) 860-9105
16 in this area
286 Total Sales
-
Vincent Gentile

Seller Co-Listing Agent in 2020
Vincent Gentile
Gentile Real Estate
(559) 289-5353
28 Total Sales
-
Andrew Hyatt

Buyer's Agent in 2020
Andrew Hyatt
Realty Concepts, Ltd. - Fresno
(559) 448-6883
1 in this area
95 Total Sales
-
Ryan Gainer
R
Buyer Co-Listing Agent in 2020
Ryan Gainer
Real Broker
(559) 930-3871
1 in this area
69 Total Sales
-
P
Seller's Agent in 2015
Paula Conner
London Properties, Ltd.
-
L
Buyer's Agent in 2015
Linda Liles
Guarantee Real Estate
Map
Source: Fresno MLS
MLS Number: 412529
APN: 500-400-30
- 2352 W Loma Linda Ave
- 2589 W Lake van Ness Cir
- 7310 N Van Ness Blvd
- 2727 W Bluff Ave Unit 136
- 7266 N Sequoia Ave
- 2722 W Fir Ave
- 7095 N Warren Ave
- 6779 N Woodson Ave
- 7322 N Geraldine Ave
- 3210 W Pasa Tiempo Ave
- 2827 W Compton Ct
- 7621 N Laguna Vista Ave
- 2571 W Magill Ave
- 2806 W Kensington Ln
- 3215 W La Costa Ave
- 7355 N Pacific Ave
- 6641 N Van Ness Blvd
- 3231 W Chennault Ave
- 2895 W Kensington Ln
- 2964 W Canterbury Ct






