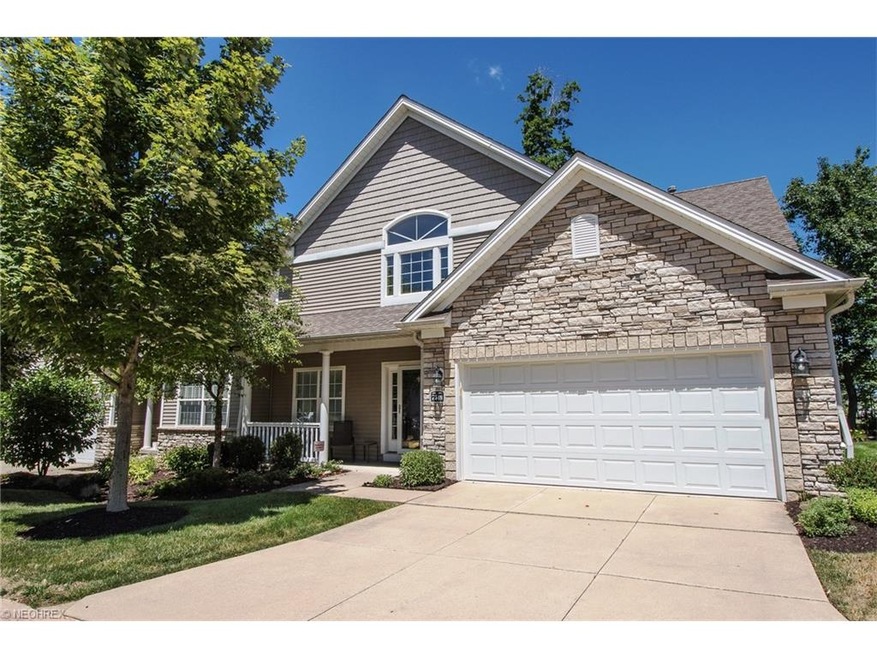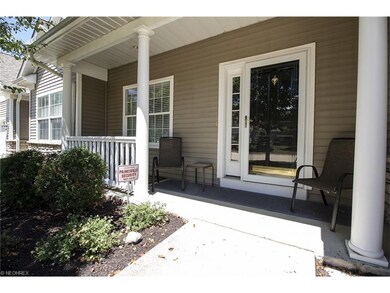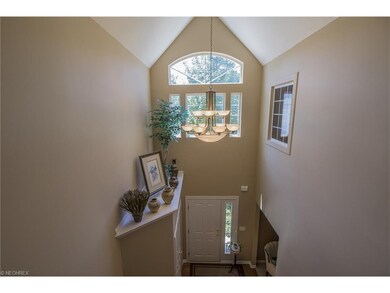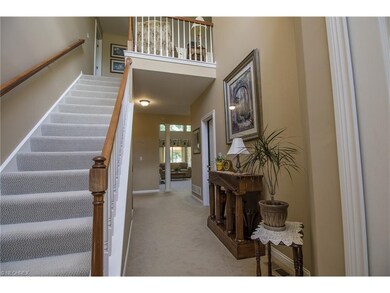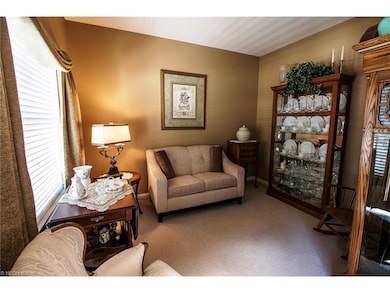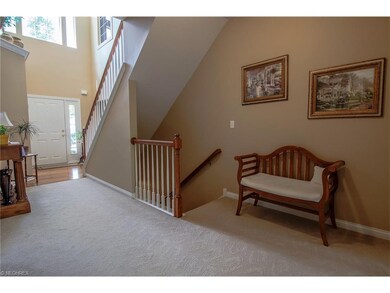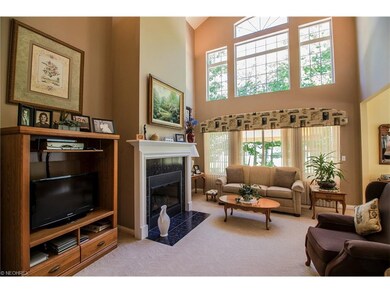
7549 Preserve Trail Unit 4 Painesville, OH 44077
Quail Hollow NeighborhoodEstimated Value: $329,000 - $438,000
Highlights
- Health Club
- Medical Services
- 1 Fireplace
- On Golf Course
- Cape Cod Architecture
- Community Pool
About This Home
As of October 2016TEE-rrific!! Live Above Par in this sensational Hunt Club Condo! Enjoy the Country Club atmosphere in this impeccable home with delightful views of the award winning Quail Hollow Golf Course. The oversized windows maximize the impact of the open floor. A warm and inviting 2-story Foyer welcomes you into this comfortable home, leading you right into the Family Room that offers soaring vaulted ceilings, a fireplace and a wall of windows offering tons of natural light and scenic views. The Kitchen is a chef’s dream – featuring built-in appliances, beautiful oak cabinetry, granite counter tops, custom designed tile backsplash, breakfast bar, spacious dining area and gorgeous hardwood floors that flow right in to the bright & cheerful Sunroom. The Sunroom offers access the rear Miracle Stone Patio – a great place to relax under the retractable awing enjoying natures finest. First floor Master retreat complete with glamour Bath boasting double sinks, walk-in closet, deep soaking tub and shower. First floor also offers a formal Living Room, Laundry Room and a half Bath. Upstairs you will find an oversized & cozy Loft that overlooks the main floor and connects to the second Bedroom, full Bathroom and Office. There is a sun filled Bonus Room off the Office which adds numerous possibilities! A full Basement, awaits your finishing touches. So many extra’s and attention to detail… This prestigious Condo compliments the Hunt Club Country Club Lifestyle to a TEE!!
Last Agent to Sell the Property
Howard Hanna License #2013001329 Listed on: 07/02/2016

Property Details
Home Type
- Condominium
Est. Annual Taxes
- $3,943
Year Built
- Built in 2002
Lot Details
- On Golf Course
- Privacy Fence
- Sprinkler System
Property Views
- Golf Course
- Woods
Home Design
- Cape Cod Architecture
- Contemporary Architecture
- Brick Exterior Construction
- Asphalt Roof
- Vinyl Construction Material
Interior Spaces
- 2,850 Sq Ft Home
- 2-Story Property
- 1 Fireplace
- Home Security System
Kitchen
- Built-In Oven
- Cooktop
- Dishwasher
- Disposal
Bedrooms and Bathrooms
- 2 Bedrooms
Partially Finished Basement
- Basement Fills Entire Space Under The House
- Sump Pump
Parking
- 2 Car Direct Access Garage
- Garage Drain
- Garage Door Opener
Outdoor Features
- Patio
- Porch
Utilities
- Forced Air Heating and Cooling System
- Heating System Uses Gas
Listing and Financial Details
- Assessor Parcel Number 08-A-013-R-00-002-0
Community Details
Overview
- $320 Annual Maintenance Fee
- Maintenance fee includes Association Insurance, Exterior Building, Landscaping, Property Management, Reserve Fund, Snow Removal, Trash Removal
- Preserve At Quail Hollow Condos Community
Amenities
- Medical Services
- Shops
Recreation
- Golf Course Community
- Health Club
- Tennis Courts
- Community Playground
- Community Pool
- Park
Security
- Carbon Monoxide Detectors
- Fire and Smoke Detector
Ownership History
Purchase Details
Home Financials for this Owner
Home Financials are based on the most recent Mortgage that was taken out on this home.Purchase Details
Home Financials for this Owner
Home Financials are based on the most recent Mortgage that was taken out on this home.Purchase Details
Home Financials for this Owner
Home Financials are based on the most recent Mortgage that was taken out on this home.Similar Homes in Painesville, OH
Home Values in the Area
Average Home Value in this Area
Purchase History
| Date | Buyer | Sale Price | Title Company |
|---|---|---|---|
| Kramer Elizabeth M | $280,000 | First American Title | |
| Ball Kenneth | $283,000 | Enterprise Title | |
| Racey Ii Donald L | -- | -- |
Mortgage History
| Date | Status | Borrower | Loan Amount |
|---|---|---|---|
| Open | Kramer Herbert | $150,000 | |
| Closed | Kramer Elizabeth M | $67,000 | |
| Previous Owner | Ball Darlene J | $85,000 | |
| Previous Owner | Ball Kenneth | $64,000 | |
| Previous Owner | Ball Kenneth | $141,500 | |
| Previous Owner | Racey Ii Donald L | $225,000 | |
| Closed | Racey Ii Donald L | $28,100 |
Property History
| Date | Event | Price | Change | Sq Ft Price |
|---|---|---|---|---|
| 10/05/2016 10/05/16 | Sold | $280,000 | -6.5% | $98 / Sq Ft |
| 08/31/2016 08/31/16 | Pending | -- | -- | -- |
| 07/02/2016 07/02/16 | For Sale | $299,500 | -- | $105 / Sq Ft |
Tax History Compared to Growth
Tax History
| Year | Tax Paid | Tax Assessment Tax Assessment Total Assessment is a certain percentage of the fair market value that is determined by local assessors to be the total taxable value of land and additions on the property. | Land | Improvement |
|---|---|---|---|---|
| 2023 | $9,056 | $93,770 | $20,130 | $73,640 |
| 2022 | $4,903 | $93,770 | $20,130 | $73,640 |
| 2021 | $4,982 | $93,770 | $20,130 | $73,640 |
| 2020 | $4,884 | $81,540 | $17,500 | $64,040 |
| 2019 | $4,877 | $81,540 | $17,500 | $64,040 |
| 2018 | $4,977 | $80,030 | $21,000 | $59,030 |
| 2017 | $5,060 | $80,030 | $21,000 | $59,030 |
| 2016 | $4,154 | $80,030 | $21,000 | $59,030 |
| 2015 | $3,842 | $80,030 | $21,000 | $59,030 |
| 2014 | $3,419 | $72,330 | $21,000 | $51,330 |
| 2013 | $3,419 | $72,330 | $21,000 | $51,330 |
Agents Affiliated with this Home
-
Denise Kovatch

Seller's Agent in 2016
Denise Kovatch
Howard Hanna
(440) 669-8826
155 Total Sales
-
Katie McNeill

Buyer's Agent in 2016
Katie McNeill
Platinum Real Estate
(440) 796-5506
885 Total Sales
Map
Source: MLS Now
MLS Number: 3823582
APN: 08-A-013-R-00-002
- 11378 S Forest Dr Unit 92
- 7342 Players Club Dr
- 7834 Hunting Lake Dr
- 7830 Hunting Lake Dr
- 7314 Caddie Ln
- 7711 Marewood Place
- 7311 Players Club Dr Unit 13
- 11391 Labrador Ln
- 7798 Hunting Lake Dr
- 7314 Hillshire Dr
- 7866 Hunting Lake Dr
- 11579 Olde Stone Ct
- 7892 Fox Hunter Ln
- 7895 Fox Hunter Ln
- 7908 Brushwood Ln
- 693 S Downing
- 702 S Downing
- 7181 N Churchill Place Unit 168F
- 7163 N Excaliber Dr
- 7077 Bristlewood Dr Unit 5C
- 7549 Preserve Trail Unit 4
- 7545 Preserve Trail Unit 3
- 7553 Preserve Trail Unit 5
- 11128 Quail Hollow Dr Unit 2
- 11132 Quail Hollow Dr Unit 1
- 7557 Preserve Trail Unit 6
- 11076 Quail Hollow Dr Unit 31
- 7552 Preserve Trail Unit 32
- 7561 Preserve Trail Unit 7
- 7556 Preserve Trail Unit 33
- 7560 Preserve Trail
- 11080 Quail Hollow Dr Unit 30
- 7565 Preserve Trail Unit 8
- 11086 Quail Hollow Dr Unit 29
- 7566 Preserve Trail Unit 35
- 11090 Quail Hollow Dr Unit 28
- 11090 Quail Hollow Dr
- 7570 Preserve Trail Unit 36
- 7571 Preserve Trail Unit 9
- 11092 Quail Hollow Dr Unit 27
