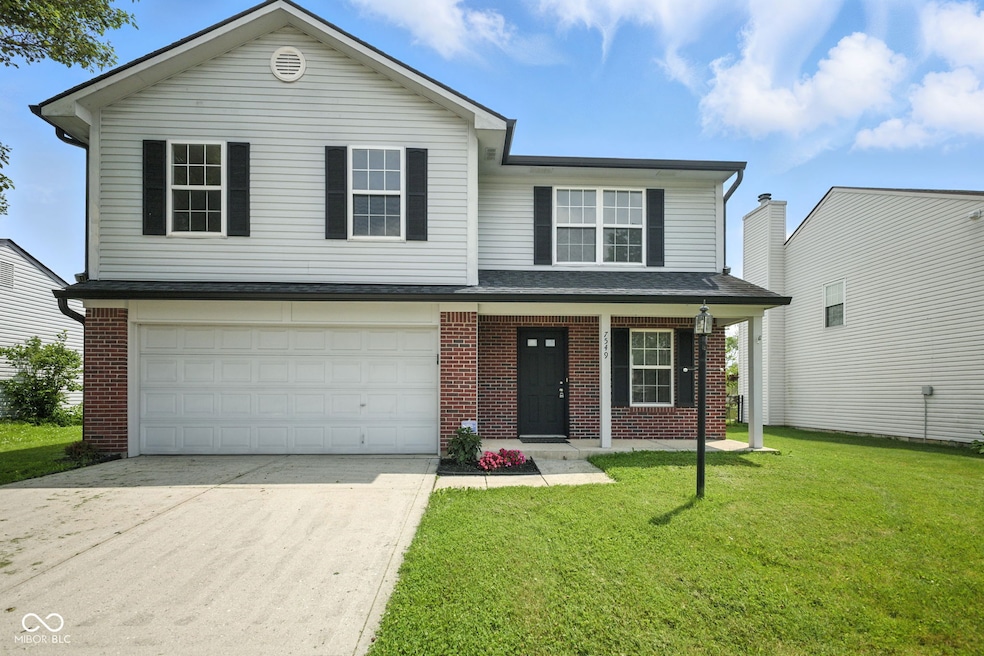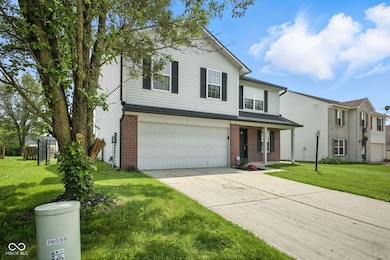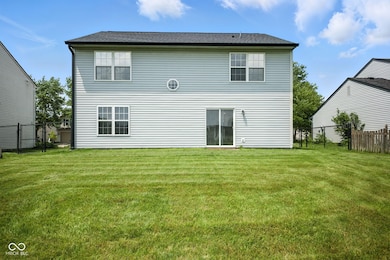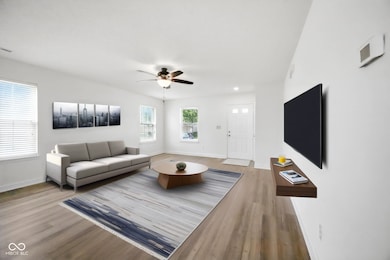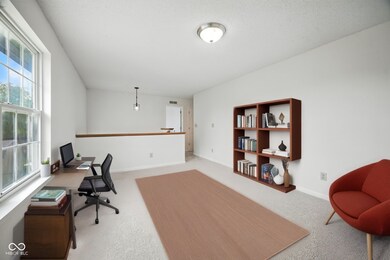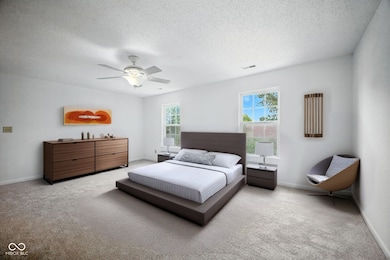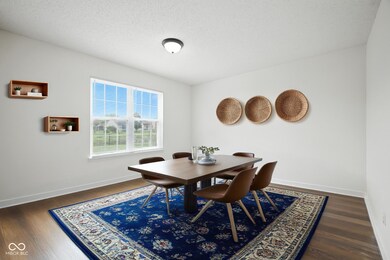
7549 Stockard St Indianapolis, IN 46239
Raymond Park NeighborhoodEstimated payment $1,861/month
Highlights
- Pond View
- Mature Trees
- Eat-In Kitchen
- Updated Kitchen
- 2 Car Attached Garage
- Woodwork
About This Home
its crunch time! Still time to move into your beautifully updated home before school starts! - Walk-in closet, plus a luxurious bathroom with a full shower and garden tub, renovated inside and out! offers buyers so many many features! Versatile Loft Space - Perfect for a bonus room or easily converted into a fourth bedroom. Peaceful Pond Views - Enjoy serene scenery right from your backyard. Fully Fenced Backyard - Great for privacy, entertaining, and pets. HOA Community Amenities - Includes a playground and neighborhood perks. Attached 2-Car Garage - Comes with a garage door opener for convenience. Brand-New Stainless Steel Range - A sleek, modern addition to the kitchen. Fresh Exterior Paint - Newly painted inside Brand-New Flooring - Fresh carpeting upstairs and stylish vinyl plank flooring downstairs. Modern Lighting - New fixtures throughout, including can lighting in the entryway and kitchen and updated bedroom lighting. Updated Electrical & Plumbing - New switches, outlets, faucets, and washing machine box. New Base Trim & Interior Paint - Adds a polished and inviting touch. Roof in Excellent Condition - Only 5 years old, confirmed in great shape by an inspector. Energy-Efficient Comfort - High-efficiency heat pump and top-of-the-line central air conditioning, This home combines style, comfort, and efficiency, making it a rare find. Ask about down payment assistance programs!
Home Details
Home Type
- Single Family
Est. Annual Taxes
- $2,220
Year Built
- Built in 2000 | Remodeled
Lot Details
- 7,187 Sq Ft Lot
- Mature Trees
HOA Fees
- $15 Monthly HOA Fees
Parking
- 2 Car Attached Garage
Home Design
- Brick Exterior Construction
- Slab Foundation
- Vinyl Siding
Interior Spaces
- 2-Story Property
- Woodwork
- Paddle Fans
- Pond Views
- Attic Access Panel
- Fire and Smoke Detector
- Laundry on upper level
Kitchen
- Updated Kitchen
- Eat-In Kitchen
- Dishwasher
Bedrooms and Bathrooms
- 3 Bedrooms
- Walk-In Closet
Schools
- Lowell Elementary School
- Raymond Park Intermediate & Middle School
- Warren Central High School
Additional Features
- Suburban Location
- Forced Air Heating and Cooling System
Community Details
- Association fees include insurance, maintenance, parkplayground
- Willow Lakes Subdivision
Listing and Financial Details
- Legal Lot and Block 204 / 4
- Assessor Parcel Number 491013103003000700
Map
Home Values in the Area
Average Home Value in this Area
Tax History
| Year | Tax Paid | Tax Assessment Tax Assessment Total Assessment is a certain percentage of the fair market value that is determined by local assessors to be the total taxable value of land and additions on the property. | Land | Improvement |
|---|---|---|---|---|
| 2024 | $2,728 | $242,700 | $22,200 | $220,500 |
| 2023 | $2,728 | $231,100 | $22,200 | $208,900 |
| 2022 | $2,306 | $202,100 | $22,200 | $179,900 |
| 2021 | $2,016 | $176,300 | $22,200 | $154,100 |
| 2020 | $1,853 | $161,800 | $22,200 | $139,600 |
| 2019 | $1,770 | $154,600 | $13,800 | $140,800 |
| 2018 | $1,634 | $142,800 | $13,800 | $129,000 |
| 2017 | $1,388 | $131,100 | $13,800 | $117,300 |
| 2016 | $1,308 | $123,300 | $13,800 | $109,500 |
| 2014 | $1,095 | $109,500 | $13,800 | $95,700 |
| 2013 | $1,079 | $103,600 | $13,800 | $89,800 |
Property History
| Date | Event | Price | Change | Sq Ft Price |
|---|---|---|---|---|
| 06/19/2025 06/19/25 | Price Changed | $299,900 | -3.3% | $140 / Sq Ft |
| 05/29/2025 05/29/25 | For Sale | $310,000 | +36.6% | $145 / Sq Ft |
| 04/04/2025 04/04/25 | Sold | $227,000 | +0.9% | $106 / Sq Ft |
| 03/16/2025 03/16/25 | Pending | -- | -- | -- |
| 03/13/2025 03/13/25 | For Sale | $224,900 | -- | $105 / Sq Ft |
Purchase History
| Date | Type | Sale Price | Title Company |
|---|---|---|---|
| Warranty Deed | $227,000 | None Listed On Document |
Mortgage History
| Date | Status | Loan Amount | Loan Type |
|---|---|---|---|
| Previous Owner | $78,891 | FHA | |
| Previous Owner | $15,143 | Stand Alone Second |
Similar Homes in Indianapolis, IN
Source: MIBOR Broker Listing Cooperative®
MLS Number: 22041360
APN: 49-10-13-103-003.000-700
- 1855 Windy Hill Ln
- 1903 Windy Hill Ln
- 7702 Wood Stream Dr
- 2211 Willowview Dr
- 7914 Willow Wind Cir
- 1330 Sadlier Circle Dr
- 2444 Cole Branch Ct
- 2248 Salem Park Dr
- 8315 Exton Rd
- 2289 Salem Park Dr
- 8115 Cole Wood Blvd
- 1224 S Hunter Rd
- 8061 Sycamore Springs Trail
- 614 Woods Crossing Dr
- 7918 Wolfgang Place
- 8102 Sycamore Springs Trail
- 7854 Wolfgang Place
- 7741 Mountain Stream Way
- 612 Narrow Brook Dr
- 2834 Wolfgang Dr
- 7733 Wood Stream Dr
- 7737 Blue Willow Dr
- 7837 Cross Willow Blvd
- 7925 Palawan Dr
- 8038 Harshaw Dr
- 545 English Village Dr
- 617 Woods Crossing Ln
- 2847 Wolfgang Way
- 2880 Ludwig Dr
- 7980 Dunston Dr
- 2859 Beethoven Ave
- 3115 Black Forest Ln
- 8044 Beechwood Ave
- 3215 Brandenburg Dr
- 7740 Brandenburg Way
- 7850 States Bend Dr
- 3102 Salamonie Dr
- 3324 Spring Wind Ln
- 8130 Grove Berry Dr
- 8121 Grove Berry Way
