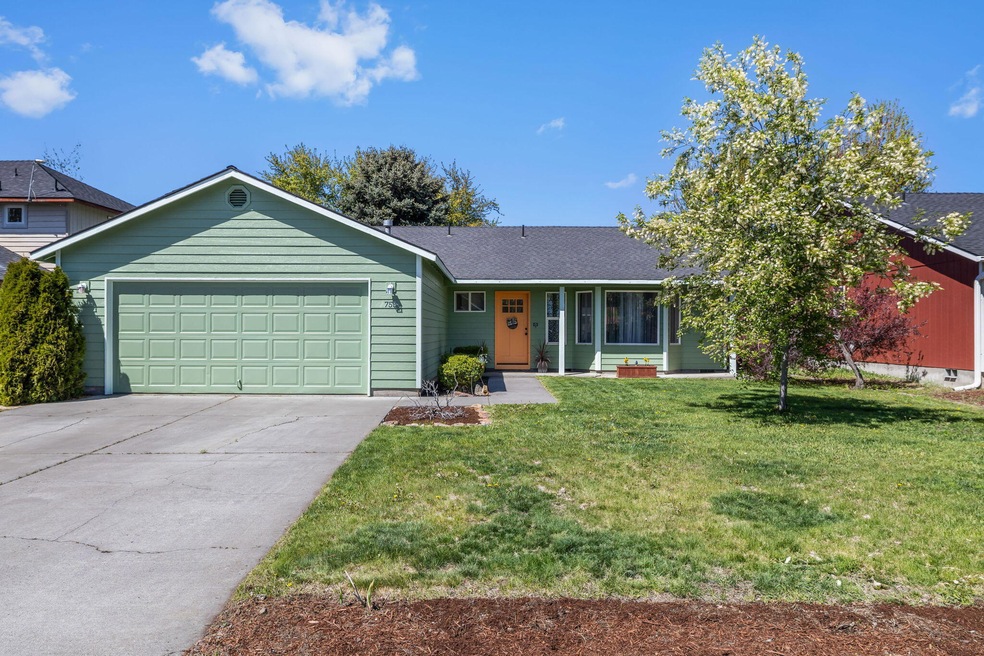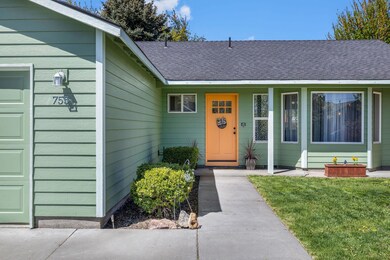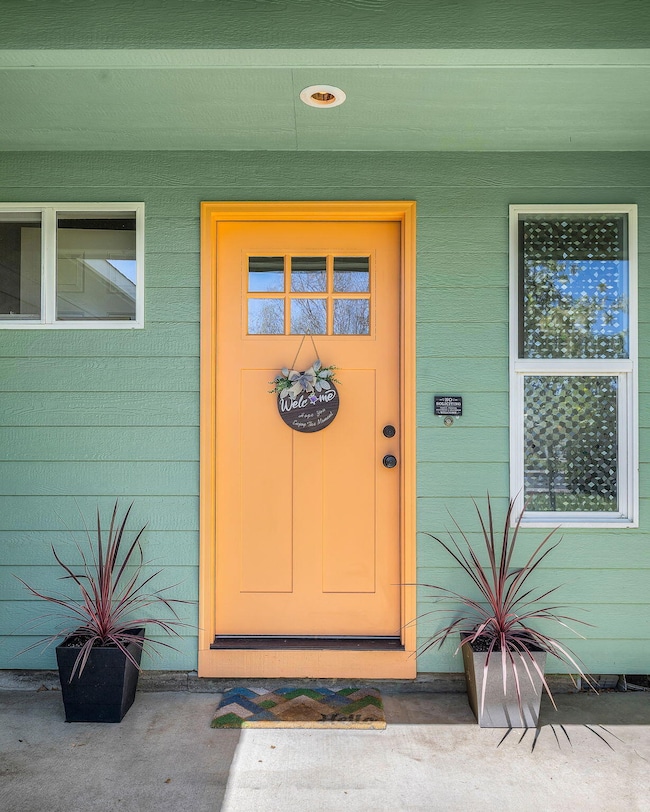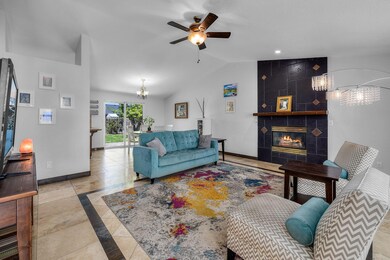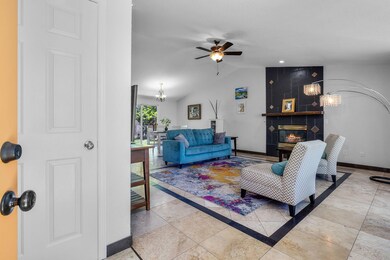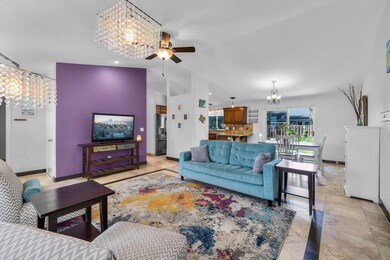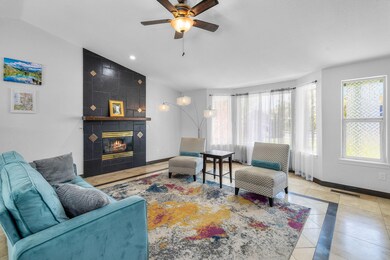
755 NE Negus Place Redmond, OR 97756
Highlights
- Vaulted Ceiling
- Great Room with Fireplace
- No HOA
- Ranch Style House
- Solid Surface Countertops
- Neighborhood Views
About This Home
As of June 2025This well-maintained 3-bedroom, 2-bathroom home features a functional layout and thoughtful updates throughout. Recent interior and exterior paint give the space a fresh, modern feel, while the open floor plan offers seamless flow for everyday living and entertaining.
The spacious kitchen provides ample cabinetry, and the cozy living area is anchored by a gas fireplace—perfect for relaxing evenings at home. Generously sized bedrooms enhance comfort and livability.
Step outside to a fully fenced backyard complete with a shed and garden space, ideal for hobbies, entertaining, or simply unwinding.
Tucked away in a quiet, established NE Redmond neighborhood, this move-in-ready home is just minutes from schools, parks, shopping, medical facilities, and convenient highway access. Whether you're a first-time buyer or seeking a low-maintenance investment, this property is a must-see!
Last Agent to Sell the Property
Knightsbridge International Brokerage Phone: 541-312-2113 License #201249380 Listed on: 05/15/2025
Home Details
Home Type
- Single Family
Est. Annual Taxes
- $3,534
Year Built
- Built in 1997
Lot Details
- 6,534 Sq Ft Lot
- Fenced
- Front and Back Yard Sprinklers
- Property is zoned R4, R4
Parking
- 2 Car Garage
- Garage Door Opener
- Driveway
Home Design
- Ranch Style House
- Stem Wall Foundation
- Frame Construction
- Composition Roof
Interior Spaces
- 1,360 Sq Ft Home
- Vaulted Ceiling
- Gas Fireplace
- Double Pane Windows
- Vinyl Clad Windows
- Great Room with Fireplace
- Living Room with Fireplace
- Dining Room
- Neighborhood Views
- Fire and Smoke Detector
Kitchen
- Oven
- Range
- Microwave
- Dishwasher
- Solid Surface Countertops
- Disposal
Flooring
- Tile
- Vinyl
Bedrooms and Bathrooms
- 3 Bedrooms
- 2 Full Bathrooms
- Bathtub with Shower
Laundry
- Laundry Room
- Dryer
- Washer
Schools
- Tom Mccall Elementary School
- Elton Gregory Middle School
- Redmond High School
Utilities
- No Cooling
- Forced Air Heating System
- Natural Gas Connected
- Water Heater
- Cable TV Available
Community Details
- No Home Owners Association
- Red Bar Estates Subdivision
Listing and Financial Details
- Tax Lot 22
- Assessor Parcel Number 151303CD
Ownership History
Purchase Details
Home Financials for this Owner
Home Financials are based on the most recent Mortgage that was taken out on this home.Purchase Details
Home Financials for this Owner
Home Financials are based on the most recent Mortgage that was taken out on this home.Purchase Details
Purchase Details
Purchase Details
Home Financials for this Owner
Home Financials are based on the most recent Mortgage that was taken out on this home.Similar Homes in Redmond, OR
Home Values in the Area
Average Home Value in this Area
Purchase History
| Date | Type | Sale Price | Title Company |
|---|---|---|---|
| Warranty Deed | $399,999 | Western Title | |
| Warranty Deed | $294,000 | Western Title & Escrow | |
| Interfamily Deed Transfer | -- | None Available | |
| Bargain Sale Deed | -- | None Listed On Document | |
| Warranty Deed | $187,000 | Western Title & Escrow |
Mortgage History
| Date | Status | Loan Amount | Loan Type |
|---|---|---|---|
| Open | $379,999 | New Conventional | |
| Previous Owner | $288,674 | FHA | |
| Previous Owner | $35,000 | Credit Line Revolving | |
| Previous Owner | $190,816 | New Conventional |
Property History
| Date | Event | Price | Change | Sq Ft Price |
|---|---|---|---|---|
| 06/27/2025 06/27/25 | Sold | $428,000 | +0.2% | $315 / Sq Ft |
| 05/20/2025 05/20/25 | Pending | -- | -- | -- |
| 05/15/2025 05/15/25 | For Sale | $427,000 | +6.8% | $314 / Sq Ft |
| 06/20/2023 06/20/23 | Sold | $399,999 | 0.0% | $294 / Sq Ft |
| 05/08/2023 05/08/23 | Pending | -- | -- | -- |
| 05/05/2023 05/05/23 | For Sale | $399,999 | +36.1% | $294 / Sq Ft |
| 07/02/2020 07/02/20 | Sold | $294,000 | -3.6% | $216 / Sq Ft |
| 06/01/2020 06/01/20 | Pending | -- | -- | -- |
| 04/10/2020 04/10/20 | For Sale | $304,999 | +63.1% | $224 / Sq Ft |
| 07/13/2015 07/13/15 | Sold | $187,000 | +1.1% | $138 / Sq Ft |
| 05/12/2015 05/12/15 | Pending | -- | -- | -- |
| 05/04/2015 05/04/15 | For Sale | $185,000 | -- | $136 / Sq Ft |
Tax History Compared to Growth
Tax History
| Year | Tax Paid | Tax Assessment Tax Assessment Total Assessment is a certain percentage of the fair market value that is determined by local assessors to be the total taxable value of land and additions on the property. | Land | Improvement |
|---|---|---|---|---|
| 2024 | $3,435 | $170,500 | -- | -- |
| 2023 | $3,285 | $165,540 | $0 | $0 |
| 2022 | $3,079 | $156,040 | $0 | $0 |
| 2021 | $2,888 | $151,500 | $0 | $0 |
| 2020 | $2,757 | $151,500 | $0 | $0 |
| 2019 | $2,637 | $147,090 | $0 | $0 |
| 2018 | $2,571 | $142,810 | $0 | $0 |
| 2017 | $2,510 | $138,660 | $0 | $0 |
| 2016 | $2,476 | $134,630 | $0 | $0 |
| 2015 | $2,400 | $130,710 | $0 | $0 |
| 2014 | -- | $126,910 | $0 | $0 |
Agents Affiliated with this Home
-
Derek Plant
D
Seller's Agent in 2025
Derek Plant
Knightsbridge International
(970) 901-0331
26 Total Sales
-
Heather Wells

Buyer's Agent in 2025
Heather Wells
Cascade Hasson SIR
(415) 847-0740
42 Total Sales
-
Danielle Jensen

Seller's Agent in 2023
Danielle Jensen
Rival Realty Group
(541) 527-2440
34 Total Sales
-
K
Seller's Agent in 2020
Kathleen Hansbrough
John L Scott Bend
-
Erika Stratton-Sanzone

Buyer's Agent in 2020
Erika Stratton-Sanzone
RE/MAX
(541) 280-8388
34 Total Sales
-
E
Buyer's Agent in 2020
Erika Stratton Sanzone
eXp Realty, LLC
Map
Source: Oregon Datashare
MLS Number: 220201700
APN: 193186
- 845 NE Nickernut Place
- 735 NE Oak Place
- 1875 NE 6th St
- 1664 NE 3rd Ct
- 1641 NE 3rd Ct
- 1390 NE 3rd St
- 1950 NE 2nd St
- 2254 NE Arapahoe Ct
- 480 NE Poplar Ave
- 2211 NE 3rd St
- 719 NE Quince Ave
- 2259 NE 13th St
- 3271 NW 9th St
- 2461 NE 5th St
- 2473 NE 5th St
- 2471 NE 3rd St
- 2527 NE 5th St
- 2560 NE 5th St
- 805 NE Redwood Ave
- 1461 NW 4th St
