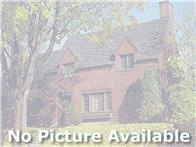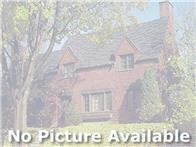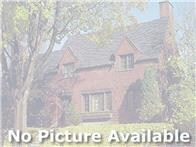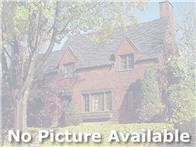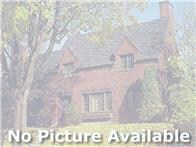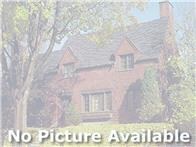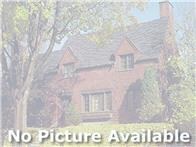
7550 Walnut Curve Chanhassen, MN 55317
Highlights
- Deck
- Family Room with Fireplace
- Corner Lot
- Bluff Creek Elementary Rated A-
- Wood Flooring
- No HOA
About This Home
As of December 2023Beautiful home on a large .42 acre corner lot in the coveted Walnut Grove neighborhood! Tastefully updated with enameled woodwork, granite counters, hardwood floors and modern lighting. Features include a main level office/bedroom, 2 gas fireplaces, inviting front porch, maintenance free deck, paver fire pit and a 3-car garage. Large main floor family room with oversized windows providing wonderful natural light. 3 bedrooms on the upper level including the owner’s suite with a private bath and walk-in closet. The walkout lower level offers a built-in entertainment center, game room and a guest bedroom. Newer furnace, A/C and water heater. Seller will also be paying for a new roof. Located near parks, shopping and schools!
Home Details
Home Type
- Single Family
Est. Annual Taxes
- $5,482
Year Built
- Built in 1998
Lot Details
- 0.42 Acre Lot
- Corner Lot
- Sprinkler System
Parking
- 3 Car Attached Garage
- Insulated Garage
- Garage Door Opener
Home Design
- Asphalt Shingled Roof
- Stone Siding
- Vinyl Siding
- Stucco Exterior
Interior Spaces
- 2-Story Property
- Entertainment System
- Woodwork
- Ceiling Fan
- Gas Fireplace
- Family Room with Fireplace
- 2 Fireplaces
- Great Room
- Game Room with Fireplace
- Home Security System
Kitchen
- Range
- Microwave
- Dishwasher
- Disposal
Flooring
- Wood
- Tile
Bedrooms and Bathrooms
- 5 Bedrooms
Laundry
- Dryer
- Washer
Basement
- Walk-Out Basement
- Basement Fills Entire Space Under The House
- Sump Pump
- Drain
- Natural lighting in basement
Outdoor Features
- Deck
- Patio
- Porch
Utilities
- Forced Air Heating and Cooling System
- Vented Exhaust Fan
- Water Softener is Owned
Community Details
- No Home Owners Association
- Walnut Grove Subdivision
Listing and Financial Details
- Assessor Parcel Number 258480140
Ownership History
Purchase Details
Home Financials for this Owner
Home Financials are based on the most recent Mortgage that was taken out on this home.Purchase Details
Home Financials for this Owner
Home Financials are based on the most recent Mortgage that was taken out on this home.Purchase Details
Home Financials for this Owner
Home Financials are based on the most recent Mortgage that was taken out on this home.Purchase Details
Home Financials for this Owner
Home Financials are based on the most recent Mortgage that was taken out on this home.Purchase Details
Home Financials for this Owner
Home Financials are based on the most recent Mortgage that was taken out on this home.Purchase Details
Home Financials for this Owner
Home Financials are based on the most recent Mortgage that was taken out on this home.Purchase Details
Purchase Details
Purchase Details
Purchase Details
Map
Similar Homes in the area
Home Values in the Area
Average Home Value in this Area
Purchase History
| Date | Type | Sale Price | Title Company |
|---|---|---|---|
| Warranty Deed | $645,000 | Watermark Title | |
| Deed | $645,000 | -- | |
| Warranty Deed | $550,000 | Burnet Title | |
| Warranty Deed | $410,000 | Stewart Title Of Minnesota | |
| Warranty Deed | $465,000 | -- | |
| Warranty Deed | $460,000 | -- | |
| Warranty Deed | $379,000 | -- | |
| Warranty Deed | $305,000 | -- | |
| Warranty Deed | $275,600 | -- | |
| Warranty Deed | $55,000 | -- | |
| Deed | $550,000 | -- |
Mortgage History
| Date | Status | Loan Amount | Loan Type |
|---|---|---|---|
| Open | $580,500 | New Conventional | |
| Closed | $645,000 | New Conventional | |
| Previous Owner | $135,000 | Construction | |
| Previous Owner | $440,000 | New Conventional | |
| Previous Owner | $69,500 | Commercial | |
| Previous Owner | $356,000 | New Conventional | |
| Previous Owner | $369,000 | New Conventional | |
| Previous Owner | $372,000 | New Conventional | |
| Previous Owner | $372,000 | New Conventional | |
| Previous Owner | $80,000 | Credit Line Revolving | |
| Previous Owner | $359,650 | New Conventional | |
| Previous Owner | $366,400 | Future Advance Clause Open End Mortgage | |
| Previous Owner | $45,800 | Future Advance Clause Open End Mortgage | |
| Closed | $440,000 | No Value Available |
Property History
| Date | Event | Price | Change | Sq Ft Price |
|---|---|---|---|---|
| 12/04/2023 12/04/23 | Sold | $645,000 | 0.0% | $191 / Sq Ft |
| 11/06/2023 11/06/23 | Pending | -- | -- | -- |
| 10/30/2023 10/30/23 | Off Market | $645,000 | -- | -- |
| 10/20/2023 10/20/23 | For Sale | $650,000 | +18.2% | $192 / Sq Ft |
| 02/23/2021 02/23/21 | Sold | $550,000 | 0.0% | $152 / Sq Ft |
| 01/30/2021 01/30/21 | Pending | -- | -- | -- |
| 01/24/2021 01/24/21 | Off Market | $550,000 | -- | -- |
| 01/22/2021 01/22/21 | For Sale | $519,000 | +26.6% | $143 / Sq Ft |
| 11/06/2014 11/06/14 | Sold | $410,000 | -5.7% | $119 / Sq Ft |
| 10/10/2014 10/10/14 | Pending | -- | -- | -- |
| 08/19/2014 08/19/14 | For Sale | $435,000 | -- | $126 / Sq Ft |
Tax History
| Year | Tax Paid | Tax Assessment Tax Assessment Total Assessment is a certain percentage of the fair market value that is determined by local assessors to be the total taxable value of land and additions on the property. | Land | Improvement |
|---|---|---|---|---|
| 2025 | $6,698 | $646,300 | $165,000 | $481,300 |
| 2024 | $6,820 | $621,800 | $145,000 | $476,800 |
| 2023 | $6,650 | $600,000 | $145,000 | $455,000 |
| 2022 | $5,992 | $589,100 | $144,000 | $445,100 |
| 2021 | $5,424 | $476,900 | $113,100 | $363,800 |
| 2020 | $5,482 | $470,400 | $113,100 | $357,300 |
| 2019 | $5,482 | $449,500 | $107,700 | $341,800 |
| 2018 | $5,188 | $449,500 | $107,700 | $341,800 |
| 2017 | $5,124 | $413,400 | $102,600 | $310,800 |
| 2016 | $5,236 | $383,400 | $0 | $0 |
| 2015 | $5,216 | $403,300 | $0 | $0 |
| 2014 | $5,216 | $355,200 | $0 | $0 |
Source: NorthstarMLS
MLS Number: NST5703537
APN: 25.8480140
- 2017 Baneberry Way E
- 2093 Baneberry Way E
- 2063 Blue Sage Ln W
- 2090 Paisley Path
- 2054 Paisley Path
- 7510 Fawn Hill Rd
- 2331 Fawn Hill Ct
- 7217 Purple Pkwy
- 7509 Bent Bow Trail
- 7869 Autumn Ridge Ave
- 2408 Hunter Dr
- 7707 Vasserman Place
- 7882 Autumn Ridge Ave
- 7875 Harvest Ln
- 7348 Bent Bow Trail
- 1898 Della Dr
- 7216 Gunflint Trail
- 1824 Lucy Ridge Cir
- 6855 Ruby Ln
- 2771 Century Cir
