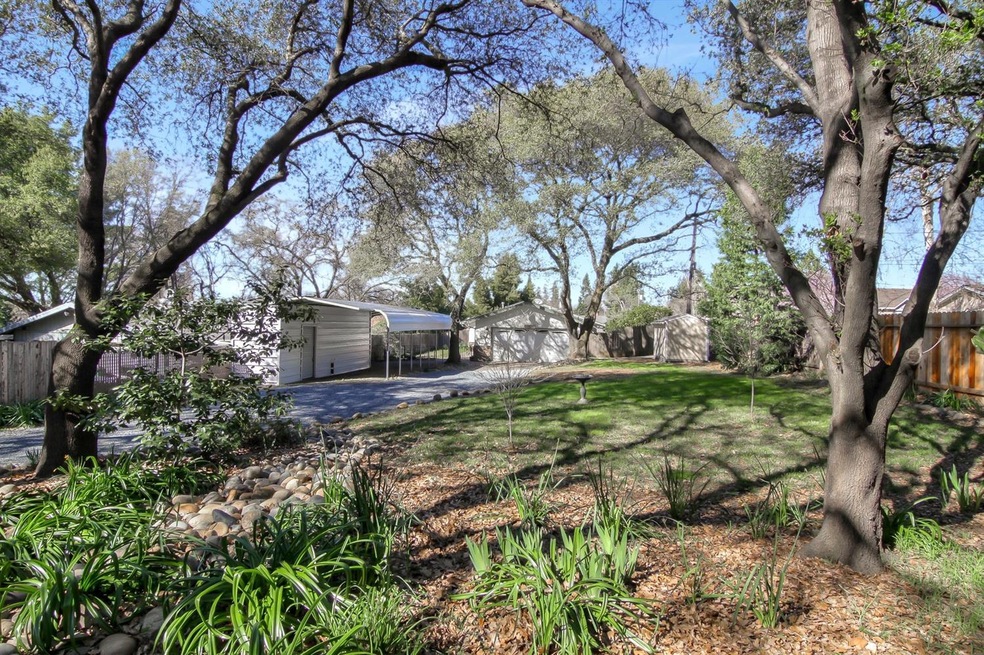BEAUTIFULLY-MAINTAINED HIDDEN GEM...pretty, private, tucked away down a 100-foot driveway behind a cul-de-sac. Nearly 1/3 ACRE, tree-studded w/lots of shade, fenced back yard, large private patio. BRING YOUR HOBBIES and BIG TOYS...COVERED 18x45 PARKING w/6x30 storage perfect for bikes, dedicated 50-amp service. GARDENER'S DELIGHT...five large raised-beds, Blueberries, Navel & Valencia Oranges. Updated original charm...chair rail, new carpet, fresh interior paint, lovely Parquet floors, gas cooktop. SAVE ENERGY...2014 HVAC, dual pane windows, whole house fan, gable fan, insulating exterior paint. 2004 roof, gutters with leaf guards, sealed eave soffits, low-flow toilets, surround sound wiring in the living room, remote-controlled retractable awning at the slider, and the fridge stays. Great COMMUTING and SHOPPING CONVENIENCE puts the icing on the cake...not far to Costco, Walmart, Home Depot, Safeway AND less than 2 miles to I-80! WOW, hurry...you don't find all this every day!

