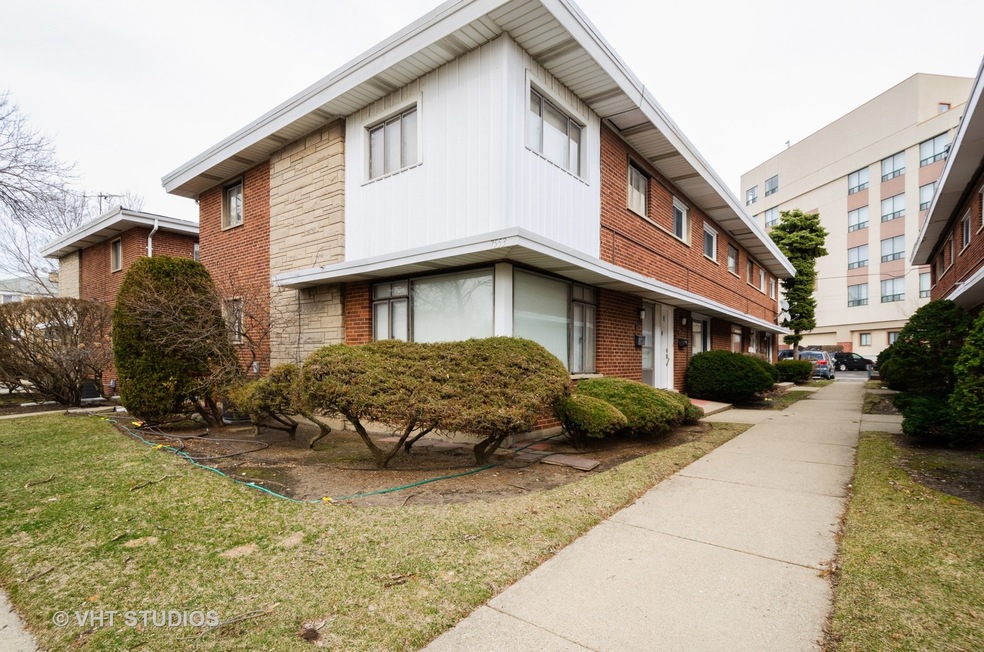
7553 N Maplewood Ave Unit C Chicago, IL 60645
West Ridge NeighborhoodEstimated Value: $238,000 - $305,710
Highlights
- Wood Flooring
- Breakfast Bar
- Forced Air Heating and Cooling System
- Double Oven
- Storage
- 4-minute walk to Dobson-Brummel Park
About This Home
As of May 2019Great value in this 3 bedroom 1.5 bath brick town-home. Wonderful natural light throughout from large south-facing windows. Eat-in kitchen. Hardwood floors. Large bedrooms. Cool family room in basement. Ample storage throughout. Newer washer and dryer. PARKING SPACE INCLUDED. Howard Street bus just 1/2 block away. Walk to Target, Jewel, Walgreens, shops and restaurants. $175 ASSESSMENT IS ONLY ONCE PER YEAR--NOT MONTHLY, AND IS FOR SNOW-PLOWING. SOLD AS-IS. HIGHEST AND BEST OFFER DUE BY 1PM MONDAY, APRIL 8.
Last Agent to Sell the Property
Real People Realty License #475125539 Listed on: 04/01/2019

Townhouse Details
Home Type
- Townhome
Est. Annual Taxes
- $4,731
Year Built
- 1959
Lot Details
- 1,002
HOA Fees
- $15 per month
Home Design
- Brick Exterior Construction
Interior Spaces
- Storage
- Wood Flooring
- Partially Finished Basement
- Basement Fills Entire Space Under The House
Kitchen
- Breakfast Bar
- Double Oven
- Cooktop
- Microwave
- Dishwasher
Laundry
- Dryer
- Washer
Parking
- Parking Available
- Parking Included in Price
Utilities
- Forced Air Heating and Cooling System
- Heating System Uses Gas
- Lake Michigan Water
Additional Features
- North or South Exposure
- Southern Exposure
Community Details
- Pets Allowed
Listing and Financial Details
- Senior Tax Exemptions
- Homeowner Tax Exemptions
Ownership History
Purchase Details
Home Financials for this Owner
Home Financials are based on the most recent Mortgage that was taken out on this home.Purchase Details
Home Financials for this Owner
Home Financials are based on the most recent Mortgage that was taken out on this home.Purchase Details
Home Financials for this Owner
Home Financials are based on the most recent Mortgage that was taken out on this home.Similar Homes in Chicago, IL
Home Values in the Area
Average Home Value in this Area
Purchase History
| Date | Buyer | Sale Price | Title Company |
|---|---|---|---|
| Gebrekirstos Senait | $230,000 | Fidelity National Title | |
| Fong Elizabeth A | -- | Advantage Title Company Llc | |
| Fong Elizabeth A | -- | -- |
Mortgage History
| Date | Status | Borrower | Loan Amount |
|---|---|---|---|
| Open | Gebrekirstos Senait | $160,000 | |
| Previous Owner | Fong Elizabeth A | $228,000 | |
| Previous Owner | Fong Elizabeth A | $50,000 | |
| Previous Owner | Fong Elizabeth A | $55,000 |
Property History
| Date | Event | Price | Change | Sq Ft Price |
|---|---|---|---|---|
| 05/20/2019 05/20/19 | Sold | $230,000 | 0.0% | $177 / Sq Ft |
| 04/08/2019 04/08/19 | Pending | -- | -- | -- |
| 04/01/2019 04/01/19 | For Sale | $229,900 | -- | $177 / Sq Ft |
Tax History Compared to Growth
Tax History
| Year | Tax Paid | Tax Assessment Tax Assessment Total Assessment is a certain percentage of the fair market value that is determined by local assessors to be the total taxable value of land and additions on the property. | Land | Improvement |
|---|---|---|---|---|
| 2024 | $4,731 | $25,000 | $2,500 | $22,500 |
| 2023 | $4,731 | $23,000 | $2,000 | $21,000 |
| 2022 | $4,731 | $23,000 | $2,000 | $21,000 |
| 2021 | $4,625 | $23,000 | $2,000 | $21,000 |
| 2020 | $4,384 | $19,679 | $1,450 | $18,229 |
| 2019 | $559 | $21,842 | $1,450 | $20,392 |
| 2018 | $550 | $21,842 | $1,450 | $20,392 |
| 2017 | $589 | $15,535 | $1,300 | $14,235 |
| 2016 | $1,008 | $15,535 | $1,300 | $14,235 |
| 2015 | $969 | $15,535 | $1,300 | $14,235 |
| 2014 | $960 | $16,117 | $1,200 | $14,917 |
| 2013 | $964 | $16,117 | $1,200 | $14,917 |
Agents Affiliated with this Home
-
Yvonne Carns

Seller's Agent in 2019
Yvonne Carns
Real People Realty
(312) 685-8668
3 in this area
71 Total Sales
-
Mustafa Ali

Buyer's Agent in 2019
Mustafa Ali
Coldwell Banker Realty
(773) 313-7613
5 in this area
55 Total Sales
Map
Source: Midwest Real Estate Data (MRED)
MLS Number: MRD10304340
APN: 10-25-430-105-0000
- 2538 W Birchwood Ave
- 7542 N Rockwell St
- 7546 N Oakley Ave
- 2321 W Birchwood Ave
- 1102 Brummel St
- 322 Asbury Ave
- 7303 N Campbell Ave Unit A
- 1007 Dobson St
- 7249 N Campbell Ave Unit B
- 1214 Hull Terrace
- 2716 W Sherwin Ave
- 7540 N Ridge Blvd Unit 5D
- 230 Dodge Ave Unit D
- 1217 Hull Terrace Unit 2A
- 7553 N Ridge Ave Unit 2N
- 7319 N Oakley Ave Unit 3A
- 1222 Austin St
- 250 Ridge Ave Unit 3F
- 250 Ridge Ave Unit 4L
- 2732 W Chase Ave
- 7553 N Maplewood Ave
- 7553 N Maplewood Ave
- 7553 N Maplewood Ave
- 7553 N Maplewood Ave
- 7553 N Maplewood Ave Unit B
- 7553 N Maplewood Ave Unit C
- 2509 W Howard St
- 2507 W Howard St
- 2511 W Howard St
- 7547 N Maplewood Ave
- 7547 N Maplewood Ave
- 7547 N Maplewood Ave
- 7547 N Maplewood Ave
- 7547 N Maplewood Ave Unit A
- 2505 W Howard St
- 2505 W Howard St Unit 306
- 2505 W Howard St Unit 409
- 2505 W Howard St
- 2505 W Howard St Unit 603
- 2505 W Howard St Unit 406
