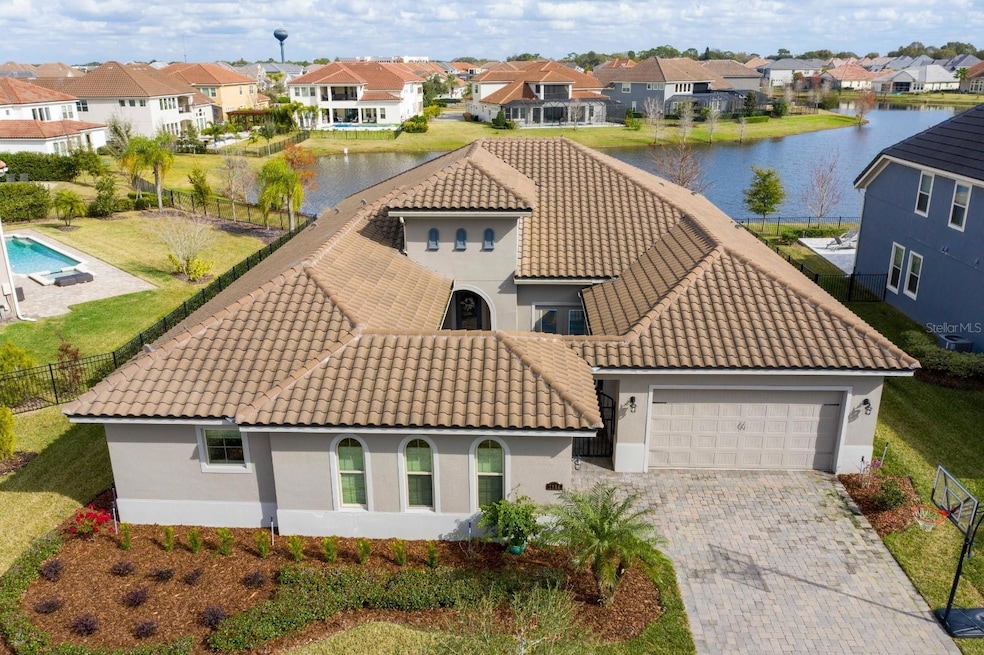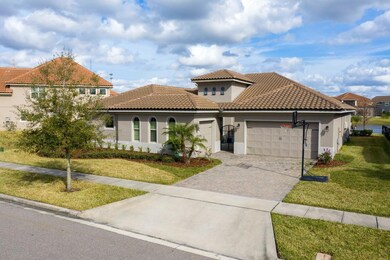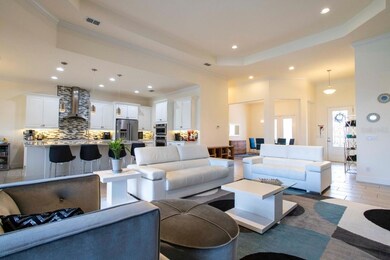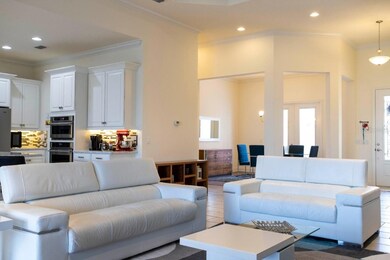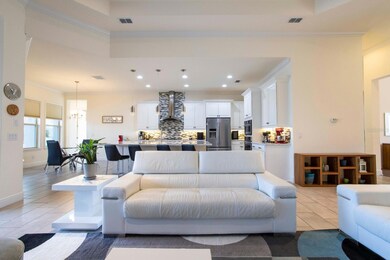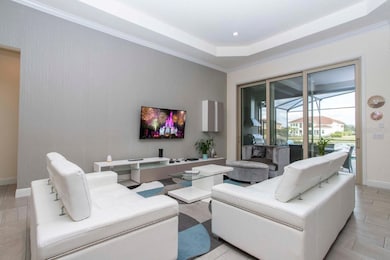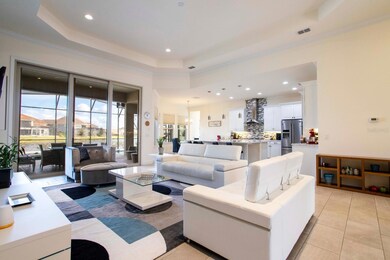
7554 Blue Quail Ln Orlando, FL 32835
Lake Tibet NeighborhoodHighlights
- Screened Pool
- Lake View
- Outdoor Kitchen
- Windy Ridge K-8 Rated A-
- Open Floorplan
- High Ceiling
About This Home
As of August 2023This beautiful, like new Monte Carlo model, Fabulous Open Floor Plan, 4 Bedrooms, 4 Bathrooms, ONE-LEVEL, 3 car garage, tile roof, located in the desireable gated community, Havencrest on Apopka Vineland road. The open floorplan with lots of windows and large sliding glass doors allows plenty of natural light to flow through the main living areas. The kitchen fixtures with a large working island overlooks the gathering room, gourmet kitchen with a conventional oven & microwave and walk in Pantry. The owner's suite is located toward the back of the home for privacy. The master bathroom comes with two vanities, walk-in closet and has complete privacy. Havencrest is convenient and has easy access onto major roads , Shopping, Restaurants and all Attractions.
Last Agent to Sell the Property
WRA BUSINESS & REAL ESTATE License #3305837 Listed on: 07/05/2023

Home Details
Home Type
- Single Family
Year Built
- Built in 2017
Lot Details
- 0.26 Acre Lot
- West Facing Home
- Property is zoned P-D
HOA Fees
- $200 Monthly HOA Fees
Parking
- 3 Car Attached Garage
Home Design
- Slab Foundation
- Shingle Roof
- Block Exterior
Interior Spaces
- 3,481 Sq Ft Home
- 1-Story Property
- Open Floorplan
- Crown Molding
- Tray Ceiling
- High Ceiling
- Sliding Doors
- Living Room
- Dining Room
- Lake Views
Kitchen
- Built-In Oven
- Cooktop
- Recirculated Exhaust Fan
- Microwave
- Dishwasher
- Disposal
Flooring
- Laminate
- Ceramic Tile
Bedrooms and Bathrooms
- 4 Bedrooms
- Walk-In Closet
- 4 Full Bathrooms
Laundry
- Dryer
- Washer
Pool
- Screened Pool
- In Ground Pool
- Fence Around Pool
Outdoor Features
- Screened Patio
- Outdoor Kitchen
Schools
- Windy Ridge Elementary School
- Chain Of Lakes Middle School
- Olympia High School
Utilities
- Central Heating and Cooling System
- Cable TV Available
Community Details
- Derek Rubino Association, Phone Number (407) 644-0010
- Havencrest Subdivision
Listing and Financial Details
- Visit Down Payment Resource Website
- Tax Lot 16
- Assessor Parcel Number 03-23-28-3450-00-160
Ownership History
Purchase Details
Home Financials for this Owner
Home Financials are based on the most recent Mortgage that was taken out on this home.Purchase Details
Home Financials for this Owner
Home Financials are based on the most recent Mortgage that was taken out on this home.Purchase Details
Similar Homes in Orlando, FL
Home Values in the Area
Average Home Value in this Area
Purchase History
| Date | Type | Sale Price | Title Company |
|---|---|---|---|
| Warranty Deed | $1,275,000 | Stronghold Title | |
| Quit Claim Deed | -- | Express Title And Closing Se | |
| Special Warranty Deed | $771,000 | First American Title Insuran |
Mortgage History
| Date | Status | Loan Amount | Loan Type |
|---|---|---|---|
| Previous Owner | $400,000 | Adjustable Rate Mortgage/ARM |
Property History
| Date | Event | Price | Change | Sq Ft Price |
|---|---|---|---|---|
| 08/17/2023 08/17/23 | Sold | $1,275,000 | -5.6% | $366 / Sq Ft |
| 08/02/2023 08/02/23 | Pending | -- | -- | -- |
| 07/05/2023 07/05/23 | For Sale | $1,350,000 | -- | $388 / Sq Ft |
Tax History Compared to Growth
Tax History
| Year | Tax Paid | Tax Assessment Tax Assessment Total Assessment is a certain percentage of the fair market value that is determined by local assessors to be the total taxable value of land and additions on the property. | Land | Improvement |
|---|---|---|---|---|
| 2025 | $16,685 | $1,047,986 | -- | -- |
| 2024 | $10,883 | $1,018,210 | $150,000 | $868,210 |
| 2023 | $10,883 | $697,660 | $0 | $0 |
| 2022 | $10,553 | $677,340 | $0 | $0 |
| 2021 | $10,415 | $657,612 | $150,000 | $507,612 |
| 2020 | $10,137 | $661,653 | $150,000 | $511,653 |
| 2019 | $11,421 | $703,746 | $140,000 | $563,746 |
| 2018 | $11,494 | $660,645 | $110,000 | $550,645 |
| 2017 | $2,116 | $110,000 | $110,000 | $0 |
| 2016 | $1,584 | $90,000 | $90,000 | $0 |
Agents Affiliated with this Home
-

Seller's Agent in 2023
Arlete Ritt
WRA BUSINESS & REAL ESTATE
1 in this area
25 Total Sales
-

Buyer's Agent in 2023
Taylor Benfield
DESIGN OR LIST IT INC
(407) 749-4426
2 in this area
19 Total Sales
Map
Source: Stellar MLS
MLS Number: O6123925
APN: 03-2328-3450-00-160
- 1955 S Apopka Vineland Rd
- 2147 Whitfield Ln
- 7900 Saint Giles Place
- 1932 Westpointe Cir
- 1936 Westpointe Cir
- 7895 Saint Giles Place
- 1808 Westpointe Cir
- 1805 Westpointe Cir
- 1906 Chathamoor Dr
- 9447 Westover Club Cir
- 9439 Westover Club Cir
- 1932 Reed Hill Dr
- 7766 Bardmoor Hill Cir
- 1706 Cheltenborough Dr
- 1731 Knotting Hill Dr
- 7741 Bardmoor Hill Cir
- 1450 Belfiore Way
- 2317 Warren Woods Dr
- 2256 Kettle Dr
- 7801 Belvoir Dr
