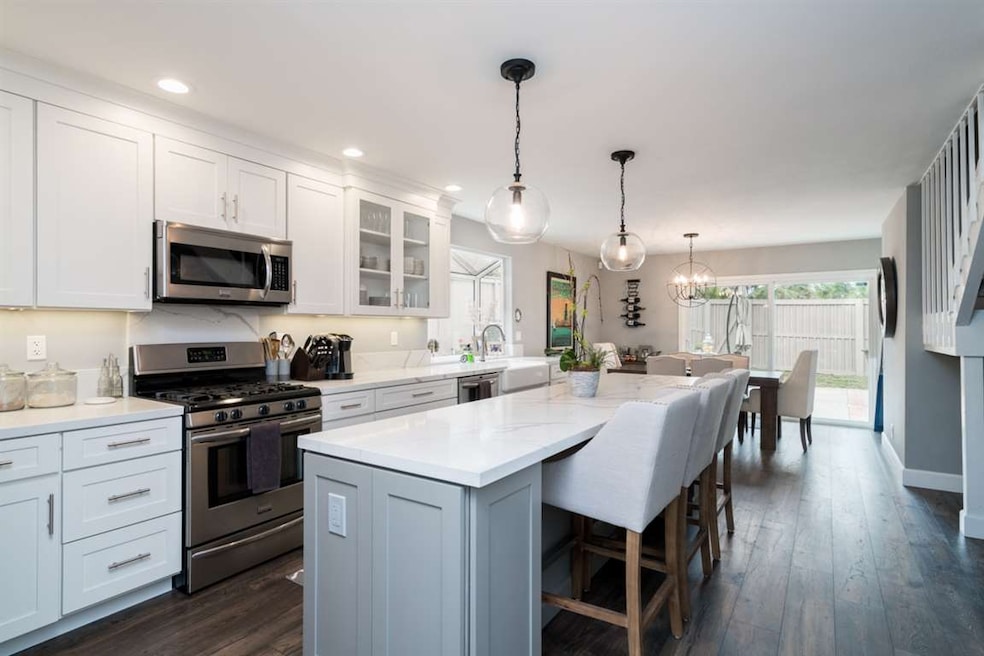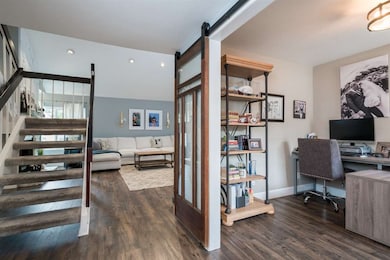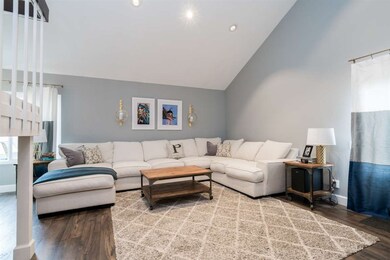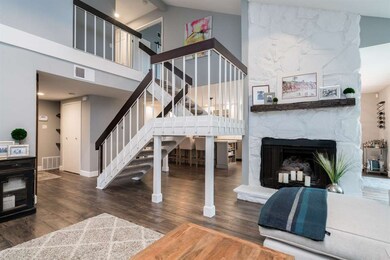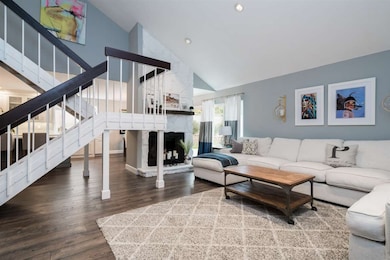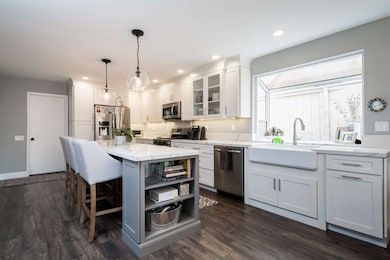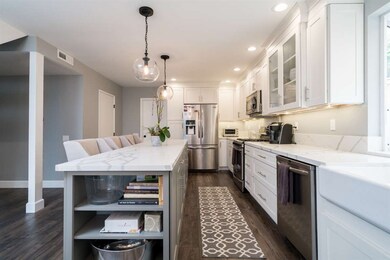
7555 Caloma Cir Carlsbad, CA 92009
La Costa NeighborhoodHighlights
- Updated Kitchen
- Open Floorplan
- Contemporary Architecture
- La Costa Heights Elementary School Rated A
- Fireplace in Primary Bedroom
- Wood Flooring
About This Home
As of October 2021Highly upgraded and recently remodeled La Costa home featuring a bright and open floor plan with 3 bedrooms + a first floor office/OPTIONAL BEDROOM. Recently updated with more than $100K in upgrades, including a fully remodeled kitchen, SS appliances, farmhouse sink, wood floors, new interior paint, remodeled bathrooms with marble counter tops in the master bathroom, 2 fireplaces, upstairs and downstairs laundry, expanded walk-in California closets, private backyard and a large gated front courtyard. This gorgeous remodeled home as everything you could want and more! The owners performed a full remodel less than 2 years ago. Complete with new flooring and baseboards throughout, all interior walls painted, installation of AC unit (slim line), installation of Nest Thermostat, new furnace , new water heater, installation of whole home fan, new lighting throughout; brand new kitchen including (cabinets, quartz counter-tops, over-sized island, farm house sink, and more); updated downstairs bath, added downstairs coat closet with storage, antique office barn doors, installation of reclaimed wood mantle; installation of shiplap wall in guest room, ceiling fans, new closet doors, installation of a 2nd laundry unit located upstairs with storage; fully remodeled master bath with marble counters and marble floors, over sized walk-in shower with bench and 3 shower heads (including rain), creation of make vanity, and new light fixtures; California closet installation in the Master; plus much more. This home has to be viewed to be fully appreciated. Located in the Award Winning La Costa Heights Elementary School District.
Home Details
Home Type
- Single Family
Est. Annual Taxes
- $13,577
Year Built
- Built in 1979 | Remodeled
Lot Details
- Private Streets
- Gated Home
- Property is Fully Fenced
- Level Lot
- Private Yard
HOA Fees
- $100 Monthly HOA Fees
Parking
- 2 Car Attached Garage
- Garage Door Opener
- Driveway
- On-Street Parking
Home Design
- Contemporary Architecture
- Turnkey
- Composition Roof
- Wood Siding
- Stucco Exterior
- Stone Exterior Construction
Interior Spaces
- 1,821 Sq Ft Home
- 2-Story Property
- Open Floorplan
- Whole House Fan
- Ceiling Fan
- Family Room with Fireplace
- 2 Fireplaces
- Bonus Room
- Wood Flooring
Kitchen
- Updated Kitchen
- Gas Oven
- Gas Range
- Dishwasher
- Kitchen Island
- Disposal
Bedrooms and Bathrooms
- 4 Bedrooms
- Main Floor Bedroom
- Fireplace in Primary Bedroom
- Walk-In Closet
- Shower Only
- Low Flow Shower
Laundry
- Laundry in Garage
- Stacked Washer and Dryer
Home Security
- Security System Owned
- Carbon Monoxide Detectors
- Fire and Smoke Detector
Outdoor Features
- Slab Porch or Patio
Schools
- Carlsbad Unified School District Elementary And Middle School
- Carlsbad Unified School District High School
Utilities
- Natural Gas Connected
- Separate Water Meter
- Gas Water Heater
Community Details
- Association fees include common area maintenance
- Hillside Patio HOA, Phone Number (760) 603-9404
- Shady Hollow Community
Listing and Financial Details
- Assessor Parcel Number 223-200-31-43
Ownership History
Purchase Details
Home Financials for this Owner
Home Financials are based on the most recent Mortgage that was taken out on this home.Purchase Details
Home Financials for this Owner
Home Financials are based on the most recent Mortgage that was taken out on this home.Purchase Details
Home Financials for this Owner
Home Financials are based on the most recent Mortgage that was taken out on this home.Purchase Details
Purchase Details
Home Financials for this Owner
Home Financials are based on the most recent Mortgage that was taken out on this home.Purchase Details
Home Financials for this Owner
Home Financials are based on the most recent Mortgage that was taken out on this home.Purchase Details
Purchase Details
Similar Homes in the area
Home Values in the Area
Average Home Value in this Area
Purchase History
| Date | Type | Sale Price | Title Company |
|---|---|---|---|
| Grant Deed | $1,180,000 | Lawyers Title Company | |
| Grant Deed | $800,000 | Stewart Title Of California | |
| Grant Deed | $625,000 | First American Title | |
| Interfamily Deed Transfer | $25,000 | None Available | |
| Interfamily Deed Transfer | -- | Southland Title | |
| Individual Deed | $292,000 | Southland Title | |
| Interfamily Deed Transfer | -- | -- | |
| Deed | $127,000 | -- |
Mortgage History
| Date | Status | Loan Amount | Loan Type |
|---|---|---|---|
| Open | $1,003,000 | New Conventional | |
| Previous Owner | $220,000 | Credit Line Revolving | |
| Previous Owner | $609,023 | New Conventional | |
| Previous Owner | $634,000 | New Conventional | |
| Previous Owner | $500,000 | New Conventional | |
| Previous Owner | $73,242 | Unknown | |
| Previous Owner | $60,000 | Credit Line Revolving | |
| Previous Owner | $292,000 | Stand Alone First |
Property History
| Date | Event | Price | Change | Sq Ft Price |
|---|---|---|---|---|
| 10/04/2021 10/04/21 | Sold | $1,180,000 | +7.3% | $648 / Sq Ft |
| 09/14/2021 09/14/21 | Pending | -- | -- | -- |
| 09/09/2021 09/09/21 | For Sale | $1,100,000 | +37.5% | $604 / Sq Ft |
| 02/28/2018 02/28/18 | Sold | $800,000 | +0.1% | $439 / Sq Ft |
| 01/16/2018 01/16/18 | Pending | -- | -- | -- |
| 01/10/2018 01/10/18 | For Sale | $799,000 | +27.8% | $439 / Sq Ft |
| 09/04/2015 09/04/15 | Sold | $625,000 | -2.3% | $343 / Sq Ft |
| 07/23/2015 07/23/15 | Pending | -- | -- | -- |
| 07/07/2015 07/07/15 | Price Changed | $639,999 | -1.5% | $351 / Sq Ft |
| 06/25/2015 06/25/15 | Price Changed | $649,999 | -4.3% | $357 / Sq Ft |
| 06/07/2015 06/07/15 | Price Changed | $679,000 | -2.9% | $373 / Sq Ft |
| 06/05/2015 06/05/15 | For Sale | $699,000 | -- | $384 / Sq Ft |
Tax History Compared to Growth
Tax History
| Year | Tax Paid | Tax Assessment Tax Assessment Total Assessment is a certain percentage of the fair market value that is determined by local assessors to be the total taxable value of land and additions on the property. | Land | Improvement |
|---|---|---|---|---|
| 2024 | $13,577 | $1,227,672 | $1,019,592 | $208,080 |
| 2023 | $13,221 | $1,203,600 | $999,600 | $204,000 |
| 2022 | $12,928 | $1,180,000 | $980,000 | $200,000 |
| 2021 | $9,305 | $840,941 | $565,113 | $275,828 |
| 2020 | $9,159 | $832,319 | $559,319 | $273,000 |
| 2019 | $8,975 | $816,000 | $548,352 | $267,648 |
| 2018 | $7,228 | $650,250 | $436,968 | $213,282 |
| 2017 | $7,103 | $637,500 | $428,400 | $209,100 |
| 2016 | $6,884 | $625,000 | $420,000 | $205,000 |
| 2015 | $4,222 | $366,090 | $150,448 | $215,642 |
| 2014 | -- | $358,919 | $147,501 | $211,418 |
Agents Affiliated with this Home
-
Steve Ploetz

Seller's Agent in 2021
Steve Ploetz
Realty ONE Group Pacific
(760) 525-5917
10 in this area
183 Total Sales
-
Darin Remsing

Buyer's Agent in 2021
Darin Remsing
Remz Real Estate
(858) 699-2321
1 in this area
19 Total Sales
-
Ryan Brodmann

Seller's Agent in 2018
Ryan Brodmann
Compass
(858) 598-4872
1 in this area
56 Total Sales
-
Jeff Grant

Seller Co-Listing Agent in 2018
Jeff Grant
Sand & Sea Investments
(858) 336-9836
2 in this area
89 Total Sales
-
Ken Mischitelli

Seller's Agent in 2015
Ken Mischitelli
HomeSmart Realty West
(760) 521-0910
3 Total Sales
-
Nikki Malek

Buyer's Agent in 2015
Nikki Malek
Compass
(619) 729-0897
27 Total Sales
Map
Source: San Diego MLS
MLS Number: 180001851
APN: 223-200-31-43
- 0000 Cadencia St Between 7402-7412 Unit 474
- 7553 Agua Dulce Ct Unit 112
- 7411 Brava St
- 3111 Calle Fuego Unit 378
- 3326 Fosca St
- 3219 Fosca St
- 7519 Gibraltar St
- 3149 Vista Mar
- 7559 Gibraltar St Unit 7
- 3144 Vista Grande
- 7520 Jerez Ct Unit E
- 7794 Paseo la Jolla
- 7508 Jerez Ct
- 7527 Jerez Ct Unit E
- 3513 Caminito Sierra Unit 101
- 7702 Caminito Tingo Unit H203
- 7753 Caminito Encanto Unit 102
- 3527 Caminito Sierra Unit 202
- 3527 Caminito Sierra Unit 101
- 2928 Gaviota Cir
