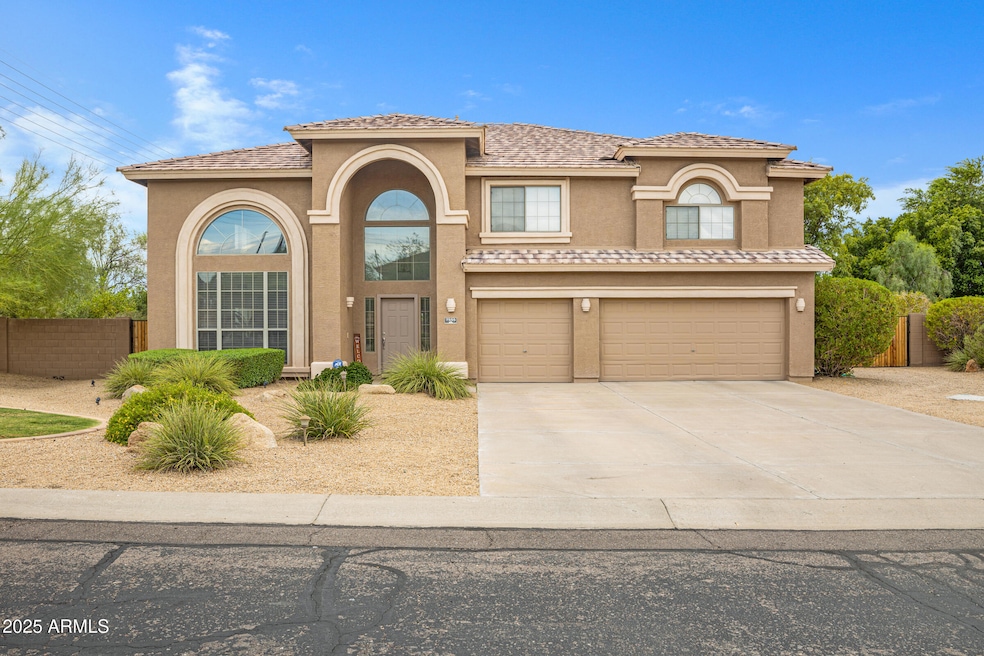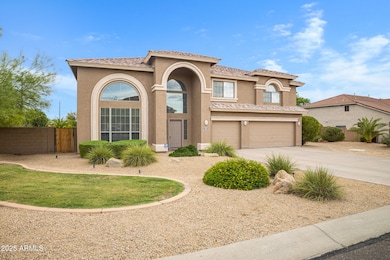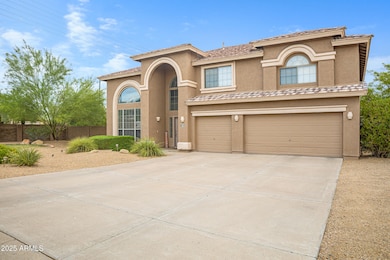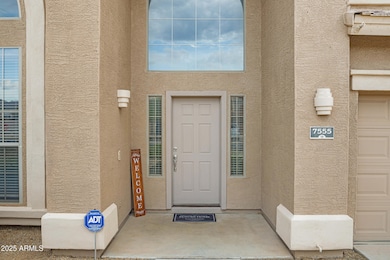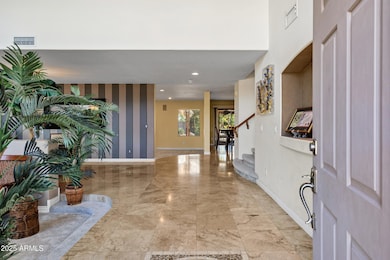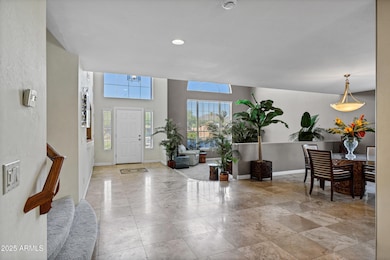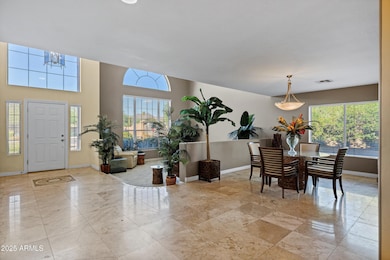7555 E Laurel St Mesa, AZ 85207
Desert Uplands NeighborhoodEstimated payment $4,967/month
Highlights
- Play Pool
- Solar Power System
- Fireplace in Primary Bedroom
- Franklin at Brimhall Elementary School Rated A
- Mountain View
- Vaulted Ceiling
About This Home
This stunning residence is tucked inside the gated community of Saguaro Vista Estates. Offering over 4,000 sq ft of living space, this 5-bedroom, 3.5-bath home combines elegance, comfort, and Arizona lifestyle living at its best. The chef's kitchen features granite counters, stainless appliances, and a spacious island opening to bright, inviting living areas. The expansive primary suite includes a spa-inspired bath with jetted tub, dual vanities, and two walk-in closets. Step outside to your private retreat with a sparkling pool and entertainer's yard designed for gatherings and relaxation. With soaring ceilings, a versatile loft, and a 3-car garage, this home balances luxury and function. Ideally located near top-rated schools, outdoor trails, and Mesa's amenities.
Open House Schedule
-
Saturday, February 21, 202610:00 am to 12:00 pm2/21/2026 10:00:00 AM +00:002/21/2026 12:00:00 PM +00:00Add to Calendar
Home Details
Home Type
- Single Family
Est. Annual Taxes
- $3,934
Year Built
- Built in 2002
Lot Details
- 0.41 Acre Lot
- Desert faces the front of the property
- Private Streets
- Block Wall Fence
- Grass Covered Lot
HOA Fees
- $225 Monthly HOA Fees
Parking
- 3 Car Garage
Home Design
- Spanish Architecture
- Wood Frame Construction
- Tile Roof
- Stucco
Interior Spaces
- 4,001 Sq Ft Home
- 2-Story Property
- Vaulted Ceiling
- 2 Fireplaces
- Two Way Fireplace
- Mountain Views
- Eat-In Kitchen
Flooring
- Carpet
- Tile
Bedrooms and Bathrooms
- 5 Bedrooms
- Fireplace in Primary Bedroom
- Primary Bathroom is a Full Bathroom
- 3.5 Bathrooms
- Double Vanity
- Hydromassage or Jetted Bathtub
- Bathtub With Separate Shower Stall
Eco-Friendly Details
- Solar Power System
Outdoor Features
- Play Pool
- Covered Patio or Porch
Schools
- Las Sendas Elementary School
- Fremont Junior High School
- Red Mountain High School
Utilities
- Central Air
- Heating System Uses Natural Gas
Community Details
- Association fees include street maintenance
- Brown Management Association, Phone Number (480) 539-1396
- Built by Hancock
- Saguaro Vista Estates Subdivision
Listing and Financial Details
- Tax Lot 23
- Assessor Parcel Number 219-25-290
Map
Home Values in the Area
Average Home Value in this Area
Tax History
| Year | Tax Paid | Tax Assessment Tax Assessment Total Assessment is a certain percentage of the fair market value that is determined by local assessors to be the total taxable value of land and additions on the property. | Land | Improvement |
|---|---|---|---|---|
| 2025 | $3,957 | $46,188 | -- | -- |
| 2024 | $3,971 | $43,988 | -- | -- |
| 2023 | $3,971 | $63,480 | $12,690 | $50,790 |
| 2022 | $3,876 | $48,670 | $9,730 | $38,940 |
| 2021 | $3,931 | $45,850 | $9,170 | $36,680 |
| 2020 | $3,872 | $43,460 | $8,690 | $34,770 |
| 2019 | $3,578 | $42,130 | $8,420 | $33,710 |
| 2018 | $3,410 | $38,370 | $7,670 | $30,700 |
| 2017 | $3,293 | $37,830 | $7,560 | $30,270 |
| 2016 | $3,234 | $39,400 | $7,880 | $31,520 |
| 2015 | $3,053 | $37,950 | $7,590 | $30,360 |
Property History
| Date | Event | Price | List to Sale | Price per Sq Ft |
|---|---|---|---|---|
| 02/17/2026 02/17/26 | Price Changed | $850,000 | -4.0% | $212 / Sq Ft |
| 01/27/2026 01/27/26 | Price Changed | $885,000 | -1.7% | $221 / Sq Ft |
| 01/02/2026 01/02/26 | For Sale | $899,900 | 0.0% | $225 / Sq Ft |
| 01/02/2026 01/02/26 | Off Market | $899,900 | -- | -- |
| 11/30/2025 11/30/25 | Price Changed | $899,900 | -2.7% | $225 / Sq Ft |
| 09/29/2025 09/29/25 | Price Changed | $925,000 | -2.6% | $231 / Sq Ft |
| 09/03/2025 09/03/25 | For Sale | $949,900 | -- | $237 / Sq Ft |
Purchase History
| Date | Type | Sale Price | Title Company |
|---|---|---|---|
| Special Warranty Deed | $335,000 | Chicago Title | |
| Trustee Deed | $562,834 | Servicelink | |
| Interfamily Deed Transfer | -- | None Available | |
| Interfamily Deed Transfer | -- | Westminster Title Agency Inc | |
| Interfamily Deed Transfer | -- | None Available | |
| Interfamily Deed Transfer | -- | Westminster Title Agency Inc | |
| Warranty Deed | $660,000 | Westminster Title Agency Inc | |
| Interfamily Deed Transfer | -- | Guaranty Title Agency | |
| Special Warranty Deed | $350,000 | Stewart Title & Trust | |
| Special Warranty Deed | -- | Stewart Title & Trust |
Mortgage History
| Date | Status | Loan Amount | Loan Type |
|---|---|---|---|
| Previous Owner | $328,932 | FHA | |
| Previous Owner | $132,000 | Stand Alone Second | |
| Previous Owner | $528,000 | Purchase Money Mortgage | |
| Previous Owner | $528,000 | Purchase Money Mortgage | |
| Previous Owner | $382,500 | New Conventional | |
| Previous Owner | $280,000 | New Conventional | |
| Closed | $52,500 | No Value Available |
Source: Arizona Regional Multiple Listing Service (ARMLS)
MLS Number: 6914200
APN: 219-25-290
- 2442 N 76th St
- 2225 N 76th Place
- 2107 N Sossaman Rd
- 7630 E Culver (Approx) St
- 7325 E Minton Cir
- 7840 E Leland Cir
- 7860 E Mawson Rd
- 2099 N 77th Place
- 7316 E Northridge Cir
- 7304 E Northridge Cir
- 7227 E Northridge St
- 2104 N 80th Place
- 7253 E Nathan St
- 7841 E Mcdowell Rd
- 2119 N Bridlewood
- 8032 E June Cir
- 2255 N Hillridge
- 7006 E Jensen St Unit 164
- 7006 E Jensen St Unit 83
- 7006 E Jensen St Unit 39
- 7313 E Mills St
- 2553 N Raven
- 7016 E Menlo St
- 2217 N Power Rd
- 2509 N Silverado
- 3117 N 77th St
- 3055 N Red Mountain Unit 212
- 6726 E Minton St
- 6931 E Ingram Cir
- 3055 N Red Mountain Unit ID1385709P
- 3055 N Red Mountain
- 6424 E Menlo St
- 6730 E Preston St
- 3343 N Boulder Canyon
- 2735 N Diego Cir
- 2141 N 88th St
- 3608 N Paseo Del Sol
- 8137 E Brown Rd Unit 101
- 8137 E Brown Rd Unit 135
- 8137 E Brown Rd Unit 132
Ask me questions while you tour the home.
