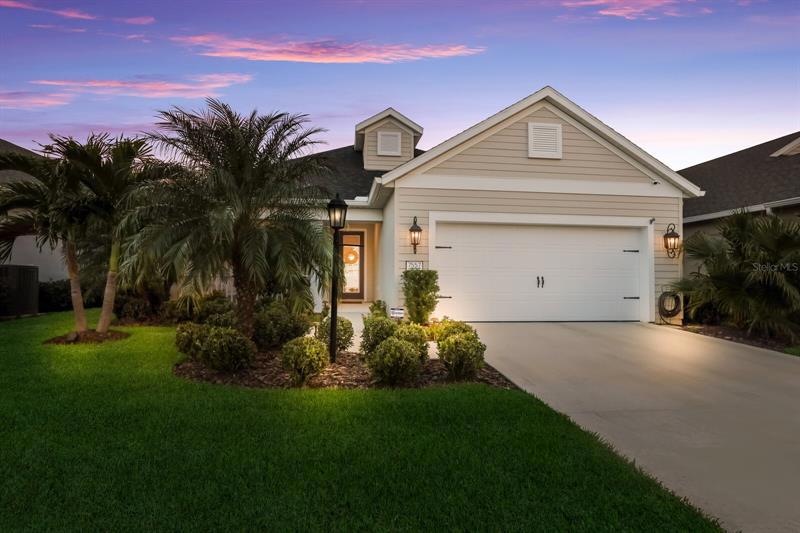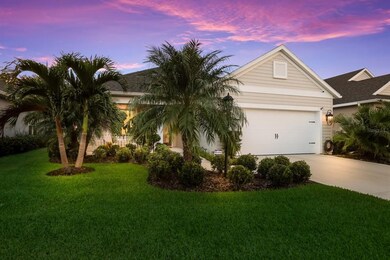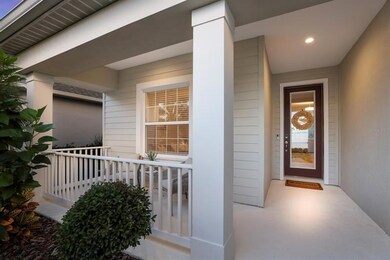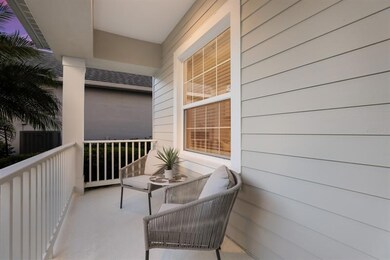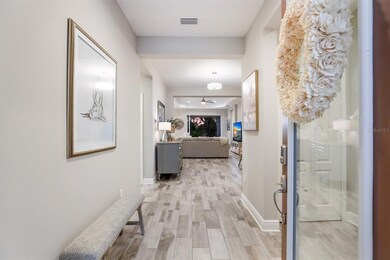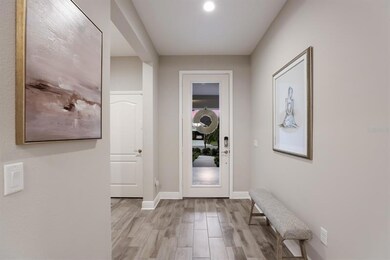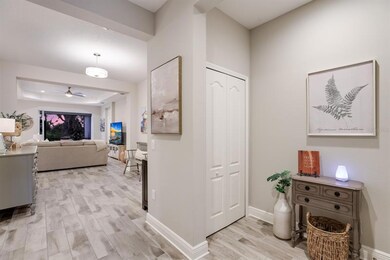
7557 Ridgelake Cir Bradenton, FL 34203
Estimated Value: $514,000 - $581,000
Highlights
- Boat Ramp
- Water Views
- Fishing
- Tara Elementary School Rated A-
- In Ground Pool
- Gated Community
About This Home
As of February 2023Hurry in to this luxurious and nearly new Neal Homes GATED Community. Why wait for new construction when you could move in now? This gorgeous Award Winning Starlight Model was built with several UPGRADES including: HURRICANE WINDOWS and doors, three panel sliding door to lanai that pockets behind the wall, garage floor epoxy, and beautiful upgraded wood plank tile floors that extend throughout the main living spaces. The main suite has a walk-in closet, walk-in shower, and is split from the other two bedrooms. The home also includes a DEN perfect for your home office or play room. Hard to find PRIVATE BACK YARD that has plenty of room to put a pool and opens up to a scenic, peaceful pond and preserve view. This GATED community has a resort style community pool with spa, kayak/canoe launch, and a outdoor kitchen with grill conveniently located near the pool. Don't miss out on this CONVENIENT LOCATION in a beautiful, quiet community. Low HOA fees and NO CDDs make this community idyllic. Don't miss your chance to own this stunning Neal home! See Drone Video Tour included!
Last Agent to Sell the Property
COLDWELL BANKER REALTY License #3325275 Listed on: 11/05/2022

Home Details
Home Type
- Single Family
Est. Annual Taxes
- $5,173
Year Built
- Built in 2020
Lot Details
- 6,800 Sq Ft Lot
- Near Conservation Area
- West Facing Home
- Mature Landscaping
- Wooded Lot
- Landscaped with Trees
HOA Fees
- $158 Monthly HOA Fees
Parking
- 2 Car Attached Garage
Property Views
- Water
- Woods
- Garden
Home Design
- Slab Foundation
- Shingle Roof
- Block Exterior
- Stucco
Interior Spaces
- 2,233 Sq Ft Home
- Open Floorplan
- Coffered Ceiling
- Tray Ceiling
- Window Treatments
- Sliding Doors
- Laundry Room
Kitchen
- Range
- Microwave
- Dishwasher
- Solid Surface Countertops
- Disposal
Flooring
- Carpet
- Tile
Bedrooms and Bathrooms
- 4 Bedrooms
- Walk-In Closet
- 3 Full Bathrooms
Home Security
- Storm Windows
- Fire and Smoke Detector
Schools
- Tara Elementary School
- Braden River Middle School
- Braden River High School
Utilities
- Central Heating and Cooling System
- Heat Pump System
- Thermostat
- Underground Utilities
- Electric Water Heater
- High Speed Internet
Additional Features
- Reclaimed Water Irrigation System
- In Ground Pool
Listing and Financial Details
- Down Payment Assistance Available
- Homestead Exemption
- Visit Down Payment Resource Website
- Tax Lot 62
- Assessor Parcel Number 1730461109
Community Details
Overview
- Association fees include common area taxes, community pool, escrow reserves fund, pool maintenance, private road
- Access Management/Leslie Ritchey Association, Phone Number (813) 607-2220
- Visit Association Website
- Built by Neal Communities
- Ridge At Crossing Creek Ph Ii Subdivision, Starlight Floorplan
- The community has rules related to deed restrictions, fencing
- Rental Restrictions
Recreation
- Boat Ramp
- Community Pool
- Community Spa
- Fishing
Security
- Gated Community
Ownership History
Purchase Details
Home Financials for this Owner
Home Financials are based on the most recent Mortgage that was taken out on this home.Purchase Details
Home Financials for this Owner
Home Financials are based on the most recent Mortgage that was taken out on this home.Similar Homes in Bradenton, FL
Home Values in the Area
Average Home Value in this Area
Purchase History
| Date | Buyer | Sale Price | Title Company |
|---|---|---|---|
| Lewis Family Trust | $550,000 | -- | |
| Mcdonough Douglas Frank | $402,169 | Allegiant Ttl Professionals |
Mortgage History
| Date | Status | Borrower | Loan Amount |
|---|---|---|---|
| Open | Lewis Family Trust | $350,000 | |
| Previous Owner | Mcdonough Douglas Frank | $372,169 |
Property History
| Date | Event | Price | Change | Sq Ft Price |
|---|---|---|---|---|
| 02/28/2023 02/28/23 | Sold | $550,000 | -10.6% | $246 / Sq Ft |
| 01/16/2023 01/16/23 | Pending | -- | -- | -- |
| 01/03/2023 01/03/23 | Price Changed | $615,000 | -3.0% | $275 / Sq Ft |
| 12/01/2022 12/01/22 | Price Changed | $634,000 | -2.3% | $284 / Sq Ft |
| 11/05/2022 11/05/22 | For Sale | $649,000 | +61.4% | $291 / Sq Ft |
| 01/22/2020 01/22/20 | Sold | $402,169 | -3.8% | $180 / Sq Ft |
| 11/22/2019 11/22/19 | Pending | -- | -- | -- |
| 08/13/2019 08/13/19 | For Sale | $417,990 | -- | $187 / Sq Ft |
Tax History Compared to Growth
Tax History
| Year | Tax Paid | Tax Assessment Tax Assessment Total Assessment is a certain percentage of the fair market value that is determined by local assessors to be the total taxable value of land and additions on the property. | Land | Improvement |
|---|---|---|---|---|
| 2024 | $7,335 | $539,225 | $76,500 | $462,725 |
| 2023 | $6,704 | $487,600 | $76,500 | $411,100 |
| 2022 | $6,092 | $434,640 | $75,000 | $359,640 |
| 2021 | $5,173 | $341,400 | $75,000 | $266,400 |
| 2020 | $889 | $75,000 | $75,000 | $0 |
| 2019 | $683 | $75,000 | $75,000 | $0 |
| 2018 | $649 | $70,000 | $70,000 | $0 |
| 2017 | $216 | $13,895 | $0 | $0 |
Agents Affiliated with this Home
-
Norma Mladineo

Seller's Agent in 2023
Norma Mladineo
COLDWELL BANKER REALTY
(941) 363-1588
58 Total Sales
-
Trish McCullough-Johnson

Buyer's Agent in 2023
Trish McCullough-Johnson
COLDWELL BANKER REALTY
(239) 994-2804
105 Total Sales
-
John Neal

Seller's Agent in 2020
John Neal
NEAL COMMUNITIES REALTY, INC.
(941) 313-8575
770 Total Sales
Map
Source: Stellar MLS
MLS Number: A4551717
APN: 17304-6110-9
- 7526 Ridgelake Cir
- 7521 Ridgelake Cir
- 7424 Ridgelake Cir
- 7743 Ridgelake Cir
- 7416 41st Ave E
- 7742 Ridgelake Cir
- 7814 48th Ave E
- 7379 47th Avenue Cir E
- 4615 73rd St E
- 4636 72nd Ct E
- 7006 41st Ave E
- 7604 49th Ave E
- 4656 72nd Ct E
- 5103 73rd St E
- 5110 76th St E
- 6914 45th Terrace E
- 6838 44th Terrace E
- 5009 72nd Ct E
- 4926 72nd St E
- 5191 78th St Cir E
- 7557 Ridgelake Cir
- 7553 Ridgelake Cir
- 7561 Ridgelake Cir
- 7565 Ridgelake Cir
- 7489 Ridgelake Cir
- 7582 Ridgelake Cir
- 7549 Ridgelake Cir
- 7657 Ridgelake Cir
- 7545 Ridgelake Cir
- 7577 Ridgelake Cir
- 7645 Ridgelake Cir
- 7569 Ridgelake Cir
- 7562 Ridgelake Cir
- 7558 Ridgelake Cir
- 7554 Ridgelake Cir
- 7566 Ridgelake Cir
- 7541 Ridgelake Cir
- 7573 Ridgelake Cir
- 7550 Ridgelake Cir
- 7570 Ridgelake Cir
