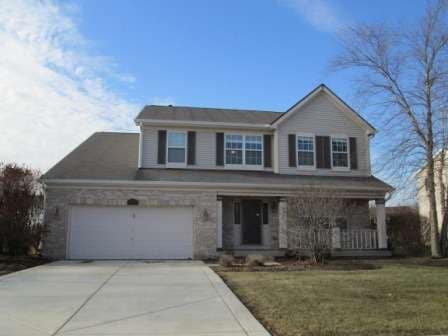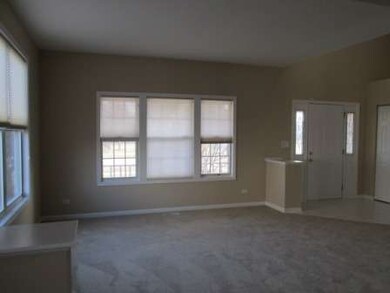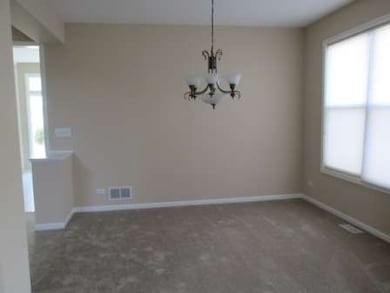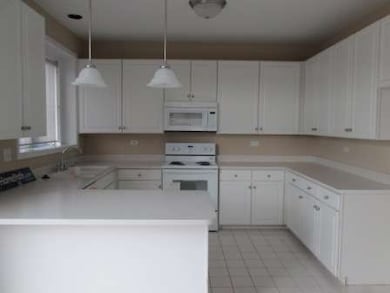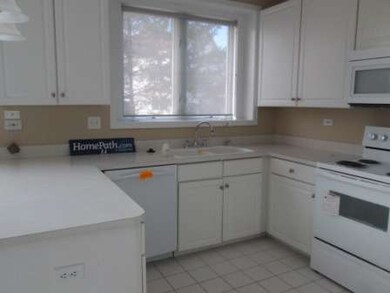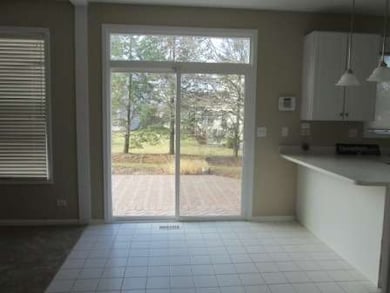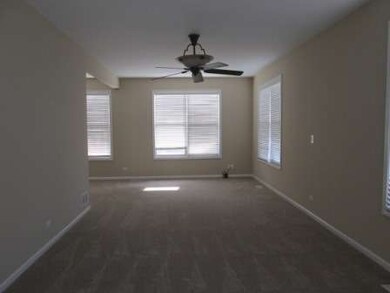
Estimated Value: $447,000 - $462,000
Highlights
- Recreation Room
- Whirlpool Bathtub
- Breakfast Bar
- South Elgin High School Rated A-
- Attached Garage
- 1-minute walk to Millennium Park
About This Home
As of February 2015This amazing home could be yours. Open floor plan with new paint, carpet and appliances. Awesome finished basement with rec room, bedroom and full bath. This is a Fannie Mae HomePath property. Buyer responsible for all permit/inspections/stamps. Seller does not provide survey/disclosures.**Room sizes are approximte**
Last Agent to Sell the Property
HomeSmart Connect License #471003435 Listed on: 12/13/2014

Home Details
Home Type
- Single Family
Est. Annual Taxes
- $9,846
Year Built
- 1996
Lot Details
- 10,411
HOA Fees
- $4 per month
Parking
- Attached Garage
- Garage Is Owned
Home Design
- Brick Exterior Construction
- Vinyl Siding
Interior Spaces
- Dining Area
- Recreation Room
- Breakfast Bar
- Laundry on main level
Bedrooms and Bathrooms
- Primary Bathroom is a Full Bathroom
- Whirlpool Bathtub
- Separate Shower
Finished Basement
- Basement Fills Entire Space Under The House
- Finished Basement Bathroom
Outdoor Features
- Brick Porch or Patio
Utilities
- Forced Air Heating and Cooling System
- Heating System Uses Gas
Listing and Financial Details
- Homeowner Tax Exemptions
Ownership History
Purchase Details
Home Financials for this Owner
Home Financials are based on the most recent Mortgage that was taken out on this home.Purchase Details
Purchase Details
Home Financials for this Owner
Home Financials are based on the most recent Mortgage that was taken out on this home.Purchase Details
Home Financials for this Owner
Home Financials are based on the most recent Mortgage that was taken out on this home.Similar Homes in Elgin, IL
Home Values in the Area
Average Home Value in this Area
Purchase History
| Date | Buyer | Sale Price | Title Company |
|---|---|---|---|
| Raspur Sourypanya | $248,000 | Attorneys Title Guaranty Fun | |
| Federal National Mortgage Association | -- | None Available | |
| Keller John P | $270,000 | Chicago Title Insurance Co | |
| Fisher Gloria L | $217,000 | Chicago Title Insurance Co |
Mortgage History
| Date | Status | Borrower | Loan Amount |
|---|---|---|---|
| Open | Raspur Sourypanya | $239,723 | |
| Previous Owner | Keller John P | $60,000 | |
| Previous Owner | Keller John P | $258,400 | |
| Previous Owner | Keller John P | $25,000 | |
| Previous Owner | Keller John P | $216,000 | |
| Previous Owner | Fisher Gloria L | $106,600 |
Property History
| Date | Event | Price | Change | Sq Ft Price |
|---|---|---|---|---|
| 02/19/2015 02/19/15 | Sold | $248,000 | -6.4% | $88 / Sq Ft |
| 01/12/2015 01/12/15 | Pending | -- | -- | -- |
| 12/13/2014 12/13/14 | For Sale | $264,900 | -- | $94 / Sq Ft |
Tax History Compared to Growth
Tax History
| Year | Tax Paid | Tax Assessment Tax Assessment Total Assessment is a certain percentage of the fair market value that is determined by local assessors to be the total taxable value of land and additions on the property. | Land | Improvement |
|---|---|---|---|---|
| 2023 | $9,846 | $123,503 | $25,582 | $97,921 |
| 2022 | $9,245 | $112,613 | $23,326 | $89,287 |
| 2021 | $8,858 | $105,285 | $21,808 | $83,477 |
| 2020 | $8,620 | $100,511 | $20,819 | $79,692 |
| 2019 | $8,382 | $95,743 | $19,831 | $75,912 |
| 2018 | $8,324 | $90,196 | $18,682 | $71,514 |
| 2017 | $8,153 | $85,267 | $17,661 | $67,606 |
| 2016 | $7,797 | $79,105 | $16,385 | $62,720 |
| 2015 | -- | $72,507 | $15,018 | $57,489 |
| 2014 | -- | $67,101 | $14,833 | $52,268 |
| 2013 | -- | $68,871 | $15,224 | $53,647 |
Agents Affiliated with this Home
-
Beth Colen

Seller's Agent in 2015
Beth Colen
The McDonald Group
(847) 804-3828
75 Total Sales
-
Phin Sundara
P
Buyer's Agent in 2015
Phin Sundara
Charles Rutenberg Realty of IL
(224) 402-0689
46 Total Sales
Map
Source: Midwest Real Estate Data (MRED)
MLS Number: MRD08801933
APN: 06-28-103-012
- 2452 Rolling Ridge
- 632 Tuscan View Dr
- 644 Tuscan View
- 2507 Rolling Ridge
- 2628 Venetian Ln
- 2535 Harvest Valley
- 500 S Randall Rd
- 1055 Delta Dr Unit 323D
- 2909 Kelly Dr
- 1964 Muirfield Cir Unit 8
- 1176 Delta Dr Unit 91E
- 1045 Crane Pointe
- 1866 Aronomink Cir Unit 4
- 605 Waterford Rd
- 2896 Killarny Dr
- 608 Waterford Rd
- 604 Erin Dr
- 600 Waterford Rd
- 1101 Annandale Dr
- 585 Waterford Rd
- 756 Columbine Dr
- 766 Columbine Dr
- 750 Columbine Dr
- 770 Columbine Dr
- 755 Red Barn Ln
- 759 Columbine Dr
- 759 Red Barn Ln
- 769 Columbine Dr
- 774 Columbine Dr
- 740 Red Barn Ln
- 773 Columbine Dr
- 765 Red Barn Ln
- 732 Red Barn Ln
- 744 Red Barn Ln
- 728 Red Barn Ln
- 748 Red Barn Ln
- 752 Red Barn Ln
- 756 Red Barn Ln
- 771 Red Barn Ln
- 777 Columbine Dr
