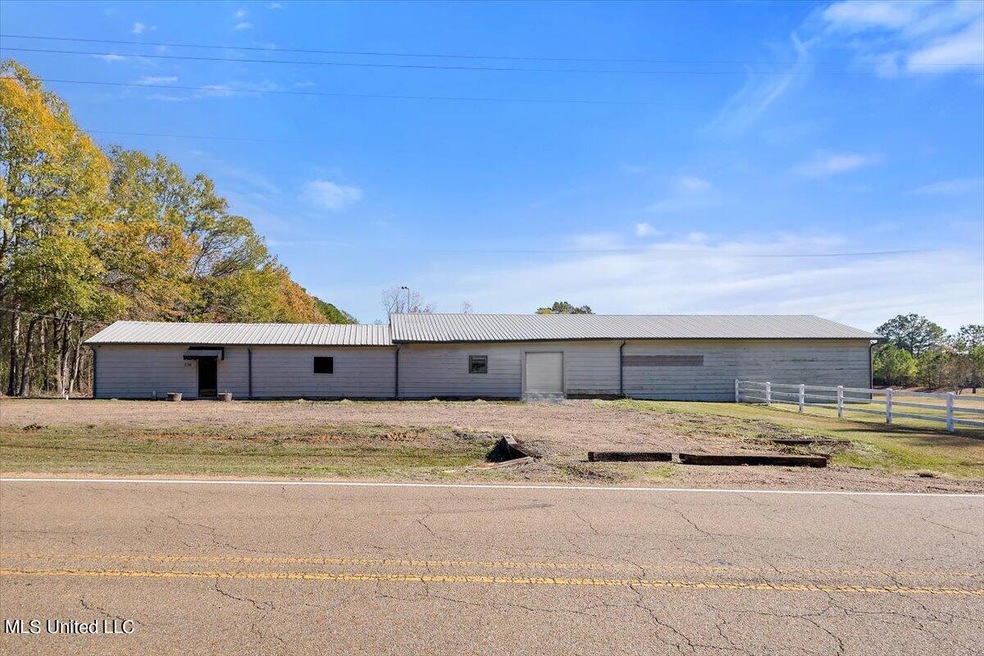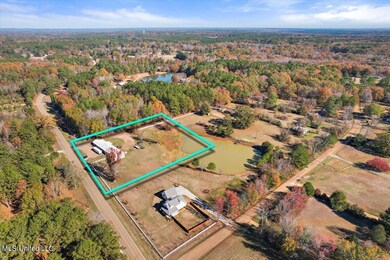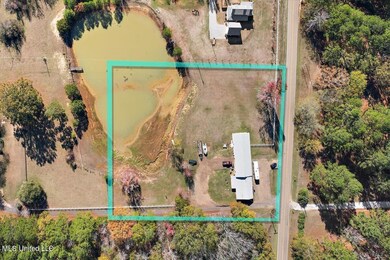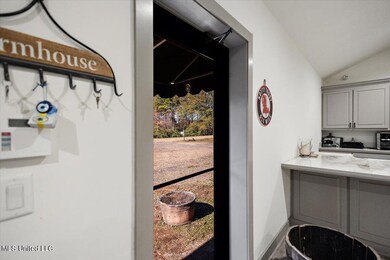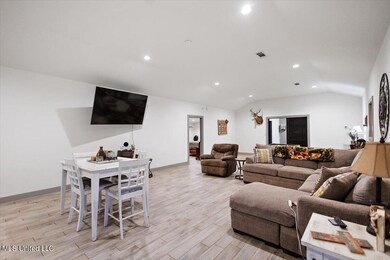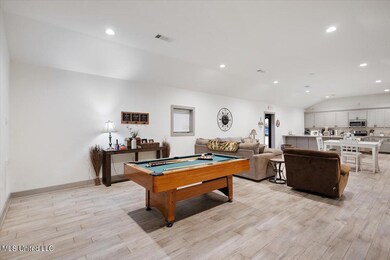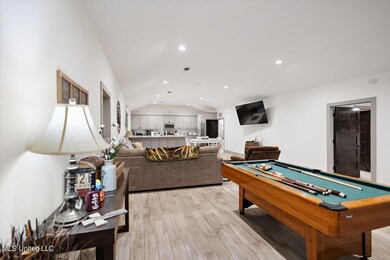
756 Trickhambridge Rd Brandon, MS 39042
Estimated Value: $366,000 - $421,383
Highlights
- 2.8 Acre Lot
- Open Floorplan
- Combination Kitchen and Living
- Rouse Elementary School Rated A-
- High Ceiling
- No HOA
About This Home
As of January 2024Great home with tons of potential in Brandon, MS. This 1BD 1BA totally remodeled home can easily be turned into a two bedroom as the second room has already been started during the remodel. This home is ideally located with almost 3 acres of land and a shared pond with the adjacent property. It boasts over 2000 sq ft heated and cooled as well as an attached shop that is approximately 70x30!! This home is conveniently located to all of your shopping and entertainment needs, but still has an ''out of the city'' feel because of the location. This home has a large kitchen with ample counter and cabinet space as well as a large master bedroom and laundry room. The adjacent/attached shop is HUGE and can easily fit multiple cars/trucks or could be used for many other things. This home is priced to sell and won't last long so call your favorite local real estate professional today to schedule a showing!!
Last Agent to Sell the Property
Anthony Brown
eXp Realty License #S55137 Listed on: 12/11/2023

Last Buyer's Agent
Anthony Brown
eXp Realty License #S55137 Listed on: 12/11/2023

Home Details
Home Type
- Single Family
Est. Annual Taxes
- $3,228
Year Built
- Built in 1988
Lot Details
- 2.8 Acre Lot
Home Design
- Slab Foundation
- Metal Roof
- HardiePlank Type
Interior Spaces
- 2,000 Sq Ft Home
- 1-Story Property
- Open Floorplan
- High Ceiling
- Combination Kitchen and Living
Kitchen
- Electric Oven
- Dishwasher
- Stainless Steel Appliances
- Kitchen Island
Bedrooms and Bathrooms
- 1 Bedroom
- Walk-In Closet
- 1 Full Bathroom
Laundry
- Laundry on lower level
- Washer and Dryer
Parking
- No Garage
- Unpaved Parking
Schools
- Rouse Elementary School
- Brandon Middle School
- Brandon High School
Utilities
- Central Heating and Cooling System
- Septic Tank
- High Speed Internet
- Cable TV Available
Community Details
- No Home Owners Association
- Metes And Bounds Subdivision
Listing and Financial Details
- Assessor Parcel Number J09-000015-00000
Ownership History
Purchase Details
Home Financials for this Owner
Home Financials are based on the most recent Mortgage that was taken out on this home.Purchase Details
Home Financials for this Owner
Home Financials are based on the most recent Mortgage that was taken out on this home.Similar Homes in Brandon, MS
Home Values in the Area
Average Home Value in this Area
Purchase History
| Date | Buyer | Sale Price | Title Company |
|---|---|---|---|
| Giusham Jay | -- | None Listed On Document | |
| Dyess Jackie | -- | -- |
Mortgage History
| Date | Status | Borrower | Loan Amount |
|---|---|---|---|
| Previous Owner | Dyess Jackie | $40,000 | |
| Previous Owner | Dyess Jackie | $204,000 | |
| Previous Owner | Miller Thad B | $566,201 | |
| Previous Owner | Manning Ray W | $187,500 |
Property History
| Date | Event | Price | Change | Sq Ft Price |
|---|---|---|---|---|
| 01/26/2024 01/26/24 | Sold | -- | -- | -- |
| 12/14/2023 12/14/23 | Pending | -- | -- | -- |
| 12/11/2023 12/11/23 | For Sale | $240,000 | -37.7% | $120 / Sq Ft |
| 04/22/2022 04/22/22 | Sold | -- | -- | -- |
| 01/24/2022 01/24/22 | Pending | -- | -- | -- |
| 01/21/2022 01/21/22 | For Sale | $385,000 | -- | $165 / Sq Ft |
Tax History Compared to Growth
Tax History
| Year | Tax Paid | Tax Assessment Tax Assessment Total Assessment is a certain percentage of the fair market value that is determined by local assessors to be the total taxable value of land and additions on the property. | Land | Improvement |
|---|---|---|---|---|
| 2024 | $2,571 | $21,996 | $0 | $0 |
| 2023 | $2,149 | $18,763 | $0 | $0 |
| 2022 | $1,173 | $18,763 | $0 | $0 |
| 2021 | $1,200 | $18,721 | $0 | $0 |
| 2020 | $1,200 | $18,721 | $0 | $0 |
| 2019 | $1,224 | $16,784 | $0 | $0 |
| 2018 | $1,205 | $16,784 | $0 | $0 |
| 2017 | $1,205 | $16,784 | $0 | $0 |
| 2016 | $1,666 | $16,277 | $0 | $0 |
| 2015 | $1,673 | $16,334 | $0 | $0 |
| 2014 | $1,638 | $16,334 | $0 | $0 |
| 2013 | -- | $25,669 | $0 | $0 |
Agents Affiliated with this Home
-

Seller's Agent in 2024
Anthony Brown
eXp Realty
(601) 906-0376
2 in this area
16 Total Sales
-
Teresa Fortney

Seller Co-Listing Agent in 2024
Teresa Fortney
eXp Realty
(336) 215-7139
3 in this area
42 Total Sales
-
J
Seller's Agent in 2022
Jennie Stewart
Keller Williams
-
Colby Berry
C
Buyer's Agent in 2022
Colby Berry
Keller Williams
(601) 953-0523
1 in this area
78 Total Sales
Map
Source: MLS United
MLS Number: 4065892
APN: J09-000016-00000
- 177 Robbins Rd
- 00002 Trickham Bridge Rd
- 728 Freedom Ridge
- 005 Pilgrim Rest Dr
- 0 Trickhambridge Rd
- 1120 Pointe Cove
- 0 Grants Ferry Pkwy Unit 4101138
- 0 Grants Ferry Pkwy
- 903 Old Glory Ln
- 115 Victoria Place
- 165 Cornerstone Dr
- 654 Prosperity Place
- 652 Prosperity Place
- 203 Remington Dr
- 650 Prosperity Place
- 648 Prosperity Place
- 124 Richmond Dr
- 139 Easthaven Dr
- 326 Cornerstone Crossing
- 0 Andrew Chapel Rd Unit 4072403
- 756 Trickhambridge Rd
- 756 Trickhambridge Rd
- 756 Trickham Bridge Rd
- 115 Robbins Rd
- 751 Trickhambridge Rd
- 746 Trickhambridge Rd
- 102 Red Fox Run
- 110 Robbins Rd
- 101 Red Fox Run
- 747 Trickhambridge Rd
- 137 Robbins Rd
- 124 Robbins Rd
- 135 Robbins Rd
- 745 Trickhambridge Rd
- 101 Robbins Rd
- 130 Robbins Rd
- 109 Red Fox Run Unit FUN
- 0 Red Fox Run Rd
- 0 Red Fox Run Unit 217532
- 0 Red Fox Run Unit 232584
