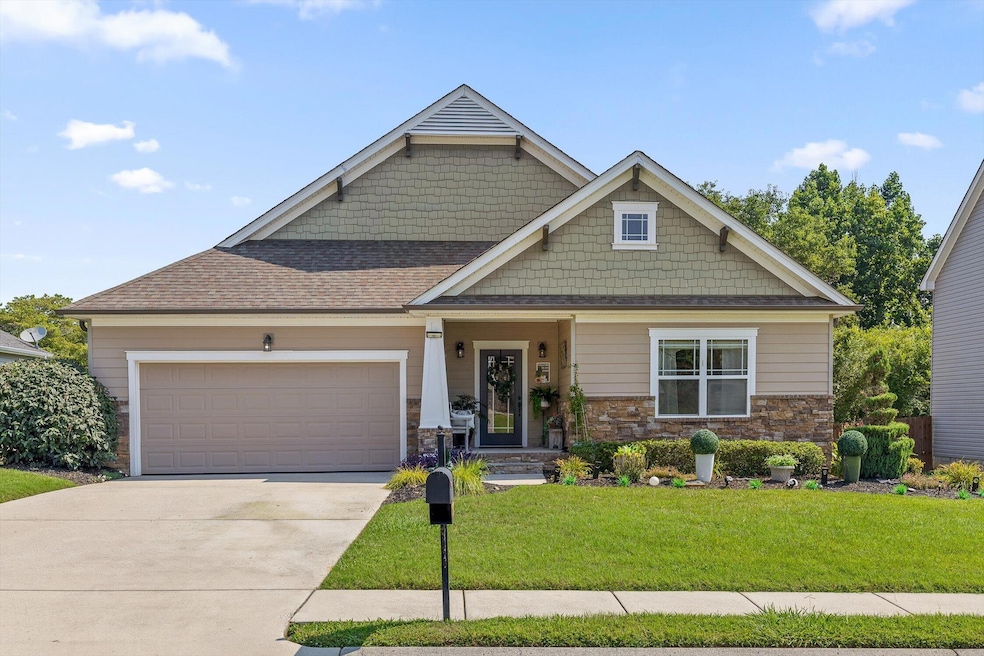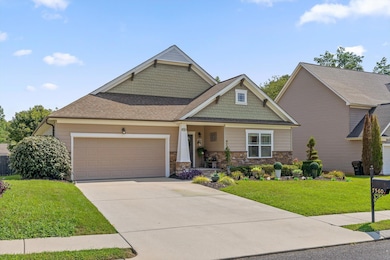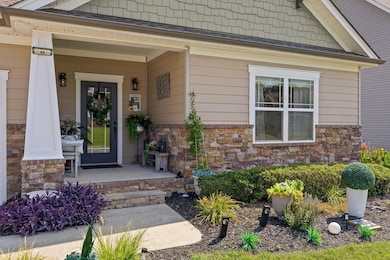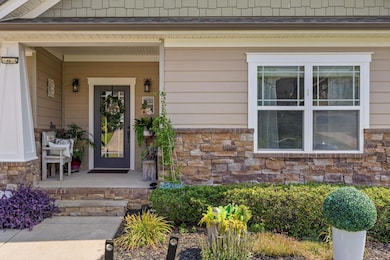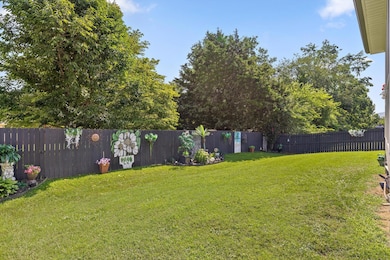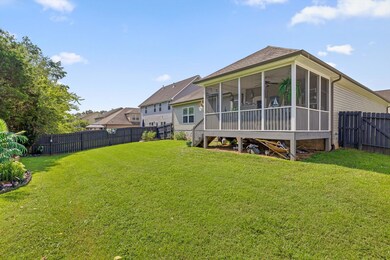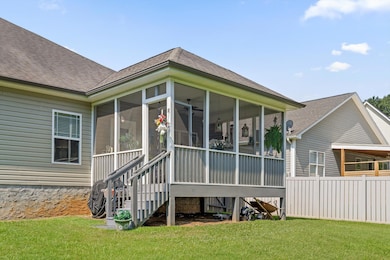
$350,000
- 3 Beds
- 2.5 Baths
- 1,553 Sq Ft
- 116 Paxtons Way
- Ringgold, GA
Welcome to your idyllic retreat in Ringgold! This charming 3-bedroom, 2-bathroom home presents a seamless blend of comfortable living and exceptional outdoor enjoyment, all within minutes of the vibrant Hamilton Place area.Step inside and discover a thoughtfully designed floor plan bathed in natural light. Each of the three well-proportioned bedrooms offers a peaceful sanctuary, while the
Joanie Sompayrac Keller Williams Realty
