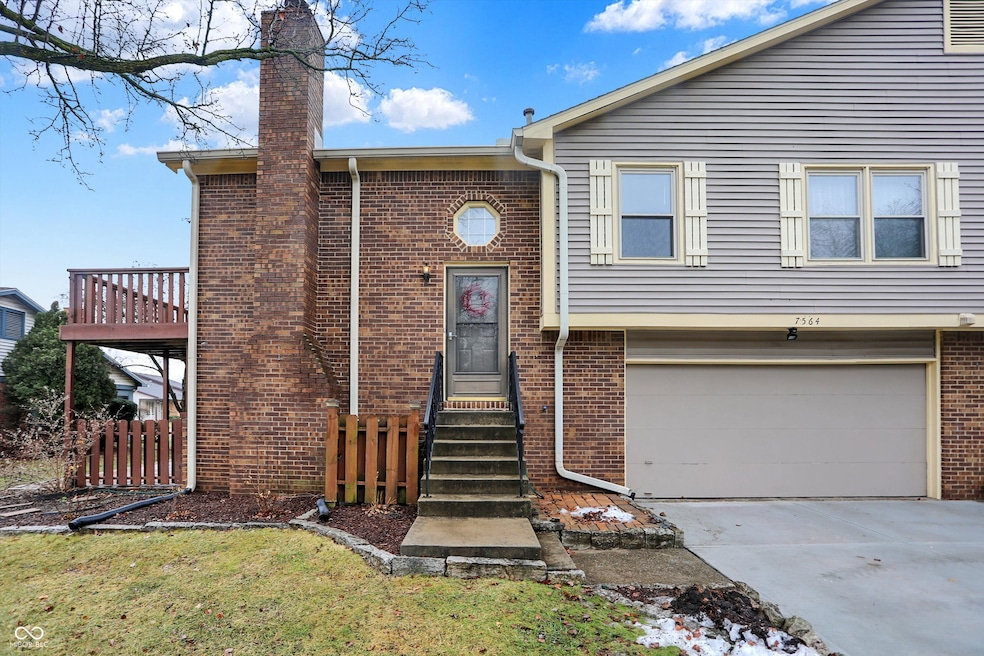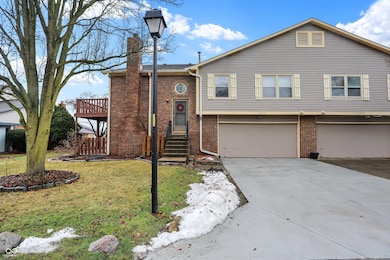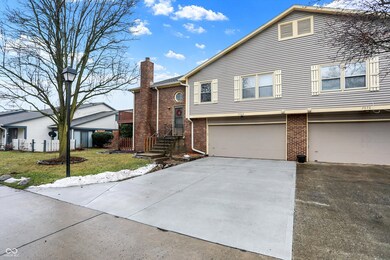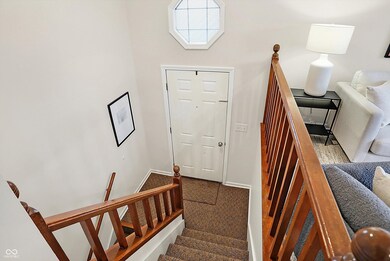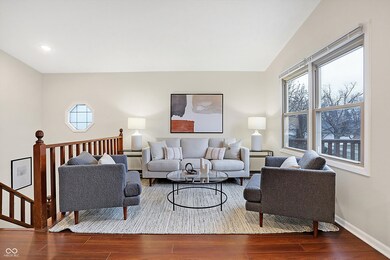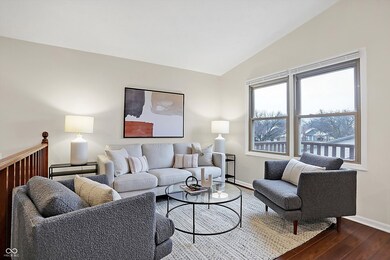
7564 Farm View Cir E Indianapolis, IN 46256
I-69 Fall Creek NeighborhoodHighlights
- Updated Kitchen
- Community Lake
- Traditional Architecture
- Mature Trees
- Clubhouse
- Engineered Wood Flooring
About This Home
As of March 2025Welcome to this move-in ready 2-bdrm condo in Castleton Farms-with its versatile layout, it could easily live like a 3-bdrm home! The first-level family rm features a door, attached full bath, & plenty of closet space, making it perfect for a guest suite, home office, or extra bdrm. Fresh paint & professionally cleaned carpets create an inviting atmosphere, while the open floor plan is perfect for relaxing or entertaining. The kitchen boasts newer stainless steel appliances, ample counter space & pantry, w/ engineered hardwood floors flowing through the living, dining areas, & bdrms. Downstairs, the cozy family rm w/ a fireplace opens to a walkout patio-ideal for morning coffee or evening get-togethers. Storage is a highlight w/ 4 closets downstairs, spacious bdrm closets, and a large laundry rm for extra convenience. Major updates: new HVAC system (8/2021), new water heater & water softener (12/2022), & w/d (2/2019), giving you peace of mind for years to come. The HOA offers fantastic amenities like a pond, green space, walking path, & pool, along w/ a clubhouse & other perks. Dues cover many essential services, making life here even easier. Don't miss the chance to enjoy comfortable, corner unit, low-maintenance living in this charming Castleton Farms condo!
Last Agent to Sell the Property
Highgarden Real Estate Brokerage Email: LWaters@highgarden.com License #RB17001385

Co-Listed By
Highgarden Real Estate Brokerage Email: LWaters@highgarden.com License #RB14048234
Property Details
Home Type
- Condominium
Est. Annual Taxes
- $2,058
Year Built
- Built in 1984
HOA Fees
- $370 Monthly HOA Fees
Parking
- 2 Car Attached Garage
- Garage Door Opener
Home Design
- Traditional Architecture
- Brick Exterior Construction
- Slab Foundation
- Vinyl Construction Material
Interior Spaces
- 2-Story Property
- Family Room with Fireplace
- Combination Dining and Living Room
- Attic Access Panel
Kitchen
- Updated Kitchen
- Electric Oven
- Microwave
- Dishwasher
- Disposal
Flooring
- Engineered Wood
- Carpet
- Ceramic Tile
- Vinyl
Bedrooms and Bathrooms
- 2 Bedrooms
Laundry
- Laundry on upper level
- Dryer
- Washer
Home Security
Schools
- Crestview Elementary School
- Fall Creek Valley Middle School
- Lawrence North High School
Utilities
- Forced Air Heating System
- Heating System Uses Gas
- Gas Water Heater
Additional Features
- Multiple Outdoor Decks
- Mature Trees
Listing and Financial Details
- Legal Lot and Block 206 / 19
- Assessor Parcel Number 490226102041000400
- Seller Concessions Not Offered
Community Details
Overview
- Association fees include clubhouse, insurance, lawncare, ground maintenance, maintenance structure, management, snow removal, trash, walking trails
- Association Phone (317) 570-4358
- Castleton Farms Subdivision
- Property managed by Kirkpatrick
- The community has rules related to covenants, conditions, and restrictions
- Community Lake
Recreation
- Community Pool
Additional Features
- Clubhouse
- Fire and Smoke Detector
Ownership History
Purchase Details
Home Financials for this Owner
Home Financials are based on the most recent Mortgage that was taken out on this home.Purchase Details
Home Financials for this Owner
Home Financials are based on the most recent Mortgage that was taken out on this home.Purchase Details
Home Financials for this Owner
Home Financials are based on the most recent Mortgage that was taken out on this home.Map
Similar Homes in Indianapolis, IN
Home Values in the Area
Average Home Value in this Area
Purchase History
| Date | Type | Sale Price | Title Company |
|---|---|---|---|
| Warranty Deed | -- | None Listed On Document | |
| Interfamily Deed Transfer | -- | Centurion Land Title | |
| Warranty Deed | $130,000 | Title Services, Llc |
Mortgage History
| Date | Status | Loan Amount | Loan Type |
|---|---|---|---|
| Open | $188,250 | New Conventional | |
| Previous Owner | $120,000 | New Conventional | |
| Previous Owner | $100,000 | New Conventional |
Property History
| Date | Event | Price | Change | Sq Ft Price |
|---|---|---|---|---|
| 03/28/2025 03/28/25 | Sold | $225,000 | -4.3% | $106 / Sq Ft |
| 02/24/2025 02/24/25 | Pending | -- | -- | -- |
| 02/05/2025 02/05/25 | For Sale | $235,000 | +80.8% | $111 / Sq Ft |
| 12/05/2018 12/05/18 | Sold | $130,000 | -3.6% | $61 / Sq Ft |
| 11/15/2018 11/15/18 | Pending | -- | -- | -- |
| 10/10/2018 10/10/18 | For Sale | $134,900 | -- | $64 / Sq Ft |
Tax History
| Year | Tax Paid | Tax Assessment Tax Assessment Total Assessment is a certain percentage of the fair market value that is determined by local assessors to be the total taxable value of land and additions on the property. | Land | Improvement |
|---|---|---|---|---|
| 2024 | $2,147 | $200,500 | $19,000 | $181,500 |
| 2023 | $2,147 | $191,400 | $19,000 | $172,400 |
| 2022 | $1,970 | $172,300 | $18,900 | $153,400 |
| 2021 | $1,716 | $148,200 | $18,800 | $129,400 |
| 2020 | $1,615 | $138,400 | $18,800 | $119,600 |
| 2019 | $1,354 | $127,300 | $18,800 | $108,500 |
| 2018 | $934 | $118,000 | $18,800 | $99,200 |
| 2017 | $874 | $113,800 | $18,700 | $95,100 |
| 2016 | $777 | $108,000 | $18,800 | $89,200 |
| 2014 | $700 | $110,700 | $18,800 | $91,900 |
| 2013 | $671 | $108,100 | $18,800 | $89,300 |
Source: MIBOR Broker Listing Cooperative®
MLS Number: 22020554
APN: 49-02-26-102-041.000-400
- 7569 Farm View Cir E
- 7629 Farm View Cir W
- 7433 Prairie Lake Dr
- 7450 Deville Ct
- 7856 Trotwood Cir
- 7345 Monon Cir
- 7731 Scarborough Boulevard Dr S
- 7530 Redcliff Rd
- 7914 Cardinal Cove E
- 8075 Cardinal Cove W
- 7423 Scarborough Blvd East Dr
- 8017 Wallingwood Dr
- 8066 Cardinal Cove E
- 8142 Bittern Ln
- 8332 Tanager Ln
- 7728 Mallard Way
- 6826 Hague Rd
- 7734 Lewis Rd
- 8029 Castle Lake Rd
- 8209 Beech Knoll
