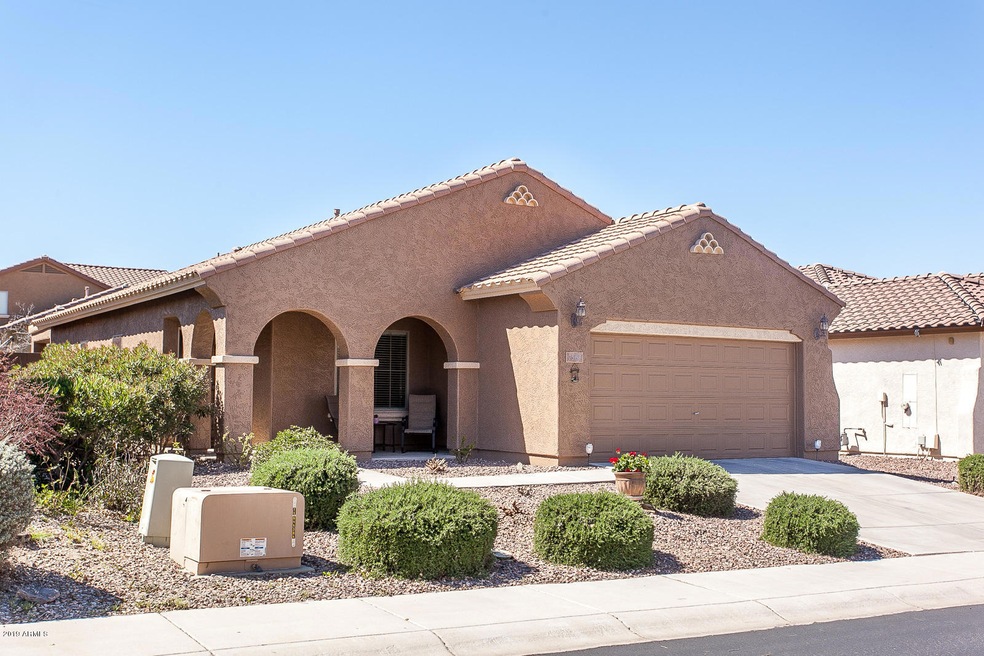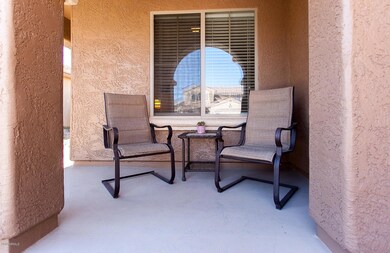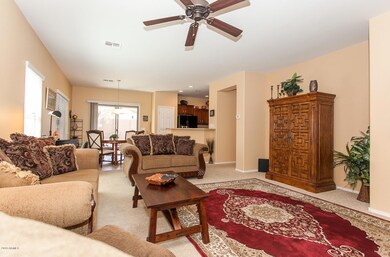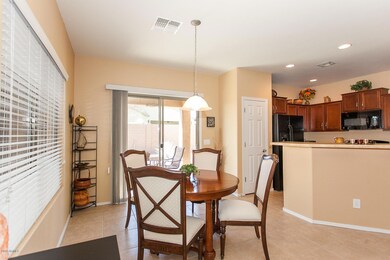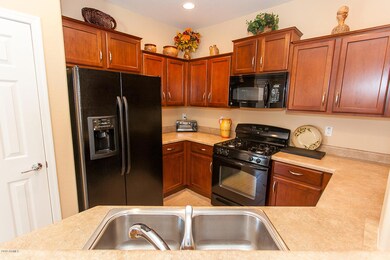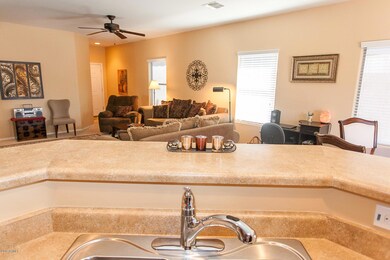
7564 W Millerton Way Florence, AZ 85132
Anthem at Merrill Ranch NeighborhoodEstimated Value: $294,000 - $318,000
Highlights
- Golf Course Community
- Clubhouse
- Furnished
- Fitness Center
- Spanish Architecture
- Heated Community Pool
About This Home
As of June 2019Whether wintering or living full time in Arizona, this is a perfect single level split bedroom home for anyone! This well-maintained, beautiful home INCLUDES most FURNITURE! Convenient kitchen with upgraded cabinets, all appliances inc. a gas range, pantry, dining area & breakfast bar...open to the great room! Covered patio area in fully fenced desert landscaped yard & new ext. paint. The spacious master inc. bay window, dual sinks, separate tub & shower, water closest + ample walk in closet. 2 bedrooms & bath off separate hallway. Oversized laundry inc. washer/dryer & room for storage. Enjoy resort style living in Parkside in Anthem at Merrill Ranch w/ golf, rec center w/ gym, pool, water park, fishing pond, tennis, pickle ball, playground plus more! FURNITURE INCLUDED! Available NOW!
Last Agent to Sell the Property
HomeSmart License #BR662039000 Listed on: 03/19/2019

Home Details
Home Type
- Single Family
Est. Annual Taxes
- $1,645
Year Built
- Built in 2008
Lot Details
- 5,751 Sq Ft Lot
- Desert faces the front and back of the property
- Block Wall Fence
- Front and Back Yard Sprinklers
- Sprinklers on Timer
HOA Fees
- $129 Monthly HOA Fees
Parking
- 2 Car Direct Access Garage
- Garage Door Opener
Home Design
- Spanish Architecture
- Wood Frame Construction
- Tile Roof
- Stucco
Interior Spaces
- 1,451 Sq Ft Home
- 1-Story Property
- Furnished
- Ceiling height of 9 feet or more
- Ceiling Fan
- Double Pane Windows
- Low Emissivity Windows
- Vinyl Clad Windows
- Tinted Windows
- Solar Screens
Kitchen
- Breakfast Bar
- Built-In Microwave
Flooring
- Carpet
- Tile
Bedrooms and Bathrooms
- 3 Bedrooms
- Primary Bathroom is a Full Bathroom
- 2 Bathrooms
- Dual Vanity Sinks in Primary Bathroom
- Bathtub With Separate Shower Stall
Schools
- Florence K-8 Elementary And Middle School
- Florence High School
Utilities
- Refrigerated Cooling System
- Heating System Uses Natural Gas
- High Speed Internet
Additional Features
- Doors with lever handles
- Covered patio or porch
Listing and Financial Details
- Tax Lot 82
- Assessor Parcel Number 211-11-082
Community Details
Overview
- Association fees include ground maintenance
- Aam, Llc Association, Phone Number (602) 957-9191
- Amr Community Counci Association, Phone Number (602) 957-9191
- Association Phone (602) 957-9191
- Built by Pulte Homes
- Anthem At Merrill Ranch Subdivision, Sandpiper Floorplan
Amenities
- Clubhouse
- Theater or Screening Room
- Recreation Room
Recreation
- Golf Course Community
- Tennis Courts
- Community Playground
- Fitness Center
- Heated Community Pool
- Bike Trail
Ownership History
Purchase Details
Purchase Details
Home Financials for this Owner
Home Financials are based on the most recent Mortgage that was taken out on this home.Purchase Details
Home Financials for this Owner
Home Financials are based on the most recent Mortgage that was taken out on this home.Purchase Details
Similar Homes in Florence, AZ
Home Values in the Area
Average Home Value in this Area
Purchase History
| Date | Buyer | Sale Price | Title Company |
|---|---|---|---|
| Lowers Douglas E | -- | None Listed On Document | |
| Lowers Douglas E | $185,000 | First American Title Ins Co | |
| Vandentop James Gerald | $135,900 | Driggs Title Agency Inc | |
| Nickel Ronald | -- | Sun Title Agency Co |
Property History
| Date | Event | Price | Change | Sq Ft Price |
|---|---|---|---|---|
| 06/21/2019 06/21/19 | Sold | $185,000 | -2.4% | $127 / Sq Ft |
| 05/08/2019 05/08/19 | Pending | -- | -- | -- |
| 03/19/2019 03/19/19 | For Sale | $189,500 | +39.4% | $131 / Sq Ft |
| 05/22/2015 05/22/15 | Sold | $135,900 | -2.9% | $94 / Sq Ft |
| 04/27/2015 04/27/15 | Pending | -- | -- | -- |
| 04/22/2015 04/22/15 | For Sale | $139,900 | -- | $96 / Sq Ft |
Tax History Compared to Growth
Tax History
| Year | Tax Paid | Tax Assessment Tax Assessment Total Assessment is a certain percentage of the fair market value that is determined by local assessors to be the total taxable value of land and additions on the property. | Land | Improvement |
|---|---|---|---|---|
| 2025 | $2,033 | $25,303 | -- | -- |
| 2024 | $2,050 | $32,427 | -- | -- |
| 2023 | $2,097 | $20,964 | $1,133 | $19,831 |
| 2022 | $2,050 | $16,141 | $1,133 | $15,008 |
| 2021 | $2,128 | $14,758 | $0 | $0 |
| 2020 | $1,967 | $14,207 | $0 | $0 |
| 2019 | $1,936 | $13,455 | $0 | $0 |
| 2018 | $1,645 | $11,774 | $0 | $0 |
| 2017 | $1,527 | $11,739 | $0 | $0 |
| 2016 | $1,466 | $11,664 | $1,400 | $10,264 |
| 2014 | $1,800 | $8,476 | $1,200 | $7,276 |
Agents Affiliated with this Home
-
Carla Henderson

Seller's Agent in 2019
Carla Henderson
HomeSmart
(480) 859-9091
187 in this area
203 Total Sales
-
Joyce Thomas

Seller's Agent in 2015
Joyce Thomas
eXp Realty
(937) 623-9468
3 in this area
5 Total Sales
-
Darin Wilson
D
Buyer's Agent in 2015
Darin Wilson
Citiea
(480) 440-5826
25 in this area
85 Total Sales
Map
Source: Arizona Regional Multiple Listing Service (ARMLS)
MLS Number: 5898404
APN: 211-11-082
- 7490 W Sonoma Way
- 2664 N Smithsonian Ct Unit 21
- 2661 N Smithsonian Ct
- 7291 W Sonoma Way
- 2223 N Potomac Ct
- 2283 N Daisy Dr
- 7616 W Georgetown Way
- 2222 N Pecos Ct
- 7976 W Candlewood Way
- 2389 N Pecos Dr
- 7998 W Pleasant Oak Way
- 7951 W Rushmore Way Unit 39
- 7654 W Congressional Way Unit 21
- 2833 N Hawthorn Dr
- 7089 W Pleasant Oak Ct
- 8071 W Millerton Way
- 2918 N Congressional Ct
- 8071 W Georgetown Way
- 7026 W Springfield Way
- 8072 W Georgetown Way
- 7564 W Millerton Way
- 7552 W Millerton Way
- 7576 W Millerton Way
- 7586 W Millerton Way
- 2317 N Smithsonian Dr
- 2309 N Smithsonian Dr
- 2323 N Smithsonian Dr
- 7561 W Millerton Way
- 2331 N Smithsonian Dr
- 7536 W Millerton Way
- 7598 W Millerton Way
- 7573 W Millerton Way Unit 25
- 7549 W Millerton Way
- 7585 W Millerton Way
- 7597 W Millerton Way
- 7524 W Millerton Way
- 2283 N Smithsonian Dr
- 7610 W Millerton Way
- 2345 N Smithsonian Dr
- 7529 W Pleasant Oak Way
