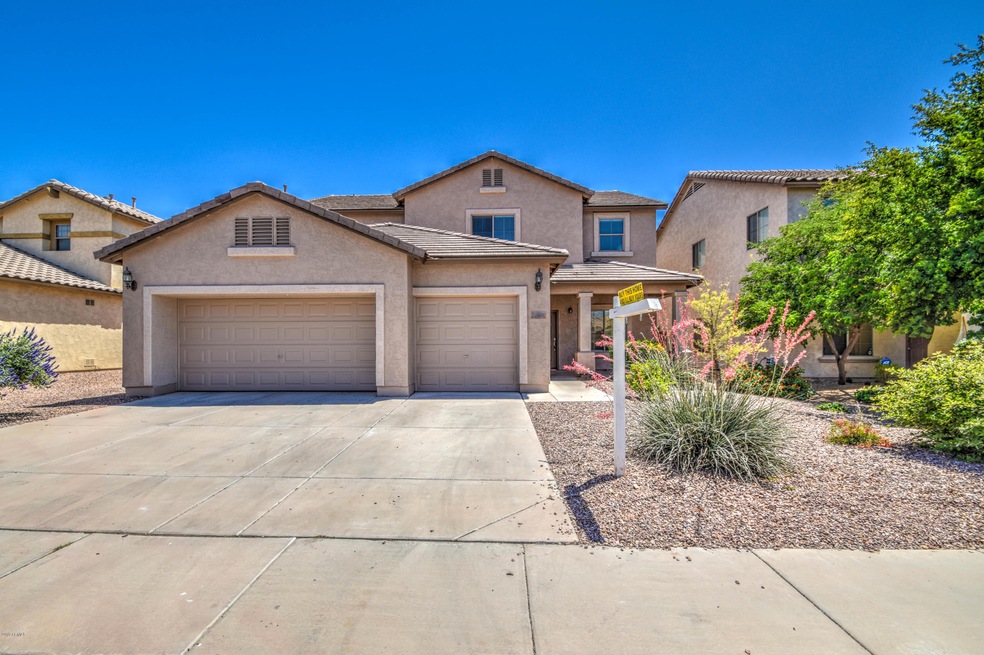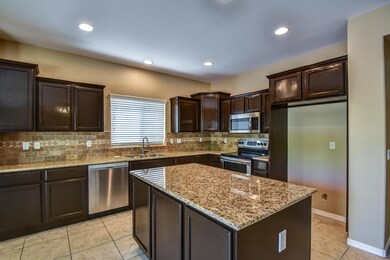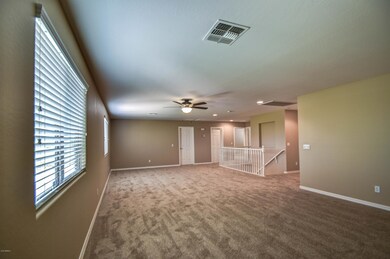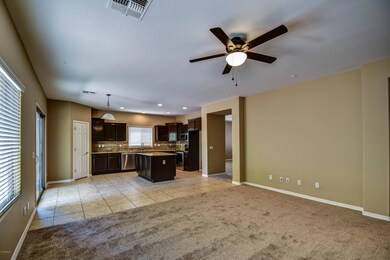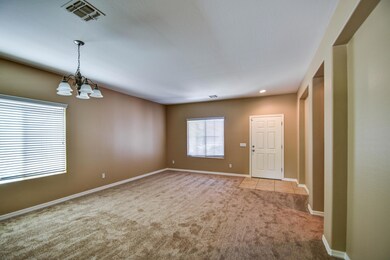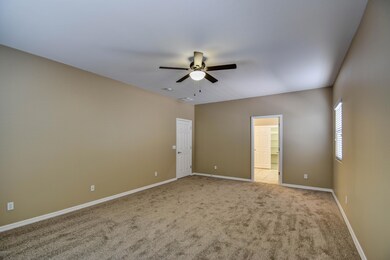
7567 W Georgetown Way Florence, AZ 85132
Anthem at Merrill Ranch NeighborhoodEstimated Value: $425,000 - $464,000
Highlights
- Golf Course Community
- Clubhouse
- Spanish Architecture
- Fitness Center
- Main Floor Primary Bedroom
- 3-minute walk to Anthem Community Park
About This Home
As of July 2019MOVE-IN READY! Price reduced on this updated premier home includes NEW carpet, NEW interior paint, NEW exterior paint, NEW granite, NEW travertine backsplash, updated cabinets, NEW stainless appliances, NEW ceiling fans, landscape rock and a 1-year home warranty! Welcome Home to your spacious Sandstone model which offers an abundance of living space! The main level includes formal living/dining, kitchen adjoining the great room, owner's suite w/full bathroom, a half bath, laundry room w/access to the 3-car attached garage. Upstairs is your large loft, 4 bedrooms and 2 full bathrooms. A private back yard has mature landscape, new rock and covered patio, great for enjoying the Arizona sunshine. Located only blocks from the K-8 school, community center, waterpark, fishing lake and park! Live in a resort in Anthem at Merrill Ranch with so much to enjoy! A waterpark, lap pool with diving well, workout facility, tennis, golf, pickleball, soccer fields, sand volleyball, softball fields, walking trails, dog park, catch and release fishing, playgrounds. Located onsite are the Anthem Grille Restaurant, 2 more restaurants, fast food, grocery store, dentist, nail salon and more! HOA fees include common area maintenance, amenities and resident golf rates.
Home Details
Home Type
- Single Family
Est. Annual Taxes
- $3,818
Year Built
- Built in 2006
Lot Details
- 6,901 Sq Ft Lot
- Desert faces the front and back of the property
- Block Wall Fence
- Front and Back Yard Sprinklers
- Sprinklers on Timer
HOA Fees
- $129 Monthly HOA Fees
Parking
- 3 Car Direct Access Garage
- 2 Open Parking Spaces
- Garage Door Opener
Home Design
- Spanish Architecture
- Wood Frame Construction
- Tile Roof
- Stucco
Interior Spaces
- 3,645 Sq Ft Home
- 2-Story Property
- Ceiling height of 9 feet or more
- Double Pane Windows
- Low Emissivity Windows
- Washer and Dryer Hookup
Kitchen
- Eat-In Kitchen
- Built-In Microwave
- Kitchen Island
- Granite Countertops
Flooring
- Carpet
- Tile
Bedrooms and Bathrooms
- 5 Bedrooms
- Primary Bedroom on Main
- Remodeled Bathroom
- Primary Bathroom is a Full Bathroom
- 3.5 Bathrooms
- Dual Vanity Sinks in Primary Bathroom
- Bathtub With Separate Shower Stall
Schools
- Anthem Elementary School - Florence
- Florence High School
Utilities
- Refrigerated Cooling System
- Heating System Uses Natural Gas
- Water Softener
- High Speed Internet
- Cable TV Available
Additional Features
- Doors with lever handles
- Covered patio or porch
Listing and Financial Details
- Home warranty included in the sale of the property
- Tax Lot 60
- Assessor Parcel Number 211-10-281
Community Details
Overview
- Association fees include ground maintenance
- Aam Llc Association, Phone Number (602) 957-9191
- Built by Pulte
- Anthem At Merrill Ranch Subdivision, Sandstone Floorplan
Amenities
- Clubhouse
- Recreation Room
Recreation
- Golf Course Community
- Tennis Courts
- Community Playground
- Fitness Center
- Community Pool
- Bike Trail
Ownership History
Purchase Details
Home Financials for this Owner
Home Financials are based on the most recent Mortgage that was taken out on this home.Purchase Details
Home Financials for this Owner
Home Financials are based on the most recent Mortgage that was taken out on this home.Purchase Details
Home Financials for this Owner
Home Financials are based on the most recent Mortgage that was taken out on this home.Purchase Details
Purchase Details
Home Financials for this Owner
Home Financials are based on the most recent Mortgage that was taken out on this home.Purchase Details
Home Financials for this Owner
Home Financials are based on the most recent Mortgage that was taken out on this home.Similar Homes in Florence, AZ
Home Values in the Area
Average Home Value in this Area
Purchase History
| Date | Buyer | Sale Price | Title Company |
|---|---|---|---|
| Richardson Tiffany D | -- | Chicago Title Agency Inc | |
| Richardson Tiffany D | $282,000 | Chicago Title | |
| Thomas Terry L | $145,000 | Lsi Title Agency | |
| The Bank Of New York Mellon | $166,050 | None Available | |
| Raven Leonard | $269,990 | Sun Title Agency Co | |
| Raven Leonar | -- | Sun Title Agency Co |
Mortgage History
| Date | Status | Borrower | Loan Amount |
|---|---|---|---|
| Open | Richardson Tiffany D | $7,526 | |
| Open | Richardson Tiffany D | $35,321 | |
| Closed | Richardson Tiffany D | $3,139 | |
| Open | Richardson Tiffany D | $276,181 | |
| Closed | Richardson Tiffany D | $276,181 | |
| Closed | Richardson Tiffany D | $276,892 | |
| Closed | Richardson Tiffany D | $276,892 | |
| Previous Owner | Thomas Terry L | $108,750 | |
| Previous Owner | Raven Leonard | $215,992 | |
| Previous Owner | Raven Leonard | $40,498 |
Property History
| Date | Event | Price | Change | Sq Ft Price |
|---|---|---|---|---|
| 07/25/2019 07/25/19 | Sold | $282,000 | +0.7% | $77 / Sq Ft |
| 07/01/2019 07/01/19 | Pending | -- | -- | -- |
| 06/28/2019 06/28/19 | Price Changed | $280,000 | -1.8% | $77 / Sq Ft |
| 06/20/2019 06/20/19 | Price Changed | $285,000 | -1.4% | $78 / Sq Ft |
| 06/13/2019 06/13/19 | Price Changed | $289,000 | +3.2% | $79 / Sq Ft |
| 06/01/2019 06/01/19 | For Sale | $280,000 | 0.0% | $77 / Sq Ft |
| 03/23/2013 03/23/13 | Rented | $1,400 | 0.0% | -- |
| 03/23/2013 03/23/13 | Under Contract | -- | -- | -- |
| 01/25/2013 01/25/13 | For Rent | $1,400 | 0.0% | -- |
| 01/08/2013 01/08/13 | Sold | $145,000 | -9.4% | $40 / Sq Ft |
| 11/26/2012 11/26/12 | Pending | -- | -- | -- |
| 11/09/2012 11/09/12 | Price Changed | $160,000 | -8.6% | $44 / Sq Ft |
| 10/25/2012 10/25/12 | Price Changed | $175,000 | -6.4% | $48 / Sq Ft |
| 10/08/2012 10/08/12 | For Sale | $186,900 | -- | $51 / Sq Ft |
Tax History Compared to Growth
Tax History
| Year | Tax Paid | Tax Assessment Tax Assessment Total Assessment is a certain percentage of the fair market value that is determined by local assessors to be the total taxable value of land and additions on the property. | Land | Improvement |
|---|---|---|---|---|
| 2025 | $3,789 | $41,690 | -- | -- |
| 2024 | $3,821 | $54,912 | -- | -- |
| 2023 | $3,905 | $36,386 | $1,394 | $34,992 |
| 2022 | $3,821 | $27,905 | $1,394 | $26,511 |
| 2021 | $4,001 | $25,172 | $0 | $0 |
| 2020 | $3,698 | $24,204 | $0 | $0 |
| 2019 | $4,017 | $22,903 | $0 | $0 |
| 2018 | $3,818 | $19,895 | $0 | $0 |
| 2017 | $3,295 | $19,893 | $0 | $0 |
| 2016 | $3,208 | $19,765 | $1,400 | $18,365 |
| 2014 | $3,481 | $16,532 | $1,200 | $15,332 |
Agents Affiliated with this Home
-
Joyce Thomas

Seller's Agent in 2019
Joyce Thomas
eXp Realty
(937) 623-9468
3 in this area
5 Total Sales
-

Buyer's Agent in 2019
Stephanie Monroe
Realty One Group
-
Brook Miller

Seller's Agent in 2013
Brook Miller
RE/MAX
(602) 391-7164
1 in this area
148 Total Sales
-
Shelly Tchida

Buyer's Agent in 2013
Shelly Tchida
Superlative Realty
(602) 363-5420
40 in this area
59 Total Sales
Map
Source: Arizona Regional Multiple Listing Service (ARMLS)
MLS Number: 5933904
APN: 211-10-281
- 7616 W Georgetown Way
- 2664 N Smithsonian Ct Unit 21
- 7654 W Congressional Way Unit 21
- 7490 W Sonoma Way
- 2833 N Hawthorn Dr
- 7291 W Sonoma Way
- 2918 N Congressional Ct
- 7951 W Rushmore Way Unit 39
- 7961 W Desert Blossom Way
- 2276 N Hudson Dr
- 2523 N Pecos Dr
- 2234 N Hudson Ct
- 8072 W Georgetown Way
- 8071 W Georgetown Way
- 7998 W Pleasant Oak Way
- 2389 N Pecos Dr
- 7976 W Candlewood Way
- 2283 N Daisy Dr
- 2223 N Potomac Ct
- 7089 W Pleasant Oak Ct
- 7567 W Georgetown Way
- 7585 W Georgetown Way
- 7607 W Georgetown Way
- 7535 W Georgetown Way Unit 21
- 2685 N Smithsonian Ct
- 2683 N Smithsonian Ct
- 7568 W Georgetown Way
- 7552 W Georgetown Way
- 7586 W Georgetown Way
- 7615 W Georgetown Way
- 7515 W Georgetown Way
- 7536 W Georgetown Way
- 7512 W Rushmore Way
- 7606 W Georgetown Way
- 2684 N Smithsonian Ct
- 7602 W Georgetown Way
- 2661 N Smithsonian Ct
- 7516 W Georgetown Way
- 7625 W Georgetown Way
- 2653 N Smithsonian Ct
