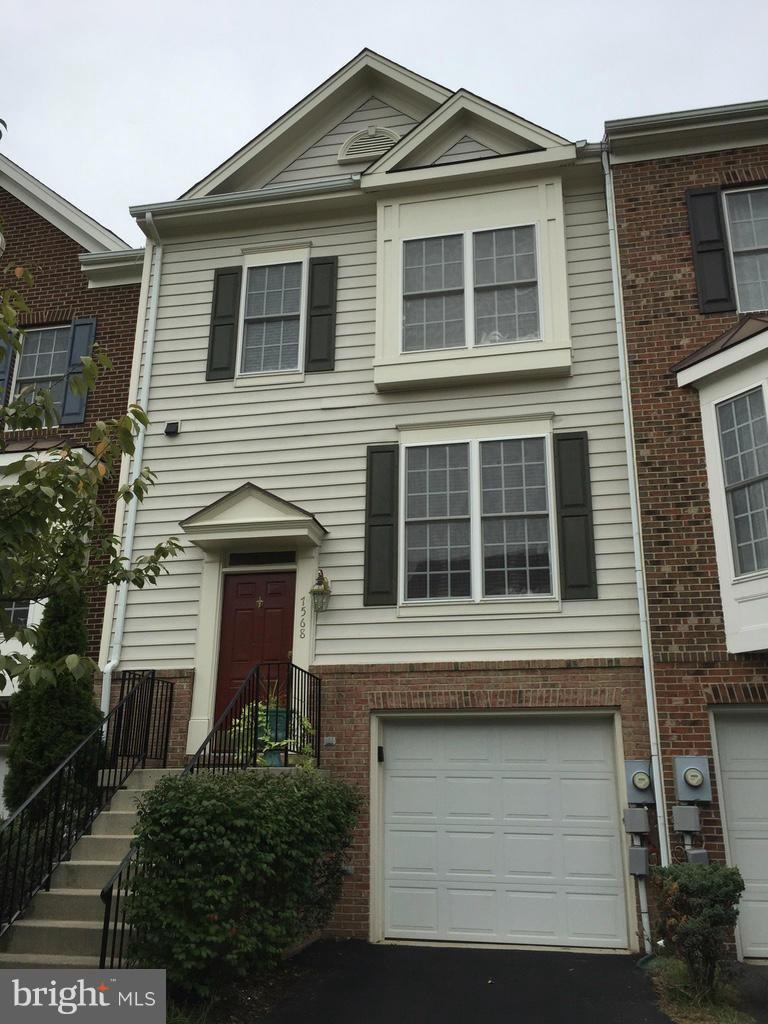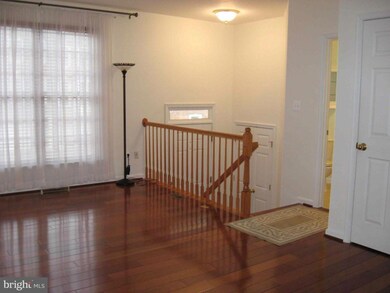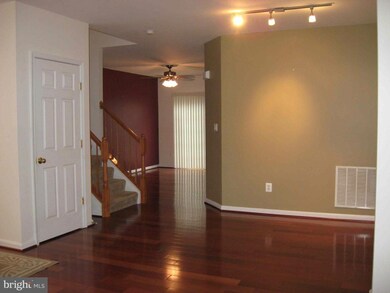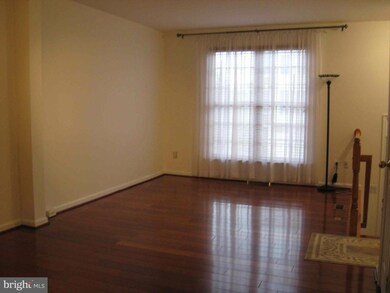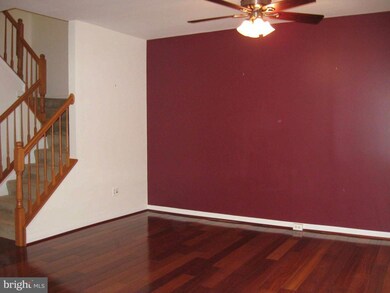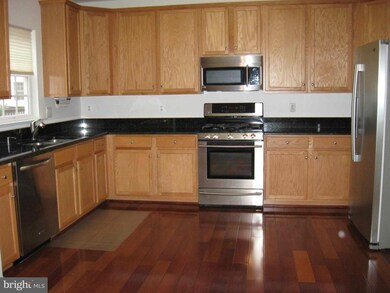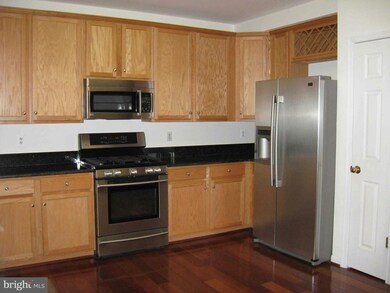
7568 Grey Goose Way Alexandria, VA 22306
Highlights
- Open Floorplan
- Colonial Architecture
- Upgraded Countertops
- Sandburg Middle Rated A-
- Wood Flooring
- Game Room
About This Home
As of January 2021Immaculate 3 level TH, w/ Brazilian cherry HW floors on main level, open kitchen & dining w/ SS appliances, granite counters, large deck leading off of dining, ideal for entertaining. LL has built-in bookcases/desk, gas FP, walk out level, full bath w/ steam shower, built in sound system. Upper level has 3 beds w/ on suite MB & walk-in closet. Mins from Ft Belvoir, Old Town, Beltway & much more!
Last Agent to Sell the Property
Maren Seubert
McWilliams/Ballard, Inc. License #0225204313
Townhouse Details
Home Type
- Townhome
Est. Annual Taxes
- $5,298
Year Built
- Built in 2004
Lot Details
- 1,460 Sq Ft Lot
- Two or More Common Walls
HOA Fees
- $115 Monthly HOA Fees
Parking
- 1 Car Attached Garage
- Front Facing Garage
- Garage Door Opener
- Off-Street Parking
Home Design
- Colonial Architecture
- Brick Exterior Construction
Interior Spaces
- Property has 3 Levels
- Open Floorplan
- Built-In Features
- Fireplace With Glass Doors
- Fireplace Mantel
- Gas Fireplace
- Window Treatments
- Entrance Foyer
- Living Room
- Combination Kitchen and Dining Room
- Game Room
- Wood Flooring
Kitchen
- Gas Oven or Range
- Microwave
- Ice Maker
- Dishwasher
- Upgraded Countertops
- Disposal
Bedrooms and Bathrooms
- 3 Bedrooms
- En-Suite Primary Bedroom
- En-Suite Bathroom
- 3.5 Bathrooms
Laundry
- Dryer
- Washer
Finished Basement
- Heated Basement
- Walk-Out Basement
- Connecting Stairway
- Rear Basement Entry
- Basement Windows
Schools
- Hybla Valley Elementary School
- Sandburg Middle School
- West Potomac High School
Utilities
- Forced Air Heating and Cooling System
- Vented Exhaust Fan
- Programmable Thermostat
- Natural Gas Water Heater
Listing and Financial Details
- Tax Lot 151
- Assessor Parcel Number 92-4-11- -151
Community Details
Overview
- Association fees include pool(s), road maintenance, snow removal, trash
- Grove At Huntley Meadows Community
- Grove At Huntley Meadows Subdivision
Amenities
- Common Area
Recreation
- Community Playground
- Community Pool
Ownership History
Purchase Details
Home Financials for this Owner
Home Financials are based on the most recent Mortgage that was taken out on this home.Purchase Details
Home Financials for this Owner
Home Financials are based on the most recent Mortgage that was taken out on this home.Purchase Details
Purchase Details
Home Financials for this Owner
Home Financials are based on the most recent Mortgage that was taken out on this home.Purchase Details
Home Financials for this Owner
Home Financials are based on the most recent Mortgage that was taken out on this home.Purchase Details
Home Financials for this Owner
Home Financials are based on the most recent Mortgage that was taken out on this home.Map
Similar Homes in Alexandria, VA
Home Values in the Area
Average Home Value in this Area
Purchase History
| Date | Type | Sale Price | Title Company |
|---|---|---|---|
| Warranty Deed | $520,000 | Psr Title Llc | |
| Warranty Deed | $439,900 | Multiple | |
| Deed | -- | -- | |
| Warranty Deed | $375,000 | -- | |
| Deed | $359,900 | -- | |
| Deed | $281,385 | -- |
Mortgage History
| Date | Status | Loan Amount | Loan Type |
|---|---|---|---|
| Open | $494,000 | New Conventional | |
| Previous Owner | $449,367 | VA | |
| Previous Owner | $240,000 | New Conventional | |
| Previous Owner | $280,000 | New Conventional | |
| Previous Owner | $281,905 | New Conventional | |
| Previous Owner | $225,100 | New Conventional |
Property History
| Date | Event | Price | Change | Sq Ft Price |
|---|---|---|---|---|
| 05/23/2025 05/23/25 | For Sale | $600,000 | +15.4% | $342 / Sq Ft |
| 01/21/2021 01/21/21 | Sold | $520,000 | 0.0% | $296 / Sq Ft |
| 12/20/2020 12/20/20 | Pending | -- | -- | -- |
| 12/17/2020 12/17/20 | For Sale | $520,000 | +18.2% | $296 / Sq Ft |
| 12/16/2016 12/16/16 | Sold | $439,900 | 0.0% | $251 / Sq Ft |
| 11/17/2016 11/17/16 | Pending | -- | -- | -- |
| 10/14/2016 10/14/16 | For Sale | $439,900 | 0.0% | $251 / Sq Ft |
| 03/31/2013 03/31/13 | Rented | $2,300 | -4.2% | -- |
| 03/01/2013 03/01/13 | Under Contract | -- | -- | -- |
| 02/11/2013 02/11/13 | For Rent | $2,400 | -- | -- |
Tax History
| Year | Tax Paid | Tax Assessment Tax Assessment Total Assessment is a certain percentage of the fair market value that is determined by local assessors to be the total taxable value of land and additions on the property. | Land | Improvement |
|---|---|---|---|---|
| 2021 | $5,298 | $451,510 | $115,000 | $336,510 |
| 2020 | $4,997 | $422,250 | $110,000 | $312,250 |
| 2019 | $4,886 | $412,830 | $101,000 | $311,830 |
| 2018 | $4,778 | $403,720 | $98,000 | $305,720 |
| 2017 | $4,640 | $399,690 | $97,000 | $302,690 |
| 2016 | $4,683 | $404,210 | $97,000 | $307,210 |
| 2015 | $4,292 | $384,580 | $92,000 | $292,580 |
| 2014 | -- | $396,630 | $95,000 | $301,630 |
Source: Bright MLS
MLS Number: 1001246955
APN: 092-4-11-0151
- 7568 Grey Goose Way
- 7557 Grey Goose Way
- 7545 Great Swan Ct
- 7502A Calderon Ct Unit 265
- 7507D Snowpea Ct Unit 184
- 7530 Coxton Ct Unit 113
- 7515M Snowpea Ct Unit 168
- 7514L Snowpea Ct Unit 155
- 7514 Snowpea Ct Unit G
- 7524 Snowpea Ct Unit 9
- 7522 Snowpea Ct Unit G
- 3464 Audubon Ave
- 3808 Miramonte Place Unit B
- 7332 Tavenner Ln Unit 3B
- 3424 Lockheed Blvd Unit F
- 2813 Woodlawn Trail
- 2728 Boswell Ave
- 3906D Sonora Place Unit 84D
- 8083 Pantano Place
- 7819 Colonial Springs Blvd
