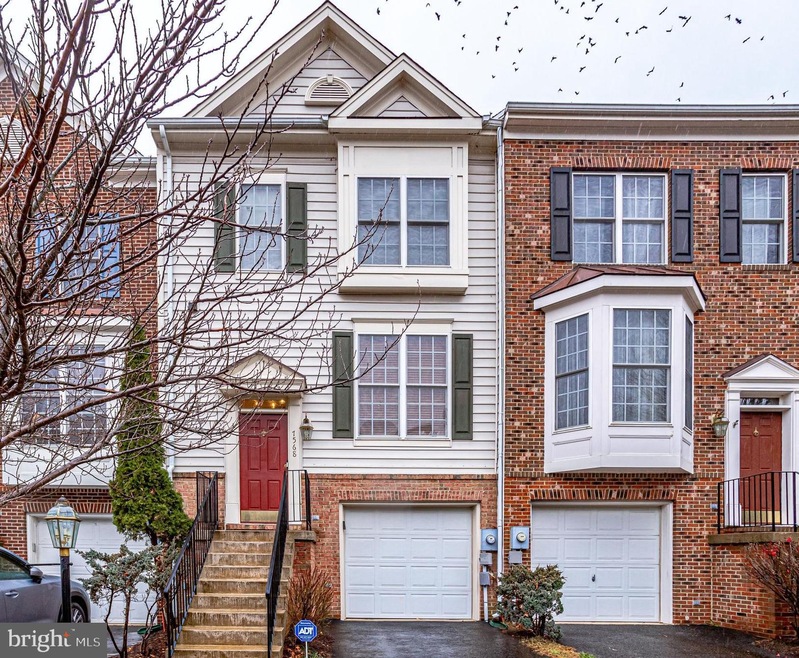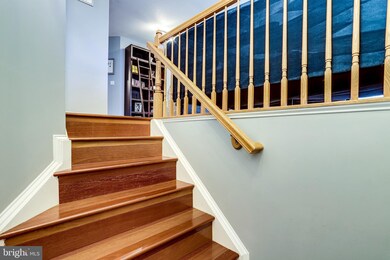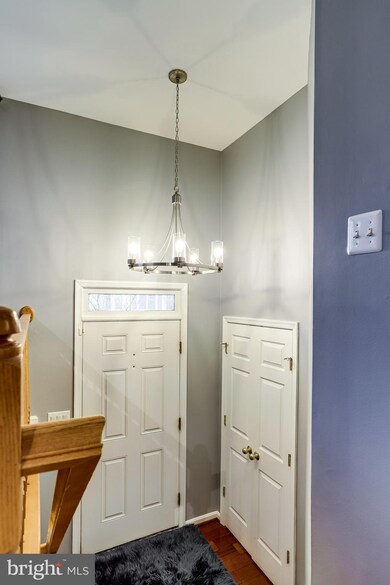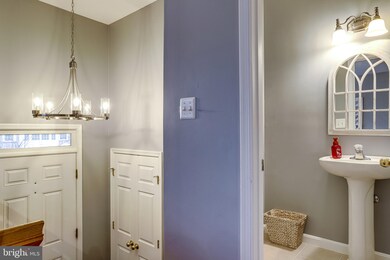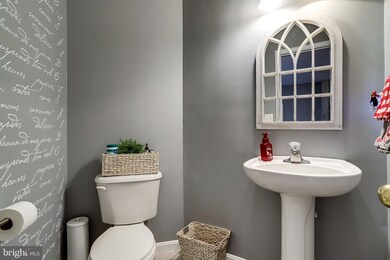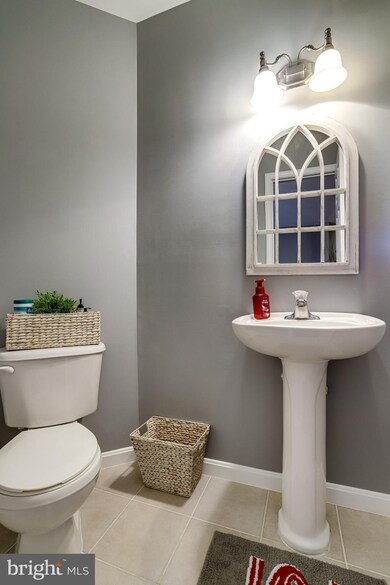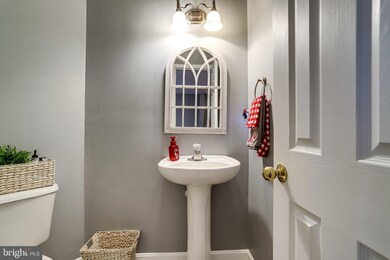
7568 Grey Goose Way Alexandria, VA 22306
Highlights
- Colonial Architecture
- Wood Flooring
- Community Pool
- Sandburg Middle Rated A-
- 1 Fireplace
- Community Center
About This Home
As of January 2021Immaculately maintained and updated 3-level, 1-car garage townhome, in a quiet Alexandria neighborhood. It has everything you need in your new home. Located in the sought after Grove at Huntley Meadows. This freshly painted beauty, features include; Brazilian cherry hardwood floors, an open floor plan, new carpet, updated light fixtures throughout, stainless steel appliances, granite counters, a large deck, ideal for entertaining, gas fireplace, walkout level basement, fenced-in backyard, and full lower-level bath with steam shower. The Master bedroom includes a spacious spa-like bath, including a separate tub, shower, double vanity, and a custom walk-in closet. Minutes from Huntington Metro, Ft Belvoir, Old Town, and DC.
Townhouse Details
Home Type
- Townhome
Est. Annual Taxes
- $4,885
Year Built
- Built in 2004
Lot Details
- 1,460 Sq Ft Lot
HOA Fees
- $125 Monthly HOA Fees
Parking
- 1 Car Detached Garage
- Public Parking
- Front Facing Garage
Home Design
- Colonial Architecture
- Brick Exterior Construction
Interior Spaces
- 1,756 Sq Ft Home
- Property has 3 Levels
- Ceiling Fan
- 1 Fireplace
- Window Treatments
- Combination Kitchen and Dining Room
- Finished Basement
- Walk-Out Basement
Kitchen
- Eat-In Kitchen
- Gas Oven or Range
- Built-In Range
- Built-In Microwave
- Dishwasher
- Stainless Steel Appliances
- Disposal
Flooring
- Wood
- Carpet
Bedrooms and Bathrooms
- 3 Main Level Bedrooms
- Walk-In Closet
- Soaking Tub
Laundry
- Dryer
- Washer
Utilities
- Central Air
- Hot Water Heating System
- Natural Gas Water Heater
Listing and Financial Details
- Tax Lot 151
- Assessor Parcel Number 0924 11 0151
Community Details
Overview
- Association fees include common area maintenance, management, pool(s), recreation facility, road maintenance, reserve funds, snow removal, trash
- Grove At Huntley Meadows HOA
- Grove At Huntley Meadows Subdivision
- Property Manager
Amenities
- Community Center
Recreation
- Community Playground
- Community Pool
Ownership History
Purchase Details
Home Financials for this Owner
Home Financials are based on the most recent Mortgage that was taken out on this home.Purchase Details
Home Financials for this Owner
Home Financials are based on the most recent Mortgage that was taken out on this home.Purchase Details
Purchase Details
Home Financials for this Owner
Home Financials are based on the most recent Mortgage that was taken out on this home.Purchase Details
Home Financials for this Owner
Home Financials are based on the most recent Mortgage that was taken out on this home.Purchase Details
Home Financials for this Owner
Home Financials are based on the most recent Mortgage that was taken out on this home.Map
Similar Homes in Alexandria, VA
Home Values in the Area
Average Home Value in this Area
Purchase History
| Date | Type | Sale Price | Title Company |
|---|---|---|---|
| Warranty Deed | $520,000 | Psr Title Llc | |
| Warranty Deed | $439,900 | Multiple | |
| Deed | -- | -- | |
| Warranty Deed | $375,000 | -- | |
| Deed | $359,900 | -- | |
| Deed | $281,385 | -- |
Mortgage History
| Date | Status | Loan Amount | Loan Type |
|---|---|---|---|
| Open | $494,000 | New Conventional | |
| Previous Owner | $449,367 | VA | |
| Previous Owner | $240,000 | New Conventional | |
| Previous Owner | $280,000 | New Conventional | |
| Previous Owner | $281,905 | New Conventional | |
| Previous Owner | $225,100 | New Conventional |
Property History
| Date | Event | Price | Change | Sq Ft Price |
|---|---|---|---|---|
| 05/23/2025 05/23/25 | For Sale | $600,000 | +15.4% | $342 / Sq Ft |
| 01/21/2021 01/21/21 | Sold | $520,000 | 0.0% | $296 / Sq Ft |
| 12/20/2020 12/20/20 | Pending | -- | -- | -- |
| 12/17/2020 12/17/20 | For Sale | $520,000 | +18.2% | $296 / Sq Ft |
| 12/16/2016 12/16/16 | Sold | $439,900 | 0.0% | $251 / Sq Ft |
| 11/17/2016 11/17/16 | Pending | -- | -- | -- |
| 10/14/2016 10/14/16 | For Sale | $439,900 | 0.0% | $251 / Sq Ft |
| 03/31/2013 03/31/13 | Rented | $2,300 | -4.2% | -- |
| 03/01/2013 03/01/13 | Under Contract | -- | -- | -- |
| 02/11/2013 02/11/13 | For Rent | $2,400 | -- | -- |
Tax History
| Year | Tax Paid | Tax Assessment Tax Assessment Total Assessment is a certain percentage of the fair market value that is determined by local assessors to be the total taxable value of land and additions on the property. | Land | Improvement |
|---|---|---|---|---|
| 2021 | $5,298 | $451,510 | $115,000 | $336,510 |
| 2020 | $4,997 | $422,250 | $110,000 | $312,250 |
| 2019 | $4,886 | $412,830 | $101,000 | $311,830 |
| 2018 | $4,778 | $403,720 | $98,000 | $305,720 |
| 2017 | $4,640 | $399,690 | $97,000 | $302,690 |
| 2016 | $4,683 | $404,210 | $97,000 | $307,210 |
| 2015 | $4,292 | $384,580 | $92,000 | $292,580 |
| 2014 | -- | $396,630 | $95,000 | $301,630 |
Source: Bright MLS
MLS Number: VAFX1172186
APN: 092-4-11-0151
- 7568 Grey Goose Way
- 7557 Grey Goose Way
- 7545 Great Swan Ct
- 7502A Calderon Ct Unit 265
- 7507D Snowpea Ct Unit 184
- 7530 Coxton Ct Unit 113
- 7515M Snowpea Ct Unit 168
- 7514L Snowpea Ct Unit 155
- 7514 Snowpea Ct Unit G
- 7524 Snowpea Ct Unit 9
- 7522 Snowpea Ct Unit G
- 3464 Audubon Ave
- 3808 Miramonte Place Unit B
- 7332 Tavenner Ln Unit 3B
- 3424 Lockheed Blvd Unit F
- 2813 Woodlawn Trail
- 2728 Boswell Ave
- 3906D Sonora Place Unit 84D
- 8083 Pantano Place
- 7819 Colonial Springs Blvd
