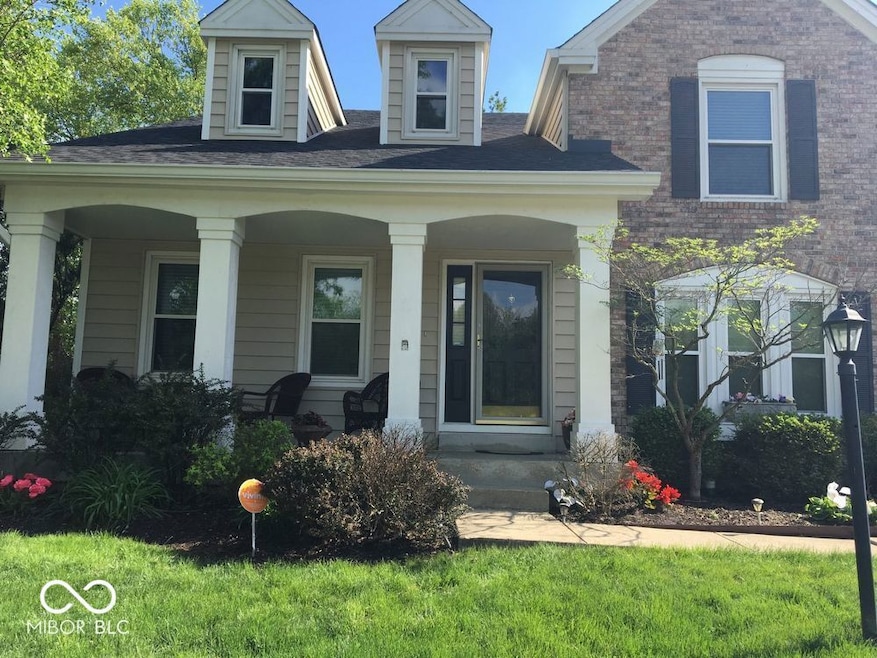7569 Cherryhill Dr Indianapolis, IN 46254
Eagle Creek NeighborhoodHighlights
- Mature Trees
- Cul-De-Sac
- 2 Car Attached Garage
- Cathedral Ceiling
- Bar Fridge
- Eat-In Kitchen
About This Home
**COMING SOON! FULLY FURNISHED** Outlined by the serene beauty of the Indianapolis landscape, 7569 Cherryhill Dr welcomes you to a spacious sanctuary of comfort and style. This magnificent 2,730 sq ft residence is a delightful haven, offering four generous bedrooms for the ultimate in relaxation and privacy. With two full bathrooms and an additional half bath, morning routines and evening wind-downs become seamless and enjoyable. The expansive layout of the home invites an abundance of natural light, creating a warm and inviting atmosphere perfect for both entertaining and quiet evenings in. Each room is thoughtfully designed to offer both functionality and aesthetic appeal, ensuring a harmonious living experience. Located in the heart of a vibrant community, this property provides the perfect backdrop for creating cherished memories. A perfect blend of elegance and practicality, this home caters to all your living needs. Discover the perfect balance of sophistication and comfort at 7569 Cherryhill Dr, where your dream home awaits. Embrace a lifestyle of unparalleled charm and convenience in your new Indianapolis retreat.
Home Details
Home Type
- Single Family
Est. Annual Taxes
- $7,788
Year Built
- Built in 1990
Lot Details
- 0.27 Acre Lot
- Cul-De-Sac
- Mature Trees
Parking
- 2 Car Attached Garage
Home Design
- Slab Foundation
Interior Spaces
- 2-Story Property
- Bar Fridge
- Cathedral Ceiling
- Gas Log Fireplace
- Entrance Foyer
- Living Room with Fireplace
- Sump Pump
- Attic Access Panel
- Laundry closet
Kitchen
- Eat-In Kitchen
- Electric Oven
- Microwave
- Dishwasher
- Disposal
Bedrooms and Bathrooms
- 4 Bedrooms
- Walk-In Closet
Utilities
- Forced Air Heating and Cooling System
- Gas Water Heater
Listing and Financial Details
- Property Available on 4/14/25
- Tenant pays for all utilities
- The owner pays for no utilities
- $65 Application Fee
- Assessor Parcel Number 490511129042000600
Community Details
Overview
- The Trees Subdivision
- Property managed by PMI Midwest
Pet Policy
- No Pets Allowed
Map
Source: MIBOR Broker Listing Cooperative®
MLS Number: 22028257
APN: 49-05-10-117-029.000-600
- 4774 Stansbury Ln
- 4660 Framington Ct
- 4655 Framington Ct
- 4740 Pennington Ct
- 4635 Stansbury Ct
- 7428 Charrington Ct
- 4624 Stansbury Ln
- 7584 Ballinshire N
- 4291 Village Parkway Cir W Unit 11
- 4291 Village Parkway Cir W Unit 8
- 4321 Village Parkway Cir W Unit 12
- 4223 Kestrel Ct
- 4382 Castlebay Way
- 4464 Andscott Dr
- 4611 Owls Nest Place
- 8315 Eagle Crest Ln
- 5525 Bay Landing Ct
- 5101 Green Braes Dr E
- 4535 Mccurdy Rd
- 4106 Eagle Cove Dr W
- 4916 Eagle Talon Ct
- 4401 Eagle Creek Pkwy
- 4447 Caledonia Way
- 5006 Aspen Crest Ln
- 5144 Stanhope Ln
- 6612 Eagle Pointe Dr N
- 6625 Kinnerton Dr
- 5483 Holly Springs Dr W
- 6430 Maidstone Rd
- 5525 Elkhorn Dr
- 7007 Deer Path Dr
- 3833 Wind Drift Dr
- 6363 Commons Dr
- 6314 Commons Dr
- 4061 Eagle Roost Dr
- 6312 Commons Dr
- 7311 Back Bay Ct
- 3685 St Thomas Blvd
- 3640 Beluga Ln
- 3543 Idlewood Terrace







