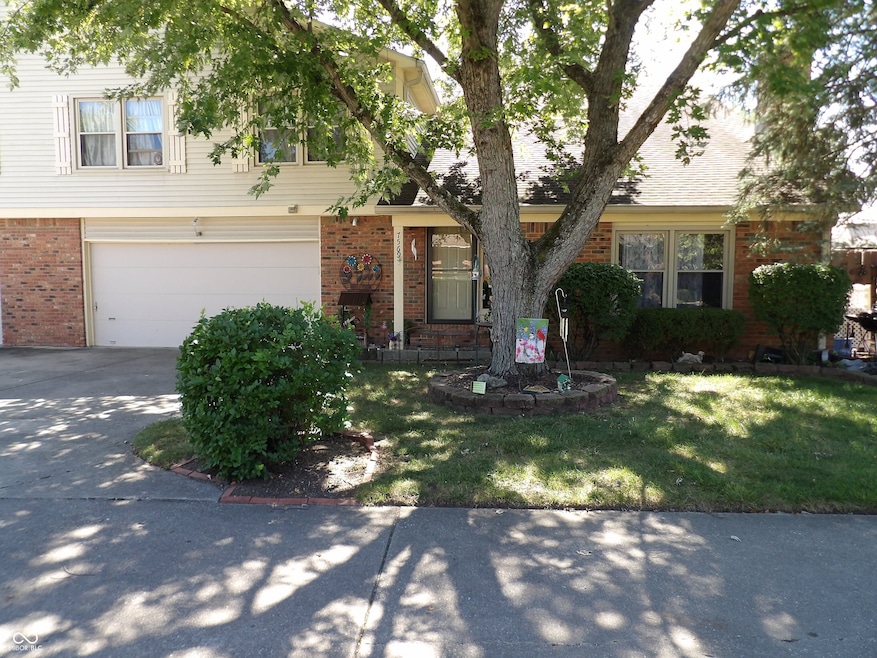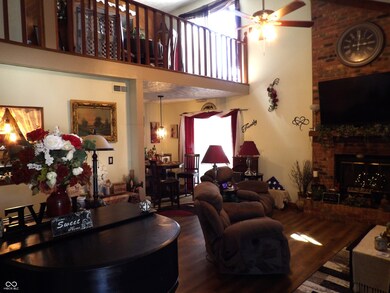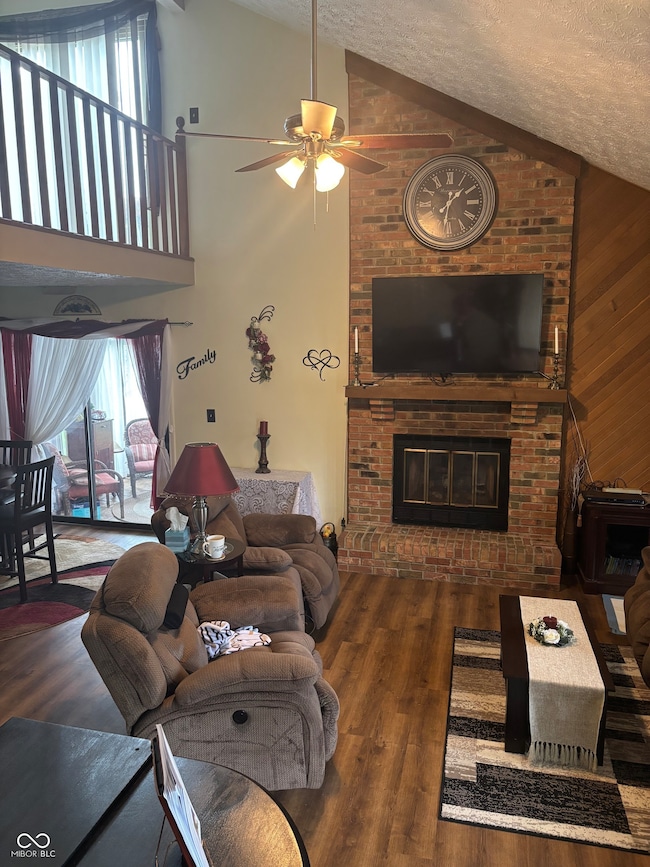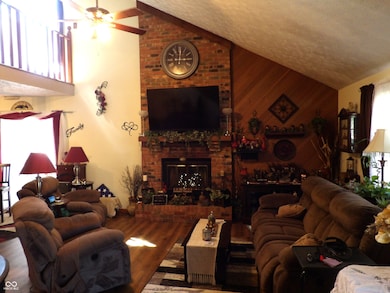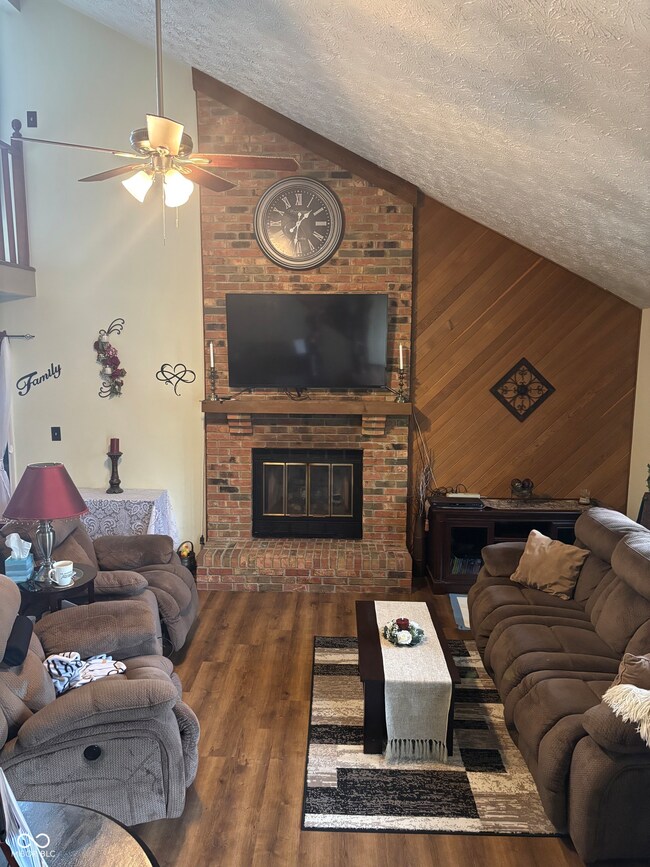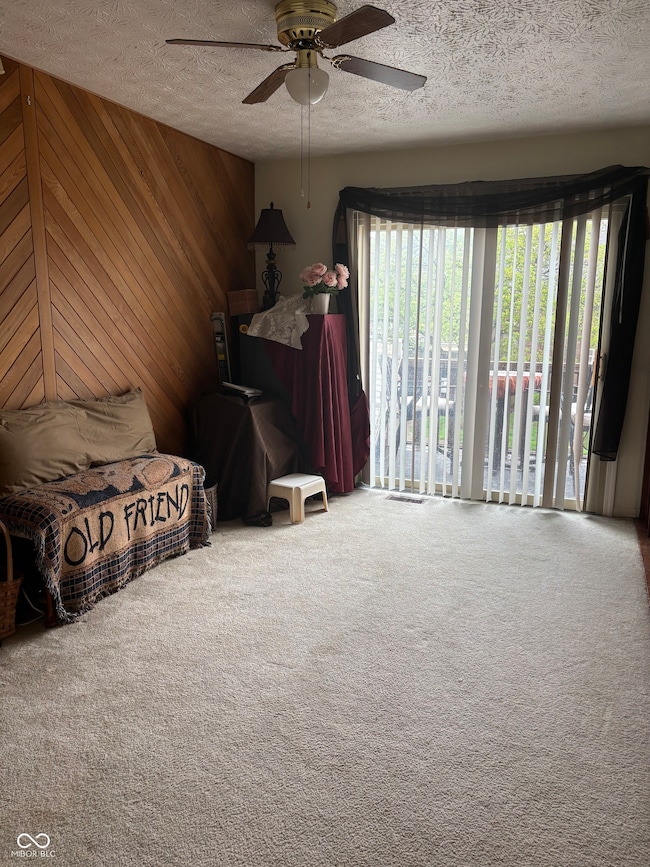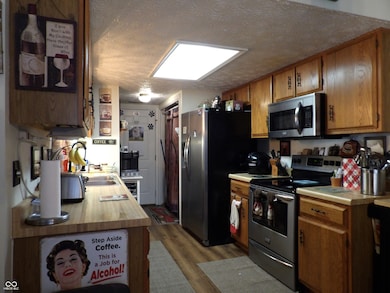
7569 Farm View Cir E Indianapolis, IN 46256
I-69 Fall Creek NeighborhoodEstimated payment $1,739/month
Highlights
- Vaulted Ceiling
- Community Pool
- Balcony
- Traditional Architecture
- Enclosed Glass Porch
- Galley Kitchen
About This Home
Charming two-story condo with a huge great room with a beautiful brick fireplace, Cozy enclosed patio, Kitchen includes all appliances and leads to Laundry room (washer and dryer not included) and a adorable half bath. Two car garage with some storage space, Upstairs loft has a closet and a balcony, could possibly be turned into another bedroom. Primary bedroom featuring a walk-in closet and a full bath with double sinks. new flooring on main level in 2023, HVAC 2024.
Listing Agent
Carpenter, REALTORS® Brokerage Email: thekeyteam@callcarpenter.com License #RB14040960

Co-Listing Agent
Carpenter, REALTORS® Brokerage Email: thekeyteam@callcarpenter.com License #RB16000832
Property Details
Home Type
- Condominium
Est. Annual Taxes
- $2,062
Year Built
- Built in 1984
HOA Fees
- $370 Monthly HOA Fees
Parking
- 2 Car Attached Garage
Home Design
- Traditional Architecture
- Slab Foundation
- Vinyl Construction Material
Interior Spaces
- 2-Story Property
- Vaulted Ceiling
- Gas Log Fireplace
- Vinyl Clad Windows
- Window Screens
- Entrance Foyer
- Family Room with Fireplace
- Combination Kitchen and Dining Room
- Pull Down Stairs to Attic
- Laundry on main level
Kitchen
- Galley Kitchen
- Electric Oven
- Microwave
- Dishwasher
- Disposal
Flooring
- Carpet
- Luxury Vinyl Plank Tile
Bedrooms and Bathrooms
- 2 Bedrooms
- Walk-In Closet
Outdoor Features
- Balcony
- Enclosed Glass Porch
Additional Features
- Chairlift
- Forced Air Heating System
Listing and Financial Details
- Tax Lot 490226102266000400
- Assessor Parcel Number 490226102040000400
Community Details
Overview
- Association fees include home owners, clubhouse, insurance, maintenance structure, maintenance, management
- Association Phone (317) 570-4358
- Castleton Farms Subdivision
- Property managed by Kirkpatrick Mgmnt.
Recreation
- Community Pool
Map
Home Values in the Area
Average Home Value in this Area
Tax History
| Year | Tax Paid | Tax Assessment Tax Assessment Total Assessment is a certain percentage of the fair market value that is determined by local assessors to be the total taxable value of land and additions on the property. | Land | Improvement |
|---|---|---|---|---|
| 2024 | $2,323 | $216,800 | $19,000 | $197,800 |
| 2023 | $2,323 | $206,900 | $19,000 | $187,900 |
| 2022 | $2,120 | $186,100 | $18,900 | $167,200 |
| 2021 | $1,635 | $159,800 | $18,800 | $141,000 |
| 2020 | $1,493 | $150,100 | $18,800 | $131,300 |
| 2019 | $1,168 | $137,900 | $18,800 | $119,100 |
| 2018 | $1,015 | $127,700 | $18,800 | $108,900 |
| 2017 | $948 | $123,000 | $18,700 | $104,300 |
| 2016 | $840 | $116,600 | $18,800 | $97,800 |
| 2014 | $759 | $119,200 | $18,800 | $100,400 |
| 2013 | $978 | $116,400 | $18,800 | $97,600 |
Property History
| Date | Event | Price | Change | Sq Ft Price |
|---|---|---|---|---|
| 03/27/2025 03/27/25 | Price Changed | $214,999 | -1.8% | $102 / Sq Ft |
| 02/26/2025 02/26/25 | Price Changed | $219,000 | -0.5% | $104 / Sq Ft |
| 01/25/2025 01/25/25 | Price Changed | $219,999 | -1.7% | $104 / Sq Ft |
| 01/13/2025 01/13/25 | For Sale | $223,900 | -- | $106 / Sq Ft |
Deed History
| Date | Type | Sale Price | Title Company |
|---|---|---|---|
| Warranty Deed | -- | Millennium Title Inc |
Mortgage History
| Date | Status | Loan Amount | Loan Type |
|---|---|---|---|
| Open | $100,000 | New Conventional | |
| Closed | $106,800 | New Conventional | |
| Previous Owner | $112,100 | Unknown | |
| Previous Owner | $100,250 | Adjustable Rate Mortgage/ARM |
Similar Homes in Indianapolis, IN
Source: MIBOR Broker Listing Cooperative®
MLS Number: 22017245
APN: 49-02-26-102-266.000-400
- 7569 Farm View Cir E
- 7607 Farm View Cir E
- 7629 Farm View Cir W
- 7433 Prairie Lake Dr
- 7424 Prairie Lake Dr
- 7349 Castleton Farms Dr N
- 7856 Trotwood Cir
- 7344 Monon Cir
- 7330 Tousley Dr
- 7326 Caboose Ct
- 7530 Redcliff Rd
- 7347 Blue Creek Dr
- 7260 Marla Dr
- 7914 Cardinal Cove E
- 7423 Scarborough Blvd East Dr
- 8122 Tanager Ct
- 8075 Cardinal Cove W
- 8017 Wallingwood Dr
- 8142 Bittern Ln
- 8233 Warbler Way
