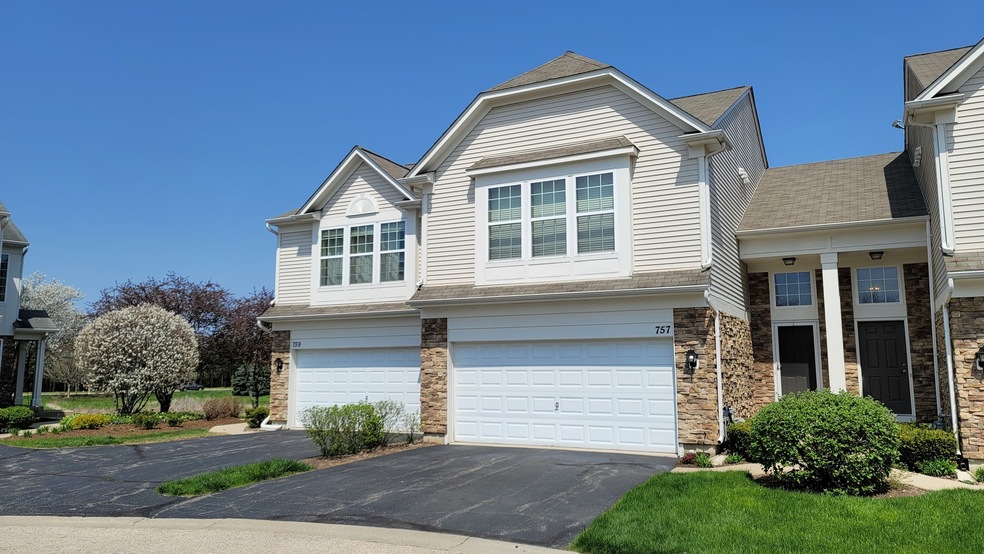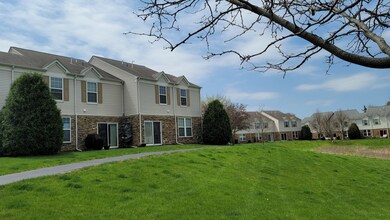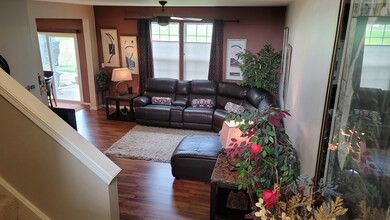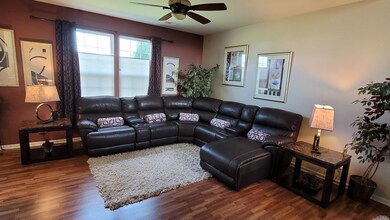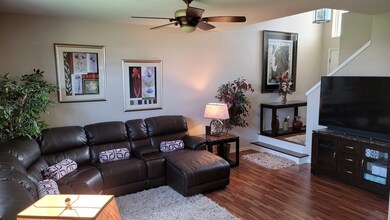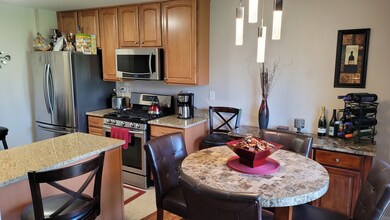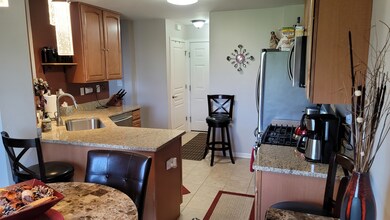
757 Pointe Dr Unit 152 Crystal Lake, IL 60014
Estimated Value: $273,000 - $288,000
Highlights
- Open Floorplan
- Backs to Open Ground
- Granite Countertops
- Crystal Lake Central High School Rated A
- Loft
- Cul-De-Sac
About This Home
As of July 2022Premium location that backs to open space with tens of thousands in upgrades that are highlighted below. Buying this home is like moving into a brand new home but without the wait. This is a non-smoking residence offered by a meticulous Seller. View the attached video tour to see how nice this home flows. Community includes walking trails & gazebo next to the 'outdoor library'. Grab a book and sit in the gazebo and enjoy the views on a cool breezy day. Location is close to anything you could ask for including numerous restaurants, shopping, Spoerl Park Pickleball Courts, YMCA, THREE OAKS Recreation Area, employment and so much more. A few minutes and you are at the Pingree Station for easy transport to the City! The two story entryway opens to a spacious family room adjacent to the kitchen and eating area that opens to a private concrete patio with great open views. The upper level includes 2 bedrooms and a spacious loft that may be easily and affordably converted to a 3rd bedroom if needed. Great flex space! The master bedroom includes a full private master bathroom. Ceiling fans are in every bedroom including loft area and family room. Laundry is conveniently located on the 2nd floor. AND NOW, for all the RECENT UPGRADES (ask your agent to send you the features sheet) . . . All Interior and exterior lighting changed to LED . . . Painted interior of the 2 car garage (flat white) . . . 2014: All Bedrooms and bathrooms repainted with neutral, attractive colors suitable for most furniture colors/decor . . . 2015: New (CHAMBERLAIN System w/ MyQ) Belt Driven Quiet Garage Door Opener (exterior key pad and two remotes) . . . 2016: Premium Kitchen upgrades, including All Stainless Steel Appliances, Granite Counter Tops, Garbage Disposal, Extra Large/Deep Well Stainless Sink . . . 2017: Replaced carpeting (neutral "mineral" color) in all rooms on entire upstairs with premium plush carpet and padding including staircase . . . March 2022: Replaced Furnace and HVAC system with High-Efficiency TRANE brand and APRIL AIR total home Humidifier system . . . April 2022: Replaced Hot Water Heater with High-Efficiency RHEEM system . . . April 2022: Replaced Washer & Dryer with High-Efficiency Maytag computerized systems. And for a BONUS: Interior Home Furniture was purchased specifically to accommodate the build/layout of this townhome and Most of the Furnishings ARE NEGOTIABLE (if desired). Come and check out this 10+ property and make this your next new home!
Townhouse Details
Home Type
- Townhome
Est. Annual Taxes
- $4,748
Year Built
- Built in 2006 | Remodeled in 2016
Lot Details
- Backs to Open Ground
- Cul-De-Sac
HOA Fees
- $208 Monthly HOA Fees
Parking
- 2 Car Attached Garage
- Garage Transmitter
- Garage Door Opener
- Parking Included in Price
Interior Spaces
- 1,521 Sq Ft Home
- 2-Story Property
- Open Floorplan
- Ceiling Fan
- Living Room
- Loft
- Laminate Flooring
- Property Views
Kitchen
- Breakfast Bar
- Range
- Microwave
- Dishwasher
- Granite Countertops
- Disposal
Bedrooms and Bathrooms
- 2 Bedrooms
- 2 Potential Bedrooms
- Walk-In Closet
Laundry
- Laundry Room
- Laundry on upper level
- Dryer
- Washer
Home Security
Outdoor Features
- Patio
Schools
- Canterbury Elementary School
- Hannah Beardsley Middle School
- Crystal Lake Central High School
Utilities
- Forced Air Heating and Cooling System
- Humidifier
- Heating System Uses Natural Gas
- Cable TV Available
Listing and Financial Details
- Homeowner Tax Exemptions
Community Details
Overview
- Association fees include insurance, exterior maintenance, lawn care, snow removal
- 4 Units
- Dan Witkowski Association, Phone Number (815) 477-6887
- Lakeside Pointe Subdivision, Darien Floorplan
- Property managed by Northwest Property Mgmt
Pet Policy
- Pets up to 100 lbs
- Limit on the number of pets
- Dogs and Cats Allowed
Security
- Carbon Monoxide Detectors
Ownership History
Purchase Details
Home Financials for this Owner
Home Financials are based on the most recent Mortgage that was taken out on this home.Purchase Details
Home Financials for this Owner
Home Financials are based on the most recent Mortgage that was taken out on this home.Purchase Details
Home Financials for this Owner
Home Financials are based on the most recent Mortgage that was taken out on this home.Similar Homes in the area
Home Values in the Area
Average Home Value in this Area
Purchase History
| Date | Buyer | Sale Price | Title Company |
|---|---|---|---|
| Melnyk Inna | $260,000 | Fidelity National Title | |
| Herbert Darrell | $136,000 | Greater Metropolitan Title L | |
| Griffin Michael P | $229,365 | None Available |
Mortgage History
| Date | Status | Borrower | Loan Amount |
|---|---|---|---|
| Previous Owner | Melnyk Inna | $196,000 | |
| Previous Owner | Herbert Darrell | $132,000 | |
| Previous Owner | Herbert Darrell | $132,852 | |
| Previous Owner | Herbert Darrell | $133,496 | |
| Previous Owner | Griffin Michael P | $206,428 |
Property History
| Date | Event | Price | Change | Sq Ft Price |
|---|---|---|---|---|
| 07/29/2022 07/29/22 | Sold | $260,000 | +3.2% | $171 / Sq Ft |
| 06/06/2022 06/06/22 | Pending | -- | -- | -- |
| 05/31/2022 05/31/22 | For Sale | $252,000 | +85.3% | $166 / Sq Ft |
| 07/21/2014 07/21/14 | Sold | $136,000 | -12.2% | $89 / Sq Ft |
| 05/31/2014 05/31/14 | Pending | -- | -- | -- |
| 05/18/2014 05/18/14 | For Sale | $154,900 | -- | $102 / Sq Ft |
Tax History Compared to Growth
Tax History
| Year | Tax Paid | Tax Assessment Tax Assessment Total Assessment is a certain percentage of the fair market value that is determined by local assessors to be the total taxable value of land and additions on the property. | Land | Improvement |
|---|---|---|---|---|
| 2023 | $5,260 | $65,132 | $5,786 | $59,346 |
| 2022 | $5,179 | $60,680 | $5,222 | $55,458 |
| 2021 | $4,880 | $56,531 | $4,865 | $51,666 |
| 2020 | $4,748 | $54,530 | $4,693 | $49,837 |
| 2019 | $4,611 | $52,192 | $4,492 | $47,700 |
| 2018 | $4,429 | $49,490 | $4,150 | $45,340 |
| 2017 | $4,385 | $46,623 | $3,910 | $42,713 |
| 2016 | $4,255 | $43,728 | $3,667 | $40,061 |
| 2013 | $1,687 | $36,420 | $3,420 | $33,000 |
Agents Affiliated with this Home
-
Randy Schulenburg

Seller's Agent in 2022
Randy Schulenburg
Schulenburg Realty, Inc
(224) 805-2616
8 in this area
154 Total Sales
-
Nataliya Minukhina
N
Buyer's Agent in 2022
Nataliya Minukhina
Home Choice Realty, Inc.
(847) 877-7488
2 in this area
17 Total Sales
-
Mary Opfer

Seller's Agent in 2014
Mary Opfer
RE/MAX Suburban
(847) 516-6333
22 in this area
160 Total Sales
-
Jay Nalley

Buyer's Agent in 2014
Jay Nalley
Nalley Realty
(815) 354-4321
2 in this area
100 Total Sales
Map
Source: Midwest Real Estate Data (MRED)
MLS Number: 11420089
APN: 19-10-105-012
- +/-5.72 Acres S Illinois Route 31
- 4419 NW Highway
- 4717 Wallens Dr
- 315 Greenview Dr
- 4524 S Nancy Dr
- 6621 Scott Ln
- 5003 Valerie Dr
- 923 Crookedstick Ct
- 940 Crookedstick Ct
- 172 Ashton Ln
- 290 E Congress Pkwy
- 217 Forestview Dr
- 0 Arthur Lot 33 St Unit MRD12290266
- 0 Arthur Lot 026 St Unit MRD12290197
- 0 Arthur Lot 32 St Unit MRD12290256
- 0 Arthur Lot 28 St Unit MRD12290223
- 0 Arthur Lot 27 St Unit MRD12290210
- 0 Arthur Lot 024 St Unit MRD12290187
- 0 Arthur Lot 023 St Unit MRD12289968
- 0 Arthur Lot 022 St Unit MRD12289886
- 757 Pointe Dr Unit 152
- 759 Pointe Dr Unit 151
- 753 Pointe Dr Unit 154
- 753 Pointe Dr Unit 753
- 769 Pointe Dr Unit 161
- 765 Pointe Dr Unit 163
- 763 Pointe Dr Unit 164
- 767 Pointe Dr Unit 162
- 791 Pointe Dr Unit 172
- 793 Pointe Dr Unit 171
- 787 Pointe Dr Unit 174
- 789 Pointe Dr Unit 173
- 791 Pointe Dr Unit 791
- 758 Pointe Dr Unit 55
- 697 Pointe Dr Unit 142
- 730 Pointe Dr Unit 71
- 695 Pointe Dr Unit 143
- 693 Pointe Dr Unit 144
- 691 Pointe Dr Unit 145
- 732 Pointe Dr Unit 72
