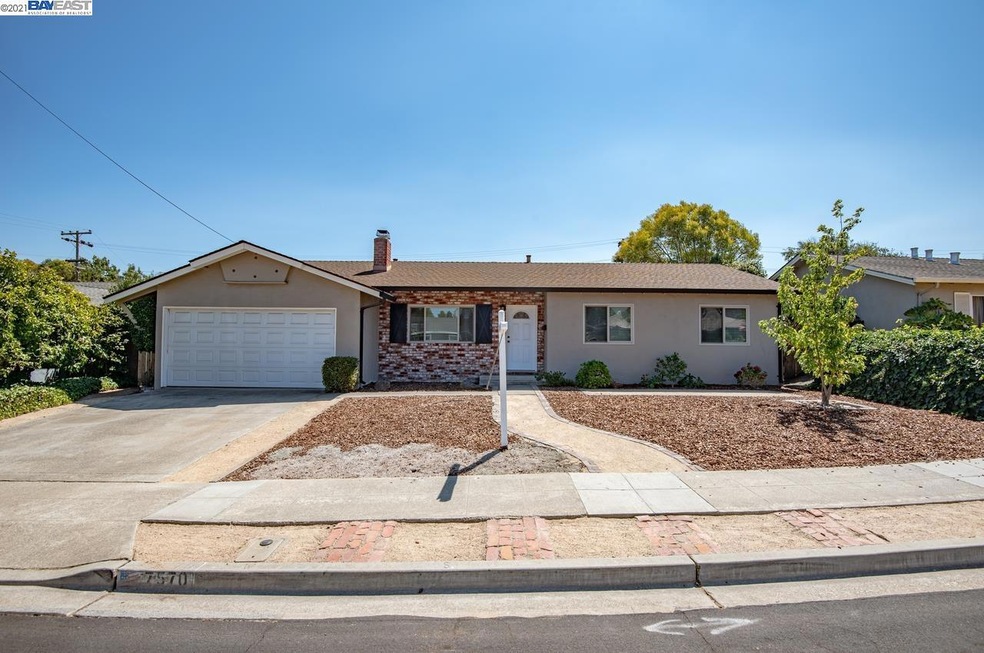
7570 Carlow Way Dublin, CA 94568
San Ramon Village NeighborhoodHighlights
- Wood Flooring
- No HOA
- Double Pane Windows
- Murray Elementary School Rated A
- 2 Car Attached Garage
- Forced Air Heating System
About This Home
As of October 20214 Bedrooms and 2 full baths located steps away from Murray School! Perfect for those that want to get started in a first home! Inspections and photo's are scheduled for early this coming week.
Last Agent to Sell the Property
Greg Lanet
Sunset West Realty License #01181874 Listed on: 09/05/2021
Home Details
Home Type
- Single Family
Est. Annual Taxes
- $14,533
Year Built
- Built in 1963
Lot Details
- 6,999 Sq Ft Lot
- Property is Fully Fenced
- Rectangular Lot
- Back and Front Yard
Parking
- 2 Car Attached Garage
- Front Facing Garage
- Garage Door Opener
Home Design
- Shingle Roof
- Composition Shingle
- Stucco
Interior Spaces
- 1-Story Property
- Brick Fireplace
- Double Pane Windows
Kitchen
- Electric Cooktop
- Dishwasher
- Laminate Countertops
- Disposal
Flooring
- Wood
- Carpet
- Linoleum
Bedrooms and Bathrooms
- 4 Bedrooms
- 2 Full Bathrooms
Laundry
- Laundry in Garage
- 220 Volts In Laundry
Utilities
- No Cooling
- Forced Air Heating System
- 220 Volts in Kitchen
- Gas Water Heater
Community Details
- No Home Owners Association
- Bay East Association
- Not Listed Subdivision
Listing and Financial Details
- Assessor Parcel Number 94118531
Ownership History
Purchase Details
Home Financials for this Owner
Home Financials are based on the most recent Mortgage that was taken out on this home.Purchase Details
Purchase Details
Home Financials for this Owner
Home Financials are based on the most recent Mortgage that was taken out on this home.Similar Homes in Dublin, CA
Home Values in the Area
Average Home Value in this Area
Purchase History
| Date | Type | Sale Price | Title Company |
|---|---|---|---|
| Grant Deed | $1,025,000 | Old Republic Title Company | |
| Interfamily Deed Transfer | -- | None Available | |
| Interfamily Deed Transfer | -- | Alliance Title Company |
Mortgage History
| Date | Status | Loan Amount | Loan Type |
|---|---|---|---|
| Open | $171,566 | Credit Line Revolving | |
| Open | $820,000 | New Conventional | |
| Previous Owner | $325,000 | New Conventional | |
| Previous Owner | $135,000 | No Value Available |
Property History
| Date | Event | Price | Change | Sq Ft Price |
|---|---|---|---|---|
| 06/16/2025 06/16/25 | Off Market | $1,374,999 | -- | -- |
| 05/16/2025 05/16/25 | For Sale | $1,374,999 | 0.0% | $1,028 / Sq Ft |
| 05/09/2025 05/09/25 | For Sale | $1,374,999 | +34.1% | $1,028 / Sq Ft |
| 02/04/2025 02/04/25 | Off Market | $1,025,000 | -- | -- |
| 10/08/2021 10/08/21 | Sold | $1,025,000 | +7.9% | $766 / Sq Ft |
| 09/10/2021 09/10/21 | Pending | -- | -- | -- |
| 09/05/2021 09/05/21 | For Sale | $950,000 | -- | $710 / Sq Ft |
Tax History Compared to Growth
Tax History
| Year | Tax Paid | Tax Assessment Tax Assessment Total Assessment is a certain percentage of the fair market value that is determined by local assessors to be the total taxable value of land and additions on the property. | Land | Improvement |
|---|---|---|---|---|
| 2024 | $14,533 | $1,068,490 | $319,923 | $748,567 |
| 2023 | $14,383 | $1,047,540 | $313,650 | $733,890 |
| 2022 | $14,184 | $1,025,000 | $307,500 | $717,500 |
| 2021 | $3,974 | $220,044 | $106,054 | $113,990 |
| 2020 | $3,733 | $217,789 | $104,967 | $112,822 |
| 2019 | $3,656 | $213,519 | $102,909 | $110,610 |
| 2018 | $3,543 | $209,332 | $100,891 | $108,441 |
| 2017 | $3,474 | $205,228 | $98,913 | $106,315 |
| 2016 | $3,193 | $201,205 | $96,974 | $104,231 |
| 2015 | $3,093 | $198,183 | $95,518 | $102,665 |
| 2014 | $3,080 | $194,301 | $93,647 | $100,654 |
Agents Affiliated with this Home
-
H
Seller's Agent in 2025
Hemalatha Shankar
-

Seller's Agent in 2021
Greg Lanet
Sunset West Realty
(925) 785-2129
-
Shikha Kapur

Buyer's Agent in 2021
Shikha Kapur
Keller Williams Realty
(925) 395-3847
3 in this area
96 Total Sales
Map
Source: Bay East Association of REALTORS®
MLS Number: 40964931
APN: 941-0185-031-00
- 8985 Alcosta Blvd Unit 159
- 9005 Alcosta Blvd Unit 199
- 8794 Wicklow Ln
- 8766 Davona Dr
- 8567 Davona Dr
- 9025 Alcosta Blvd Unit 228
- 7896 Gate Way
- 7876 Gate Way
- 8629 Beverly Ln
- 8612 Wicklow Ln
- 9085 Alcosta Blvd Unit 324
- 166 Madelia Place
- 663 Greylyn Dr
- 137 Cassandra Place
- 9603 Brockton Ave
- 230 Triana Way
- 9565 Broadmoor Dr
- 9 Dogwood Ct
- 7114 Brighton Dr
- 8462 Rhoda Ave
