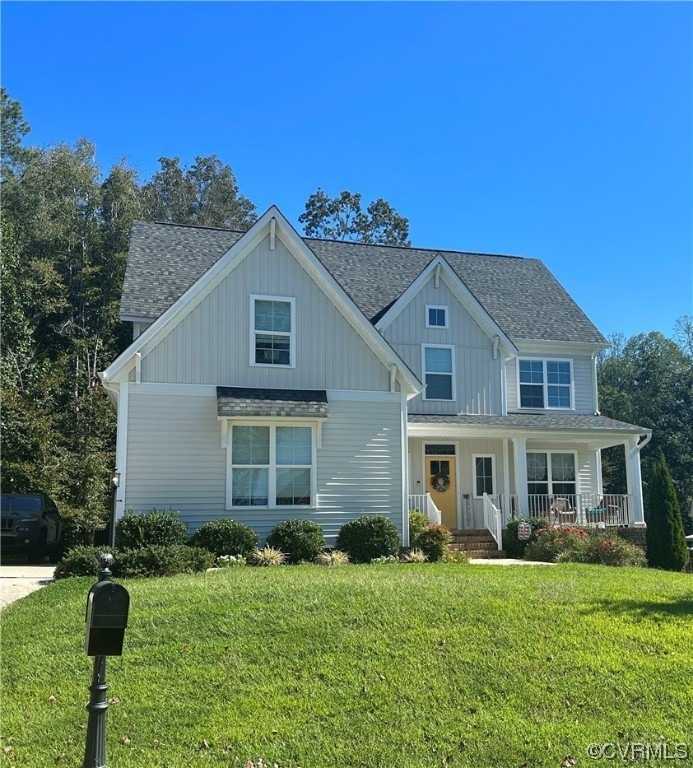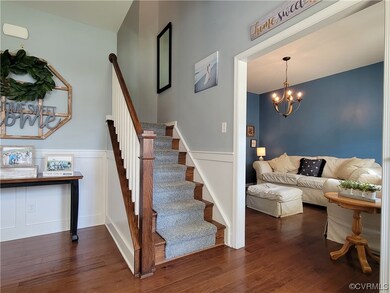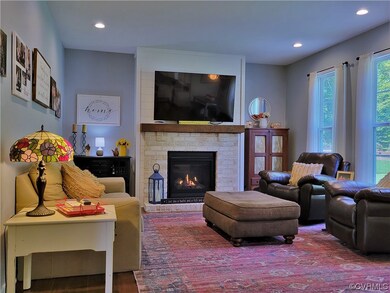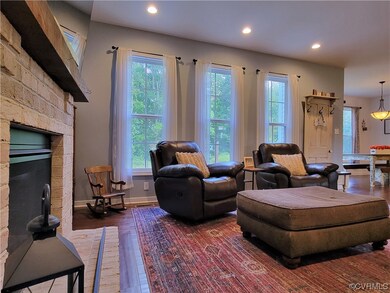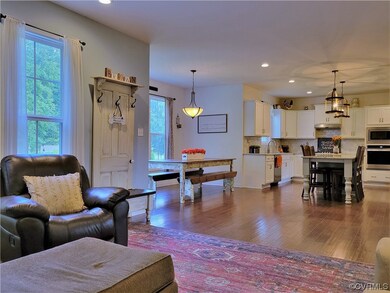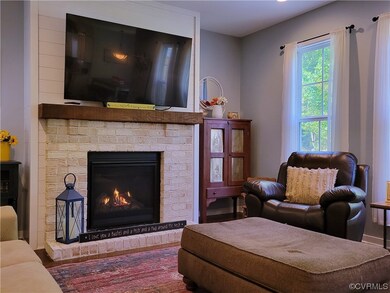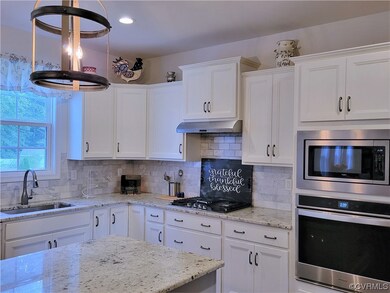
7570 Winding Jasmine Rd Quinton, VA 23141
Brookwoods NeighborhoodHighlights
- Outdoor Pool
- Clubhouse
- Wood Flooring
- Community Lake
- Transitional Architecture
- High Ceiling
About This Home
As of November 2023Like new Farmhouse style Waverly II by Main Street Homes located on one of the sought after "island" lots of Patriots Landing! ENERGY STAR certified home that will save you $$ in utility bills! This beautiful home features hardwood floors on 1st floor living areas, foyer, dining room, mudroom/dropzone off the garage, kitchen with an island, ss appliances, granite countertops & a tile backsplash, open to a spacious morning room and family room with cozy gas fireplace! The second floor features 4 bedrooms. The incredible owner's suite has private garden bath, separate tile shower and over-sized walk-in closet. A spacious loft area, laundry room and full bath complete the second floor. This beautiful home also features a finished third floor with full bathroom, perfect for a bonus room, guest room or 5th bedroom. Close to Golf Courses and Vineyards! Patriots Landing is conveniently located between Williamsburg and Richmond. Amenities include a resident's club and lakeside pool, putting green, bocce court, fire pit, canoeing & fishing in 4 pristine lakes, miles of paved trails and sidewalks, neighborhood parks and playground, year-round calendar of events and 80+ acres of green space.
Last Agent to Sell the Property
Hometown Realty License #0225037630 Listed on: 09/19/2023

Home Details
Home Type
- Single Family
Est. Annual Taxes
- $2,917
Year Built
- Built in 2019
Lot Details
- 0.41 Acre Lot
- Back Yard Fenced
- Zoning described as PUD
HOA Fees
- $128 Monthly HOA Fees
Parking
- 2 Car Attached Garage
- Garage Door Opener
- Driveway
Home Design
- Transitional Architecture
- Farmhouse Style Home
- Frame Construction
- Shingle Roof
- Vinyl Siding
Interior Spaces
- 3,288 Sq Ft Home
- 3-Story Property
- High Ceiling
- Ceiling Fan
- Gas Fireplace
- Crawl Space
Kitchen
- Dishwasher
- Kitchen Island
- Granite Countertops
Flooring
- Wood
- Carpet
Bedrooms and Bathrooms
- 5 Bedrooms
- Walk-In Closet
- Double Vanity
Outdoor Features
- Outdoor Pool
- Patio
- Front Porch
Schools
- G. W. Watkins Elementary School
- New Kent Middle School
- New Kent High School
Utilities
- Central Air
- Heat Pump System
Listing and Financial Details
- Tax Lot 18
- Assessor Parcel Number 19G111 2 18
Community Details
Overview
- Patriots Landing Subdivision
- Community Lake
- Pond in Community
Amenities
- Common Area
- Clubhouse
Recreation
- Community Playground
- Community Pool
Ownership History
Purchase Details
Home Financials for this Owner
Home Financials are based on the most recent Mortgage that was taken out on this home.Purchase Details
Home Financials for this Owner
Home Financials are based on the most recent Mortgage that was taken out on this home.Purchase Details
Similar Homes in the area
Home Values in the Area
Average Home Value in this Area
Purchase History
| Date | Type | Sale Price | Title Company |
|---|---|---|---|
| Bargain Sale Deed | $530,000 | First Virginia Title | |
| Warranty Deed | $399,950 | Attorney | |
| Special Warranty Deed | $62,500 | None Available |
Mortgage History
| Date | Status | Loan Amount | Loan Type |
|---|---|---|---|
| Open | $424,000 | New Conventional | |
| Previous Owner | $324,000 | Stand Alone Refi Refinance Of Original Loan | |
| Previous Owner | $392,705 | FHA |
Property History
| Date | Event | Price | Change | Sq Ft Price |
|---|---|---|---|---|
| 11/22/2023 11/22/23 | Sold | $530,000 | 0.0% | $161 / Sq Ft |
| 10/07/2023 10/07/23 | Pending | -- | -- | -- |
| 10/06/2023 10/06/23 | For Sale | $529,950 | +32.5% | $161 / Sq Ft |
| 04/20/2020 04/20/20 | Sold | $399,950 | 0.0% | $122 / Sq Ft |
| 02/21/2020 02/21/20 | Pending | -- | -- | -- |
| 02/16/2020 02/16/20 | For Sale | $399,950 | -- | $122 / Sq Ft |
Tax History Compared to Growth
Tax History
| Year | Tax Paid | Tax Assessment Tax Assessment Total Assessment is a certain percentage of the fair market value that is determined by local assessors to be the total taxable value of land and additions on the property. | Land | Improvement |
|---|---|---|---|---|
| 2024 | $3,171 | $533,900 | $97,000 | $436,900 |
| 2023 | $2,917 | $435,400 | $79,200 | $356,200 |
| 2022 | $2,917 | $435,400 | $79,200 | $356,200 |
| 2021 | $3,404 | $430,900 | $73,300 | $357,600 |
| 2020 | $3,964 | $430,900 | $73,300 | $357,600 |
| 2019 | $647 | $66,700 | $66,700 | $0 |
| 2018 | $647 | $66,700 | $66,700 | $0 |
| 2017 | $735 | $75,000 | $75,000 | $0 |
| 2016 | $623 | $75,000 | $75,000 | $0 |
Agents Affiliated with this Home
-
Deane Cheatham

Seller's Agent in 2023
Deane Cheatham
Hometown Realty
(804) 726-4533
1 in this area
377 Total Sales
-
Stokes McCune
S
Seller Co-Listing Agent in 2023
Stokes McCune
Hometown Realty
(804) 752-7585
2 in this area
160 Total Sales
-
Taryn DeRose

Buyer's Agent in 2023
Taryn DeRose
Liz Moore & Associates
(757) 746-0089
1 in this area
167 Total Sales
-
Kim Tierney
K
Seller's Agent in 2020
Kim Tierney
Virginia Colony Realty Inc
(804) 979-2381
2 in this area
1,723 Total Sales
-
Rex Sullivan

Buyer's Agent in 2020
Rex Sullivan
Hometown Realty
(804) 651-8958
120 Total Sales
Map
Source: Central Virginia Regional MLS
MLS Number: 2322940
APN: 19G111 2 18
- 7935 Patriots Landing Place
- 2801 Walnut Dr
- 7708 Walnut Cir
- 2737 Patriots Landing Dr
- 2780 Bending Birch Ln
- 2700-3 Pocahontas Trail
- 2700-7 Pocahontas Trail
- 6924 Longview Dr
- 3795 Robert Field Ln
- 3280 Rock Creek Villa Dr
- 3323 Rock Creek Villa Dr
- 3331 Rock Creek Villa Dr
- 3391 Rock Creek Villa Dr
- 6778 Sassafras Dr
- 3090 Magnolia Woods Ct
- 6768 Poplar Woods Ct
- 100 Pocahontas Trail
- 5129 Jenkins Forest Ln
- 5451 Dandridge Place
- Lot 99 Dandridge Dr
