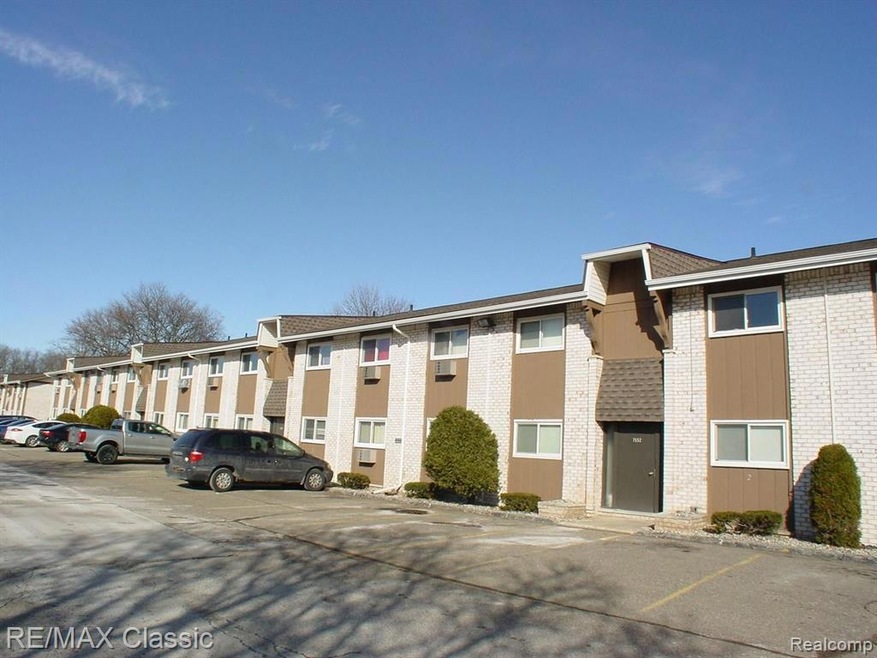
$105,000
- 2 Beds
- 2 Baths
- 972 Sq Ft
- 7355 Woodview Dr 1 St
- Unit Bldg 5 unit 59
- Westland, MI
Immediate ocupancy on this first floor 2 bedroom 2 bath unit with 1 private parking space for owner and visitor parking close by. Shopping, restaurants, medical centers, and public transportation available nearby. Beautiful pool area (fob key for entry will be needed $25.00-one time fee-unless replacement is needed.) Room sizes are approximate.
Jo Ann Thurau Pacesetters Realty Inc
