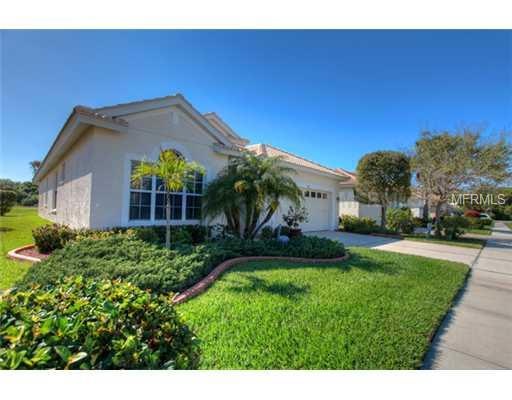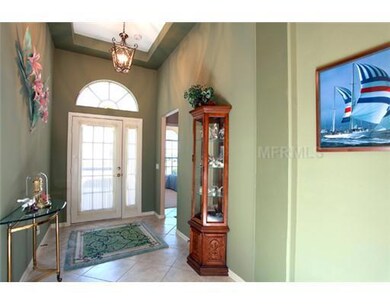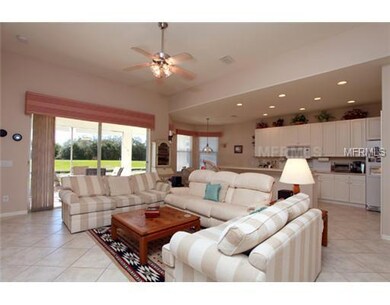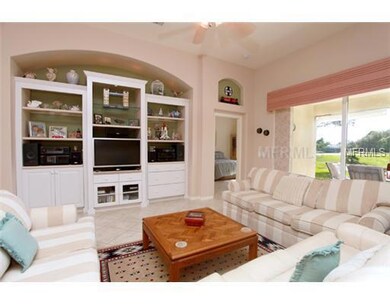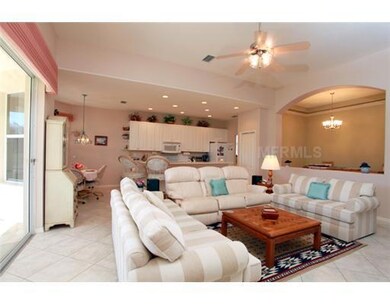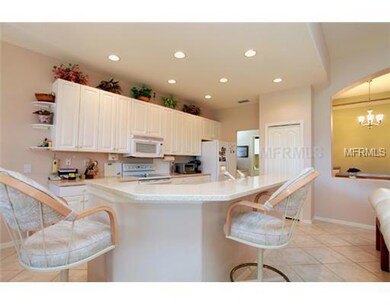
758 Back Nine Dr Unit 7029 Venice, FL 34285
Pelican Pointe NeighborhoodEstimated Value: $487,882 - $549,000
Highlights
- Golf Course View
- Attic
- Community Pool
- Garden Elementary School Rated A-
- Solid Surface Countertops
- 2 Car Attached Garage
About This Home
As of April 2012Beautiful Maintenance free home in Pelican Pointe! Gorgeous tile throughout creates a warm an open feeling. This home has 2 bedrooms with a large den that can easily be the 3rd bedroom. The formal dining space is just off of the den and is perfect for entertaining. The great room is open and features high ceilings. The kitchen is open to the family room and both areas are light and bright. Almost every room has a view of the lake and golf course. Enjoy sensational sunsets every evening on your screened lanai with a western exposure! The master suite features his and hers closets, dual sinks, a garden tub, and a beautiful shower. This home is immaculate and has been well cared for. The home has 3M safety film on all windows for hurricane protection." a new stainless steel A/C, and has been completely re plumbed with upgraded PVC. This gated golf course community has the following amenities: golf, tennis, swimming, a fitness center, and a beautiful clubhouse!
Last Agent to Sell the Property
KELLER WILLIAMS ISLAND LIFE REAL ESTATE License #3340741 Listed on: 02/21/2012

Last Buyer's Agent
Bonnie Price
License #3048779
Home Details
Home Type
- Single Family
Est. Annual Taxes
- $2,808
Year Built
- Built in 2000
Lot Details
- 6,264 Sq Ft Lot
- Property fronts a private road
- Street terminates at a dead end
- Unincorporated Location
- East Facing Home
- Well Sprinkler System
- Property is zoned RSF3
HOA Fees
- $200 Monthly HOA Fees
Parking
- 2 Car Attached Garage
- Oversized Parking
- Garage Door Opener
- Driveway
- Open Parking
Property Views
- Pond
- Golf Course
- Park or Greenbelt
Home Design
- Slab Foundation
- Tile Roof
- Block Exterior
- Stucco
Interior Spaces
- 1,831 Sq Ft Home
- Crown Molding
- Tray Ceiling
- Ceiling Fan
- Blinds
- Attic Ventilator
- Fire and Smoke Detector
Kitchen
- Oven
- Range with Range Hood
- Recirculated Exhaust Fan
- Microwave
- Dishwasher
- Solid Surface Countertops
- Disposal
Flooring
- Carpet
- Laminate
- Ceramic Tile
Bedrooms and Bathrooms
- 3 Bedrooms
- Walk-In Closet
- 2 Full Bathrooms
Laundry
- Laundry in unit
- Dryer
- Washer
Utilities
- Humidity Control
- Central Air
- Heat Pump System
- Underground Utilities
- High Speed Internet
- Cable TV Available
Listing and Financial Details
- Down Payment Assistance Available
- Homestead Exemption
- Visit Down Payment Resource Website
- Tax Lot 29
- Assessor Parcel Number 0423120025
Community Details
Overview
- Pelican Pointe Golf & Country Club Community
- Pelican Pointe Golf And Country Club Unit 7 Subdivision
Recreation
- Community Pool
Ownership History
Purchase Details
Purchase Details
Purchase Details
Home Financials for this Owner
Home Financials are based on the most recent Mortgage that was taken out on this home.Purchase Details
Purchase Details
Home Financials for this Owner
Home Financials are based on the most recent Mortgage that was taken out on this home.Purchase Details
Home Financials for this Owner
Home Financials are based on the most recent Mortgage that was taken out on this home.Similar Homes in Venice, FL
Home Values in the Area
Average Home Value in this Area
Purchase History
| Date | Buyer | Sale Price | Title Company |
|---|---|---|---|
| Inglis Judith Ann | $520,000 | Integrity Title Services | |
| William F Mccully Jr Trust | -- | Farr Farr Emerich Hackett Carr | |
| Mccully William F | $265,000 | Attorney | |
| Reichel David K | $314,500 | American United Title Co Inc | |
| Mcneil James J | $209,000 | -- | |
| Caschetto John M | $206,700 | -- |
Mortgage History
| Date | Status | Borrower | Loan Amount |
|---|---|---|---|
| Previous Owner | Mcneil James J | $167,000 | |
| Previous Owner | Caschetto John M | $155,150 |
Property History
| Date | Event | Price | Change | Sq Ft Price |
|---|---|---|---|---|
| 04/27/2012 04/27/12 | Sold | $265,000 | 0.0% | $145 / Sq Ft |
| 03/17/2012 03/17/12 | Pending | -- | -- | -- |
| 02/21/2012 02/21/12 | For Sale | $265,000 | -- | $145 / Sq Ft |
Tax History Compared to Growth
Tax History
| Year | Tax Paid | Tax Assessment Tax Assessment Total Assessment is a certain percentage of the fair market value that is determined by local assessors to be the total taxable value of land and additions on the property. | Land | Improvement |
|---|---|---|---|---|
| 2024 | $3,151 | $403,500 | $152,300 | $251,200 |
| 2023 | $3,151 | $265,206 | $0 | $0 |
| 2022 | $3,096 | $257,482 | $0 | $0 |
| 2021 | $3,058 | $249,983 | $0 | $0 |
| 2020 | $3,058 | $246,532 | $0 | $0 |
| 2019 | $2,944 | $240,989 | $0 | $0 |
| 2018 | $2,867 | $236,496 | $0 | $0 |
| 2017 | $2,852 | $231,632 | $0 | $0 |
| 2016 | $2,840 | $257,200 | $83,400 | $173,800 |
| 2015 | $2,889 | $264,500 | $95,300 | $169,200 |
| 2014 | $2,877 | $220,200 | $0 | $0 |
Agents Affiliated with this Home
-
Brandy Coffey

Seller's Agent in 2012
Brandy Coffey
KELLER WILLIAMS ISLAND LIFE REAL ESTATE
(941) 284-4474
1,028 Total Sales
-
B
Buyer's Agent in 2012
Bonnie Price
Map
Source: Stellar MLS
MLS Number: A3956269
APN: 0423-12-0025
- 1620 San Silvestro Dr
- 1311 Tuscany Blvd
- 1663 San Silvestro Dr
- 1683 San Silvestro Dr
- 1697 San Silvestro Dr
- 616 Max Rd
- 651 Back Nine Dr
- 600 Max Rd
- 1890 San Trovaso Way
- 1709 San Silvestro Dr
- 640 Back Nine Dr
- 1136 Highland Greens Dr
- 432 Sunset Lake Blvd Unit 205
- 331 Sunset Lake Blvd Unit 331
- 406 Laurel Lake Dr Unit 103
- 400 Laurel Lake Dr Unit 104
- 306 Lynbrook Cir Unit 201
- 1779 San Silvestro Dr
- 1951 San Silvestro Dr
- 1227 Tuscany Blvd
- 758 Back Nine Dr
- 758 Back Nine Dr Unit 7029
- 756 Back Nine Dr
- 760 Back Nine Dr
- 754 Back Nine Dr
- 762 Back Nine Dr
- 1601 San Silvestro Dr
- 752 Back Nine Dr
- 764 Back Nine Dr
- 1598 San Silvestro Dr
- 1603 San Silvestro Dr Unit 7
- 750 Back Nine Dr
- 766 Back Nine Dr Unit 7
- 1600 San Silvestro Dr
- 1605 San Silvestro Dr
- 748 Back Nine Dr
- 768 Back Nine Dr
- 1604 San Silvestro Dr
- 751 Back Nine Dr
- 1607 San Silvestro Dr
