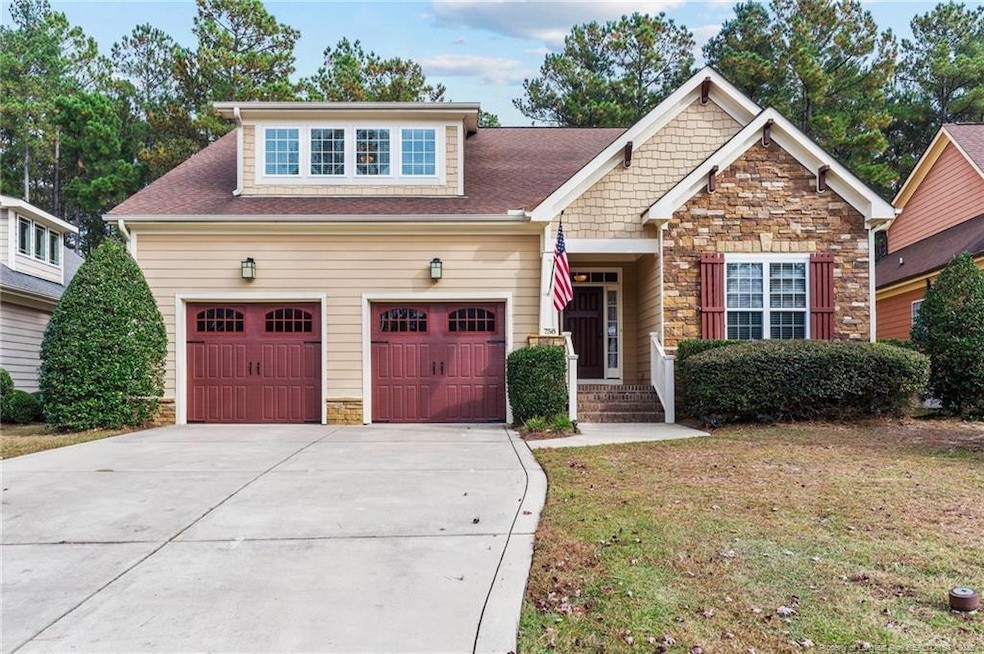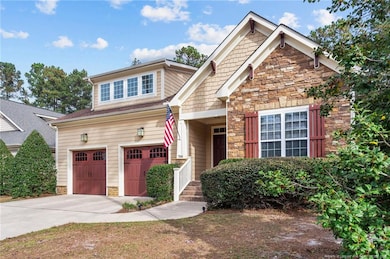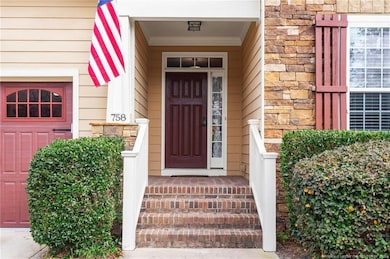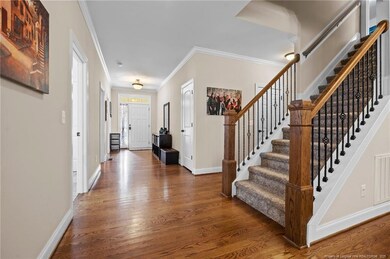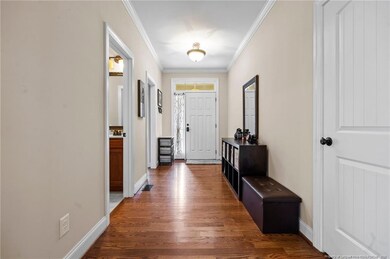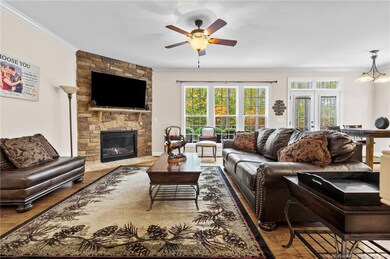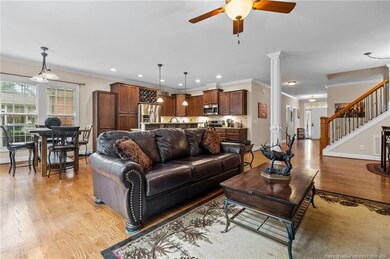758 Micahs Way N Spring Lake, NC 28390
Estimated payment $3,074/month
Highlights
- Golf Course Community
- Gated Community
- Traditional Architecture
- Tennis Courts
- Deck
- Wood Flooring
About This Home
Welcome to this stunning semi-custom home, nestled in the highly desirable Anderson Creek Club. Featuring site-finished oak flooring, a striking stone fireplace, and custom cabinetry throughout, this residence blends comfort with upscale charm. The main floor opens with two spacious guest bedrooms with stylish shared bathroom. An oversized primary suite offers abundant natural light through large windows, creating a serene retreat. In the primary bathroom, you will find an oversized vanity, separate tiled shower and tub and a very generous walk in closet with custom shelving. There is also a private access to the laundry room from the primary bath. Upstairs, discover a versatile bonus room complete with a built-in bar—perfect for entertaining. An additional family room with custom shelving and cabinetry provides flexible space for work or play. A gigantic guest suite with a walk-in closet and full bath completes the second level. Step outside to your own private oasis: a custom deck, fenced yard, and hot tub make this the ultimate spot for outdoor entertaining. POA dues include yard maintenance, high speed internet, 24/7 security, access to multiple pools and fitness centers and all that Anderson Creek club has to offer!
Listing Agent
TEAM ACC POWERED BY AC REALTY
AC REALTY License #. Listed on: 11/14/2025
Home Details
Home Type
- Single Family
Est. Annual Taxes
- $2,793
Year Built
- Built in 2010
Lot Details
- 10,454 Sq Ft Lot
- Fenced Yard
- Property is zoned PND - Planned Neighborhoo
HOA Fees
- $312 Monthly HOA Fees
Parking
- 2 Car Attached Garage
Home Design
- Traditional Architecture
- Brick or Stone Mason
- Stone
Interior Spaces
- 3,470 Sq Ft Home
- Factory Built Fireplace
- Gas Log Fireplace
- Entrance Foyer
- Combination Dining and Living Room
- Crawl Space
- Fire and Smoke Detector
Kitchen
- Range
- Microwave
- Dishwasher
- Kitchen Island
- Granite Countertops
Flooring
- Wood
- Tile
- Vinyl
Bedrooms and Bathrooms
- 4 Bedrooms
- Primary Bedroom on Main
- Walk-In Closet
- Separate Shower in Primary Bathroom
- Separate Shower
Laundry
- Laundry Room
- Laundry on main level
- Washer and Dryer
Outdoor Features
- Tennis Courts
- Deck
- Covered Patio or Porch
- Playground
- Rain Gutters
Utilities
- Central Air
- Heat Pump System
Listing and Financial Details
- Assessor Parcel Number 0516-03-0050.000
Community Details
Overview
- Anderson Creek Poa
- Anderson Creek Club Subdivision
Recreation
- Golf Course Community
- Tennis Courts
- Community Pool
Security
- Gated Community
Map
Home Values in the Area
Average Home Value in this Area
Tax History
| Year | Tax Paid | Tax Assessment Tax Assessment Total Assessment is a certain percentage of the fair market value that is determined by local assessors to be the total taxable value of land and additions on the property. | Land | Improvement |
|---|---|---|---|---|
| 2025 | $2,793 | $386,344 | $0 | $0 |
| 2024 | $2,793 | $386,344 | $0 | $0 |
| 2023 | $2,793 | $386,344 | $0 | $0 |
| 2022 | $3,069 | $0 | $0 | $0 |
| 2021 | $3,069 | $347,030 | $0 | $0 |
| 2020 | $3,069 | $347,030 | $0 | $0 |
| 2019 | $3,054 | $347,030 | $0 | $0 |
| 2018 | $3,054 | $347,030 | $0 | $0 |
| 2017 | $3,054 | $347,030 | $0 | $0 |
| 2016 | $3,173 | $360,760 | $0 | $0 |
| 2015 | $3,173 | $360,760 | $0 | $0 |
| 2014 | $3,173 | $360,760 | $0 | $0 |
Property History
| Date | Event | Price | List to Sale | Price per Sq Ft | Prior Sale |
|---|---|---|---|---|---|
| 11/14/2025 11/14/25 | For Sale | $479,900 | +26.6% | $138 / Sq Ft | |
| 07/15/2021 07/15/21 | Sold | $379,000 | -0.3% | $110 / Sq Ft | View Prior Sale |
| 06/06/2021 06/06/21 | Pending | -- | -- | -- | |
| 06/01/2021 06/01/21 | For Sale | $380,000 | -- | $110 / Sq Ft |
Purchase History
| Date | Type | Sale Price | Title Company |
|---|---|---|---|
| Warranty Deed | $379,000 | None Available | |
| Warranty Deed | $287,500 | -- | |
| Warranty Deed | $37,500 | -- |
Mortgage History
| Date | Status | Loan Amount | Loan Type |
|---|---|---|---|
| Previous Owner | $296,987 | VA | |
| Previous Owner | $277,500 | Credit Line Revolving |
Source: Doorify MLS
MLS Number: LP753376
APN: 01053519 0100 70
- 112 Holly Oak Cir
- 1009 Micahs Way N
- 2937 Lemuel Black Rd
- 82 Broadlake (631) Ln
- 170 Valley Stream Rd
- 102 Broadlake (632) Ln
- 132 Broadlake (634) Ln
- 32 Broadlake Ln
- 152 Broadlake (635) Ln
- 45 Broadlake (479) Ln
- 162 Broadlake (636) Ln
- 125 Broadlake (647) Ln
- 182 Broadlake (637) Ln
- 85 Heatherspring Way
- 225 Valley Oak Dr
- 547 Micahs Way N
- 1365 Micahs Way N
- 249 English Oak Dr
- 220 Advance Dr
- 50 Breezewood Dr
- 85 Woodshire Dr
- 187 Lamplighter Way
- 136 Cottswold Ln
- 207 Advance Dr
- 309 English Oak Dr
- 105 Bluebonnet Oak Ct
- 28 Hawk Ridge Dr
- 29 Hawk Ridge Dr
- 148 Pine Hawk Dr
- 200 Gallery Dr Unit 301
- 289 Greenbay St
- 15 Mossburg Ct
- 16 Wedgewood Dr
- 200 Lattimore Rd
- 488 Lakeside Ln Unit ID1055520P
