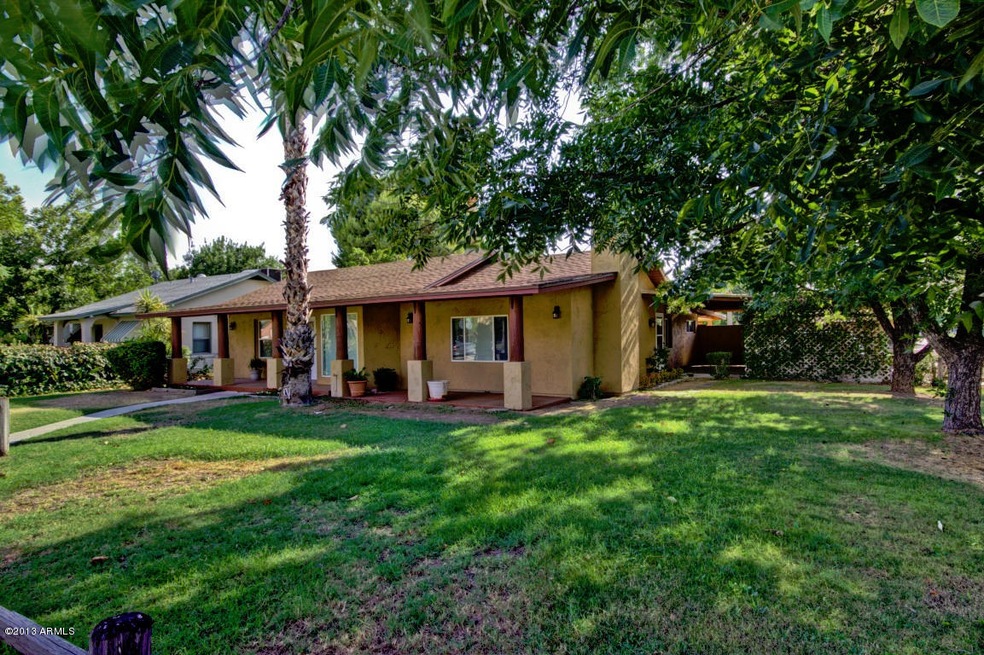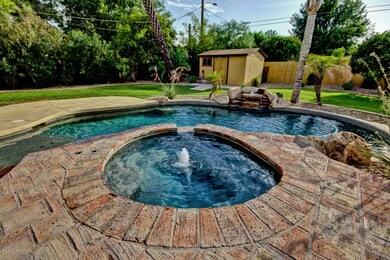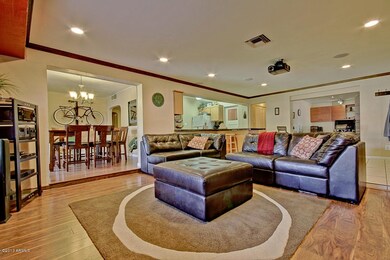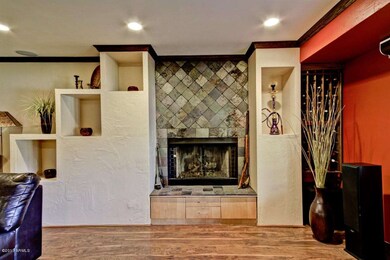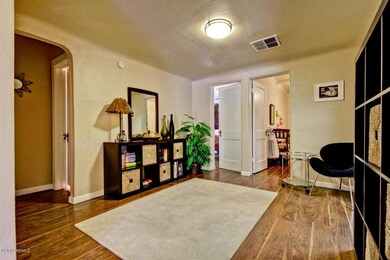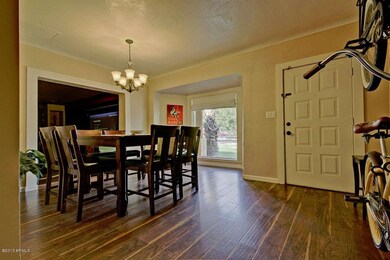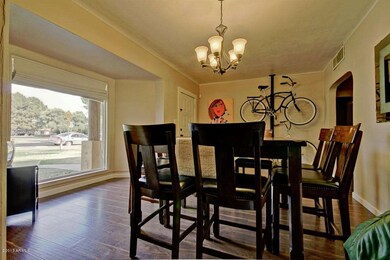
758 N Grand Mesa, AZ 85201
Evergreen Historic District NeighborhoodEstimated Value: $529,000 - $678,000
Highlights
- Heated Spa
- The property is located in a historic district
- Wood Flooring
- Franklin at Brimhall Elementary School Rated A
- RV Gated
- 1 Fireplace
About This Home
As of October 2013What a gem in the Historic Evergreen District of Mesa. Enjoy the wide tree lined streets & feel of this neighborhood as you drive up to your new home. This one of a kind remodel home is filled w/ custom features rarely found in a historic home. This 4 BR/ 2 BA home is equipped with a den/ office filled w/ stylish built-in features for 2, a 3 car carport (actual room for 4 cars), gas fireplace, gorgeous dark wood flooring, and custom 2 tone paint accented walls. Kitchen features include: granite counters, tiled backsplash, & large walk-in pantry. The 4th bedroom (currently utilized as a bike storage room) is located in the back half of the house along w/ the laundry & bonus room. The beautifully manicured backyard, features a pebbletec pool/spa w/ waterfall feature and more... This home is also equipped with a security system with camera views accessible from your computer or mobile device. To top it all off, the Mesa light rail addition is only a mile and a half away giving you convenient access to downtown Mesa and beyond.
Last Agent to Sell the Property
West USA Realty License #BR557829000 Listed on: 07/12/2013

Home Details
Home Type
- Single Family
Est. Annual Taxes
- $751
Year Built
- Built in 1925
Lot Details
- 0.32 Acre Lot
- Block Wall Fence
- Corner Lot
- Front and Back Yard Sprinklers
- Grass Covered Lot
Home Design
- Composition Roof
- Built-Up Roof
- Block Exterior
- Stucco
Interior Spaces
- 2,237 Sq Ft Home
- 1-Story Property
- Ceiling Fan
- 1 Fireplace
- Security System Owned
- Laundry in unit
Kitchen
- Eat-In Kitchen
- Breakfast Bar
- Dishwasher
Flooring
- Wood
- Laminate
- Tile
Bedrooms and Bathrooms
- 4 Bedrooms
- Remodeled Bathroom
- 2 Bathrooms
Parking
- 1 Open Parking Space
- 3 Carport Spaces
- Side or Rear Entrance to Parking
- RV Gated
Pool
- Heated Spa
- Heated Pool
Outdoor Features
- Covered patio or porch
- Outdoor Storage
- Playground
Location
- The property is located in a historic district
Schools
- Eisenhower Center For Innovation Elementary School
- Carson Junior High Middle School
- Westwood High School
Utilities
- Refrigerated Cooling System
- Zoned Heating
- Heating System Uses Natural Gas
Listing and Financial Details
- Tax Lot 24
- Assessor Parcel Number 137-28-048-B
Community Details
Overview
- No Home Owners Association
- Mesa Mcr 23 18 Lot 24 & 5 Subdivision
Recreation
- Community Playground
Ownership History
Purchase Details
Home Financials for this Owner
Home Financials are based on the most recent Mortgage that was taken out on this home.Purchase Details
Home Financials for this Owner
Home Financials are based on the most recent Mortgage that was taken out on this home.Purchase Details
Purchase Details
Home Financials for this Owner
Home Financials are based on the most recent Mortgage that was taken out on this home.Purchase Details
Purchase Details
Home Financials for this Owner
Home Financials are based on the most recent Mortgage that was taken out on this home.Purchase Details
Similar Homes in Mesa, AZ
Home Values in the Area
Average Home Value in this Area
Purchase History
| Date | Buyer | Sale Price | Title Company |
|---|---|---|---|
| Williams Christopher D | $270,000 | American Title Service Agenc | |
| Peterson Joshua K | $184,000 | North American Title Co | |
| Cline Dan James | -- | -- | |
| Cline Dan C | $103,500 | Chicago Title Insurance Co | |
| Palmer Melvin A | -- | Chicago Title Insurance Co | |
| Palmer Rick W | -- | -- | |
| Palmer M A | $105,000 | Fidelity Title | |
| S D Luzzak & Co L C C | -- | -- |
Mortgage History
| Date | Status | Borrower | Loan Amount |
|---|---|---|---|
| Open | Williams Christopher D | $239,290 | |
| Closed | Williams Christopher D | $265,590 | |
| Previous Owner | Peterson Joshua K | $209,012 | |
| Previous Owner | Peterson Joshua K | $25,000 | |
| Previous Owner | Peterson Joshua K | $225,000 | |
| Previous Owner | Peterson Joshua K | $30,000 | |
| Previous Owner | Peterson Joshua K | $147,200 | |
| Previous Owner | Cline Danny James | $152,000 | |
| Previous Owner | Cline Dan C | $93,150 | |
| Previous Owner | Palmer M A | $73,500 |
Property History
| Date | Event | Price | Change | Sq Ft Price |
|---|---|---|---|---|
| 10/16/2013 10/16/13 | Sold | $265,000 | -8.6% | $118 / Sq Ft |
| 09/23/2013 09/23/13 | Price Changed | $290,000 | 0.0% | $130 / Sq Ft |
| 08/16/2013 08/16/13 | Pending | -- | -- | -- |
| 07/31/2013 07/31/13 | Price Changed | $290,000 | -3.3% | $130 / Sq Ft |
| 07/12/2013 07/12/13 | For Sale | $300,000 | -- | $134 / Sq Ft |
Tax History Compared to Growth
Tax History
| Year | Tax Paid | Tax Assessment Tax Assessment Total Assessment is a certain percentage of the fair market value that is determined by local assessors to be the total taxable value of land and additions on the property. | Land | Improvement |
|---|---|---|---|---|
| 2025 | $2,187 | $26,351 | -- | -- |
| 2024 | $2,212 | $25,096 | -- | -- |
| 2023 | $2,212 | $38,030 | $7,600 | $30,430 |
| 2022 | $2,164 | $28,660 | $5,730 | $22,930 |
| 2021 | $2,223 | $30,820 | $6,160 | $24,660 |
| 2020 | $2,193 | $29,080 | $5,810 | $23,270 |
| 2019 | $1,142 | $23,510 | $4,700 | $18,810 |
| 2018 | $1,090 | $20,680 | $4,130 | $16,550 |
| 2017 | $1,056 | $17,030 | $3,400 | $13,630 |
| 2016 | $1,037 | $15,000 | $3,000 | $12,000 |
| 2015 | $979 | $11,410 | $2,280 | $9,130 |
Agents Affiliated with this Home
-
James Wehner

Seller's Agent in 2013
James Wehner
West USA Realty
(480) 323-5462
46 Total Sales
-
Jennie Hallock

Buyer's Agent in 2013
Jennie Hallock
Realty One Group
(480) 246-6345
4 Total Sales
Map
Source: Arizona Regional Multiple Listing Service (ARMLS)
MLS Number: 4966646
APN: 137-28-048B
- 819 N Robson
- 101 W 8th Place
- 51 W 8th Place
- 923 N Country Club Dr
- 644 N Country Club Dr Unit A
- 437 W 6th Place
- 45 E 9th Place Unit 36
- 458 N Drew St W Unit West
- 539 N Center St
- 455 W 5th Place
- 222 W Brown Rd Unit 72
- 222 W Brown Rd Unit 57
- 222 W Brown Rd Unit 117
- 140 W University Dr
- 1112 N Center St
- 568 N Sirrine
- 121 W University Dr
- 109 W University Dr
- 0 E Brown Rd Unit 6604678
- 430 N Vineyard
