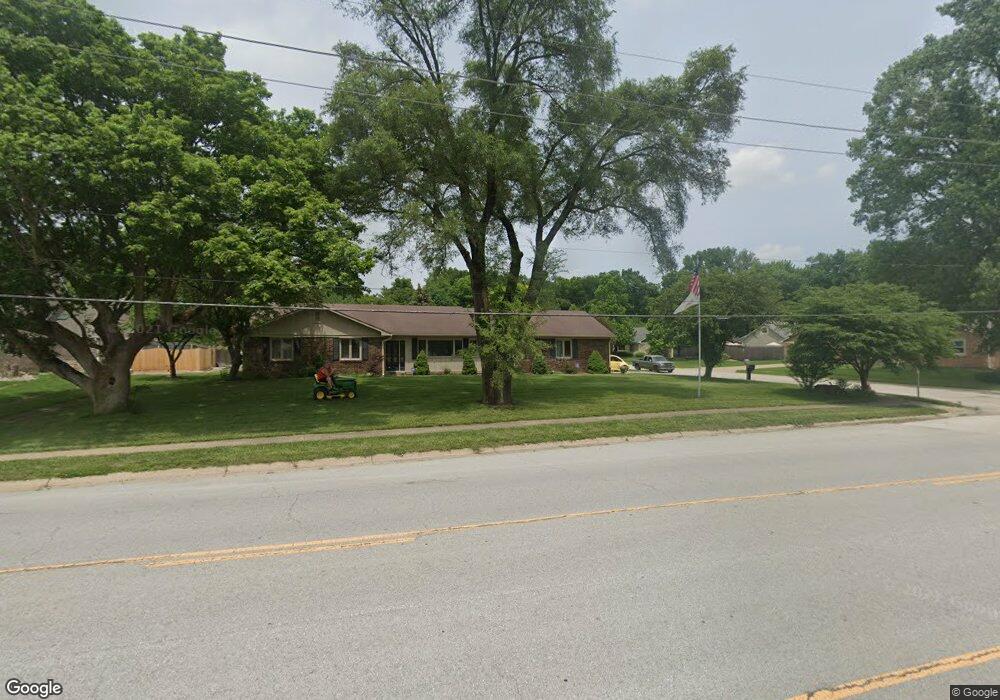758 Stafford Rd Plainfield, IN 46168
Estimated Value: $373,578 - $388,000
3
Beds
3
Baths
2,157
Sq Ft
$176/Sq Ft
Est. Value
About This Home
This home is located at 758 Stafford Rd, Plainfield, IN 46168 and is currently estimated at $378,645, approximately $175 per square foot. 758 Stafford Rd is a home located in Hendricks County with nearby schools including Van Buren Elementary School, Plainfield Community Middle School, and Plainfield High School.
Ownership History
Date
Name
Owned For
Owner Type
Purchase Details
Closed on
May 24, 2021
Sold by
Katra Steven A and Katra Carlotta J
Bought by
Katra Steven A
Current Estimated Value
Home Financials for this Owner
Home Financials are based on the most recent Mortgage that was taken out on this home.
Original Mortgage
$248,494
Outstanding Balance
$224,490
Interest Rate
2.9%
Mortgage Type
VA
Estimated Equity
$154,155
Purchase Details
Closed on
Dec 11, 2015
Sold by
Johnson Trust
Bought by
Katra Carlotta J and Katra Steven A
Home Financials for this Owner
Home Financials are based on the most recent Mortgage that was taken out on this home.
Original Mortgage
$180,000
Interest Rate
3.96%
Mortgage Type
VA
Purchase Details
Closed on
Nov 24, 2015
Sold by
Johnson Louise C
Bought by
Johnson Trust
Home Financials for this Owner
Home Financials are based on the most recent Mortgage that was taken out on this home.
Original Mortgage
$180,000
Interest Rate
3.96%
Mortgage Type
VA
Purchase Details
Closed on
Feb 25, 2010
Sold by
Johnson Ronald and Johnson Louise
Bought by
Johnson Louise
Purchase Details
Closed on
Apr 30, 2007
Sold by
Johnson Loren D
Bought by
Johnson Ronald and Johnson Louise
Create a Home Valuation Report for This Property
The Home Valuation Report is an in-depth analysis detailing your home's value as well as a comparison with similar homes in the area
Home Values in the Area
Average Home Value in this Area
Purchase History
| Date | Buyer | Sale Price | Title Company |
|---|---|---|---|
| Katra Steven A | -- | None Available | |
| Katra Carlotta J | -- | -- | |
| Johnson Trust | -- | -- | |
| Johnson Louise | -- | None Available | |
| Johnson Ronald | -- | None Available |
Source: Public Records
Mortgage History
| Date | Status | Borrower | Loan Amount |
|---|---|---|---|
| Open | Katra Steven A | $248,494 | |
| Closed | Katra Carlotta J | $180,000 |
Source: Public Records
Tax History Compared to Growth
Tax History
| Year | Tax Paid | Tax Assessment Tax Assessment Total Assessment is a certain percentage of the fair market value that is determined by local assessors to be the total taxable value of land and additions on the property. | Land | Improvement |
|---|---|---|---|---|
| 2024 | $1,641 | $255,500 | $38,500 | $217,000 |
| 2023 | $1,525 | $246,800 | $36,600 | $210,200 |
| 2022 | $1,592 | $236,000 | $34,400 | $201,600 |
| 2021 | $1,426 | $220,000 | $34,400 | $185,600 |
| 2020 | $1,320 | $208,800 | $34,400 | $174,400 |
| 2019 | $1,186 | $197,100 | $32,300 | $164,800 |
| 2018 | $1,104 | $192,400 | $32,300 | $160,100 |
| 2017 | $945 | $177,500 | $31,000 | $146,500 |
| 2016 | $866 | $171,800 | $31,000 | $140,800 |
| 2014 | $1,673 | $167,300 | $30,500 | $136,800 |
Source: Public Records
Map
Nearby Homes
- 645 Masten St
- 60 Pike Place
- 800 Walton Dr
- 628 Gibbs Ct
- 550 548 S Center St
- 2394 Eagle Ave
- 2198 Galleone Way
- 1117 Valley View Dr
- 904 Brendon Dr
- 327 S Mill St
- 210 Kentucky Ave
- 147 N Center St
- 309 Duffey St
- 225 N Center St
- 1713 Sycamore Dr
- 1171 Creekside Ln
- 100 Lincoln St
- 325 N Center St
- 1042 W Main St
- 1219 Independence Blvd
- 754 Stafford Rd
- 755 Teakwood Dr
- 769 Teakwood Dr
- 751 Sycamore Ct
- 765 Teakwood Dr
- 750 Stafford Rd
- 774 Stafford Rd
- 771 Hillside Ct
- 748 Sycamore Ct
- 756 Sycamore Ct
- 760 Hillside Ct
- 776 Hillside Ct
- 768 Hillside Ct
- 933 Randall Rd
- 713 Masten St
- 772 Hillside Ct
- 718 Masten St
- 709 Masten St
- 681 Woodland Ct
- 705 Masten St
