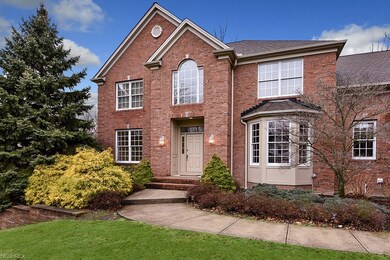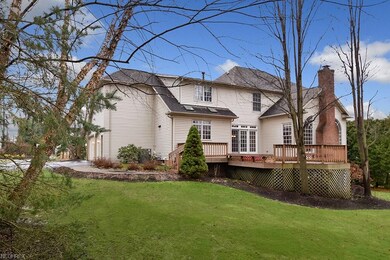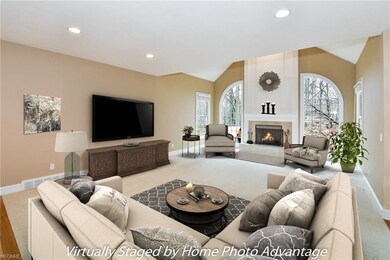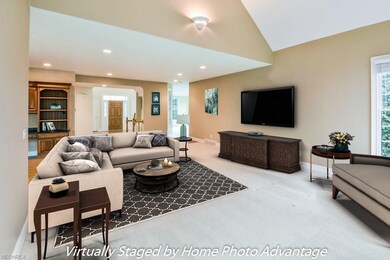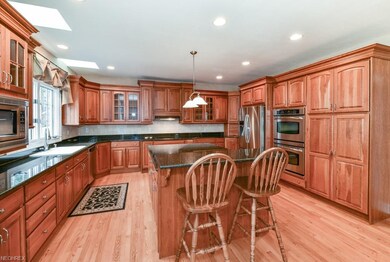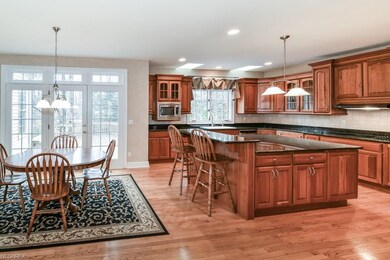
7580 Trails End Chagrin Falls, OH 44023
Estimated Value: $915,319 - $1,049,000
Highlights
- View of Trees or Woods
- Colonial Architecture
- Wooded Lot
- Timmons Elementary School Rated A
- Deck
- 2 Fireplaces
About This Home
As of May 2018Casually elegant and meticulously maintained! This stunning brick front transitional has the comfort and warmth of a family gathering place but three floors of finished space you need to spread out! Vaulted entry and great room are sunny and spacious and the massive kitchen is begging to be entertained in! The ample amount of cherry cabinets and butler's pantry dare you to TRY and fill them and the glassy expanse of granite throughout is lovely and functional. The storage on every level of this home is in abundance--an organizer's dream. Two offices, one on the main level and another on the lower, keep everything in its place. The bright and clean walkout lower level boasts loads of finished space, a full bathroom and a private media room newly outfitted with all the AV equipment you need to enjoy the 3D cinema experience as you sink into the cozy electric theatre recliners--all staying! Don't miss the "secret room" under the stairs! Great for storage or a child's private little hide-a-way. On the second floor, the master suite is truly hard to believe. The two sided fireplace can be enjoyed from the bed or from the 13x10 sitting room. Is that a 16x14 closet? Why yes it is..hardly a reason to leave the master wing! Great sized bedrooms and bathrooms! Must see today!
Last Agent to Sell the Property
Berkshire Hathaway HomeServices Professional Realty License #2012002887 Listed on: 02/28/2018

Home Details
Home Type
- Single Family
Est. Annual Taxes
- $14,243
Year Built
- Built in 2000
Lot Details
- 0.69 Acre Lot
- Wooded Lot
HOA Fees
- $33 Monthly HOA Fees
Home Design
- Colonial Architecture
- Brick Exterior Construction
- Asphalt Roof
- Vinyl Construction Material
Interior Spaces
- 3,795 Sq Ft Home
- 2-Story Property
- 2 Fireplaces
- Views of Woods
Kitchen
- Built-In Oven
- Range
- Microwave
- Dishwasher
- Disposal
Bedrooms and Bathrooms
- 4 Bedrooms
Finished Basement
- Walk-Out Basement
- Basement Fills Entire Space Under The House
Parking
- 3 Car Attached Garage
- Garage Drain
- Garage Door Opener
Outdoor Features
- Deck
Utilities
- Forced Air Heating and Cooling System
- Heating System Uses Gas
Listing and Financial Details
- Assessor Parcel Number 02-420568
Community Details
Overview
- Association fees include insurance
- Canyon Lake Community
Recreation
- Park
Ownership History
Purchase Details
Home Financials for this Owner
Home Financials are based on the most recent Mortgage that was taken out on this home.Purchase Details
Home Financials for this Owner
Home Financials are based on the most recent Mortgage that was taken out on this home.Purchase Details
Home Financials for this Owner
Home Financials are based on the most recent Mortgage that was taken out on this home.Similar Homes in Chagrin Falls, OH
Home Values in the Area
Average Home Value in this Area
Purchase History
| Date | Buyer | Sale Price | Title Company |
|---|---|---|---|
| Weber Douglas B | $620,000 | -- | |
| Burgess Donald | $579,200 | Lawyers Title Ins Corp | |
| Viking Builders Inc | -- | Lawyers Title Ins Corp |
Mortgage History
| Date | Status | Borrower | Loan Amount |
|---|---|---|---|
| Previous Owner | Weber Douglas B | $275,000 | |
| Previous Owner | Weber Douglas B | $281,750 | |
| Previous Owner | Burgess Donald | -- | |
| Previous Owner | Gullett Travis | $150,000 | |
| Previous Owner | Gullett Travis C | $470,800 | |
| Previous Owner | Gullett Travis C | $100,283 | |
| Previous Owner | Burgess Donald | $417,000 | |
| Previous Owner | Gullett Travis C | $417,000 | |
| Previous Owner | Burgess Donald H | $20,000 | |
| Previous Owner | Burgess Donald | $375,000 | |
| Previous Owner | Viking Builders Inc | $76,000 |
Property History
| Date | Event | Price | Change | Sq Ft Price |
|---|---|---|---|---|
| 05/11/2018 05/11/18 | Sold | $620,000 | -3.1% | $163 / Sq Ft |
| 03/08/2018 03/08/18 | Pending | -- | -- | -- |
| 02/28/2018 02/28/18 | For Sale | $640,000 | -- | $169 / Sq Ft |
Tax History Compared to Growth
Tax History
| Year | Tax Paid | Tax Assessment Tax Assessment Total Assessment is a certain percentage of the fair market value that is determined by local assessors to be the total taxable value of land and additions on the property. | Land | Improvement |
|---|---|---|---|---|
| 2024 | $13,951 | $261,100 | $55,020 | $206,080 |
| 2023 | $13,951 | $261,100 | $55,020 | $206,080 |
| 2022 | $12,243 | $200,270 | $38,850 | $161,420 |
| 2021 | $12,283 | $200,270 | $38,850 | $161,420 |
| 2020 | $12,618 | $200,270 | $38,850 | $161,420 |
| 2019 | $13,396 | $191,140 | $38,850 | $152,290 |
| 2018 | $6,397 | $191,140 | $38,850 | $152,290 |
| 2017 | $13,396 | $191,140 | $38,850 | $152,290 |
| 2016 | $14,243 | $199,500 | $38,850 | $160,650 |
| 2015 | $12,687 | $199,500 | $38,850 | $160,650 |
| 2014 | $12,687 | $199,500 | $38,850 | $160,650 |
| 2013 | $12,782 | $199,500 | $38,850 | $160,650 |
Agents Affiliated with this Home
-
Annalie Glazen

Seller's Agent in 2018
Annalie Glazen
Berkshire Hathaway HomeServices Professional Realty
(216) 544-8769
279 Total Sales
-
Andrena Hoyack

Buyer's Agent in 2018
Andrena Hoyack
Keller Williams Chervenic Rlty
(216) 386-7070
61 Total Sales
Map
Source: MLS Now
MLS Number: 3977053
APN: 02-420568
- 17340 Tall Tree Trail
- 17310 Tall Tree Trail
- 8034 Canyon Ridge
- VL 373 Canyon Ridge
- VL Canyon Ridge
- 8145 Silica Ridge
- 8130 Westhill Dr
- 7965 Mcfarland Ridge
- 7090 Country Ln
- V/L Northview Dr
- 7560 Chagrin Rd
- 6100 Loch Lomond Ct
- 39150 Glenlivet Ct
- 6400 Dorset Ln
- 16685 Heatherwood Ln
- 8330 Lucerne Dr
- 6442 Dorset Ln
- VL Bainbridge
- 7428 Chagrin Rd
- 8150 Stoney Brook Dr
- 7580 Trails End
- 7570 Trails End
- 7590 Trails End
- 17390 Tall Tree Trail
- 7560 Trails End
- 17380 Tall Tree Trail
- 7600 Trails End
- 17400 Tall Tree Trail
- 7585 Trails End
- 7575 Trails End
- 17370 Tall Tree Trail
- 7550 Trails End
- 17410 Tall Tree Trail
- 17420 Tall Tree Trail
- 7565 Trails End
- 17385 Tall Tree Trail
- 17406 Beech Grove Trail
- 7545 Trails End
- 33 Edwards Landing Unit 33
- 17418 Beech Grove Trail

