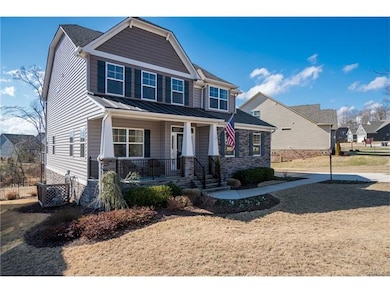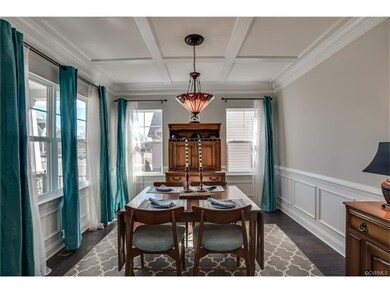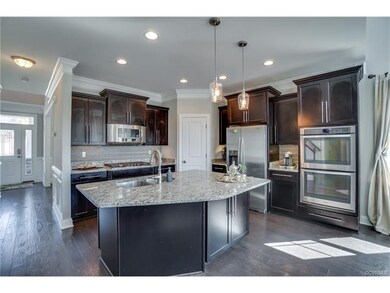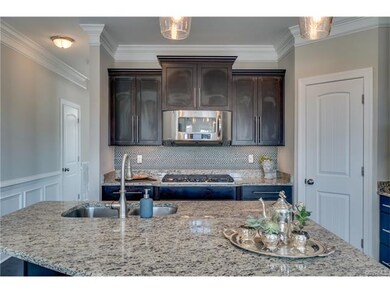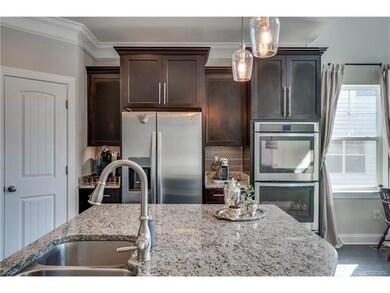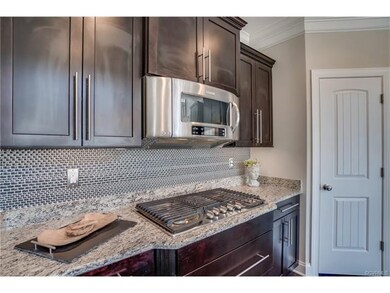
7582 Flowering Magnolia Ln Quinton, VA 23141
Brookwoods NeighborhoodHighlights
- Boat Dock
- Community Lake
- Deck
- Craftsman Architecture
- Clubhouse
- Cathedral Ceiling
About This Home
As of November 2024STUNNING CRAFTSMAN W/A FIRST FLOOR OWNERS SUITE AND BASEMENT! Why wait to build when you can move right in to this gorgeous home in the highly sought after Patriots Landing! This house is just 3 years young and features over 3500 sq. ft. of living space. The current owners have meticulously maintained and cared for this home, and it shows! Four bedrooms and 3.5 baths at this price is a steal! The 2nd level bedroom w/attached full bath could be a 2nd Owners Suite. The finished basement is ideal for an in-law suite, home office, gym, play area, and more! Additional features include neutral paint throughout, a fully fenced back yard, gas cooking, tankless water heater, a 2 car garage, upgraded landscaping, built in storage in the attic, AND unfinished storage in the basement. This is an entertainer's dream back yard w/ a large lot, deck, patio area, and access to the community walking trails. The neighborhood features include a pool, lake w/dock, picnic area, and more! Located just 20 minutes from Downtown Richmond, and 30 minutes to Williamsburg. Easy access to shops, restaurants, highways & more. DO NOT wait! This one will not last!
Last Agent to Sell the Property
Real Broker LLC License #0225181334 Listed on: 02/21/2018

Last Buyer's Agent
Carly Schalberg
Coach House Realty LLC License #0225227019

Home Details
Home Type
- Single Family
Est. Annual Taxes
- $3,679
Year Built
- Built in 2015
Lot Details
- 0.29 Acre Lot
- Back Yard Fenced
- Landscaped
- Level Lot
- Zoning described as PUD
HOA Fees
- $70 Monthly HOA Fees
Parking
- 2 Car Direct Access Garage
- Oversized Parking
- Garage Door Opener
- Driveway
Home Design
- Craftsman Architecture
- Frame Construction
- Composition Roof
- Vinyl Siding
- Stone
Interior Spaces
- 3,571 Sq Ft Home
- 3-Story Property
- Tray Ceiling
- Cathedral Ceiling
- Gas Fireplace
- Separate Formal Living Room
- Loft
- Fire and Smoke Detector
- Washer and Dryer Hookup
Kitchen
- Double Oven
- Gas Cooktop
- Microwave
- Dishwasher
- Kitchen Island
- Granite Countertops
- Disposal
Flooring
- Wood
- Partially Carpeted
- Tile
Bedrooms and Bathrooms
- 4 Bedrooms
- Primary Bedroom on Main
- En-Suite Primary Bedroom
- Walk-In Closet
- Double Vanity
Partially Finished Basement
- Walk-Out Basement
- Basement Fills Entire Space Under The House
Outdoor Features
- Deck
- Front Porch
Schools
- G. W. Watkins Elementary School
- New Kent Middle School
- New Kent High School
Utilities
- Zoned Heating and Cooling
- Heating System Uses Natural Gas
- Tankless Water Heater
- Gas Water Heater
Listing and Financial Details
- Tax Lot 13
- Assessor Parcel Number 19G1 8 2 13
Community Details
Overview
- Patriots Landing Subdivision
- Community Lake
- Pond in Community
Amenities
- Common Area
- Clubhouse
Recreation
- Boat Dock
- Community Playground
- Community Pool
- Park
- Trails
Ownership History
Purchase Details
Home Financials for this Owner
Home Financials are based on the most recent Mortgage that was taken out on this home.Purchase Details
Home Financials for this Owner
Home Financials are based on the most recent Mortgage that was taken out on this home.Purchase Details
Home Financials for this Owner
Home Financials are based on the most recent Mortgage that was taken out on this home.Purchase Details
Similar Homes in the area
Home Values in the Area
Average Home Value in this Area
Purchase History
| Date | Type | Sale Price | Title Company |
|---|---|---|---|
| Bargain Sale Deed | $580,100 | Old Republic National Title In | |
| Warranty Deed | $397,000 | Attorney | |
| Special Warranty Deed | $368,100 | -- | |
| Warranty Deed | $74,000 | -- |
Mortgage History
| Date | Status | Loan Amount | Loan Type |
|---|---|---|---|
| Open | $551,095 | New Conventional | |
| Previous Owner | $405,535 | VA | |
| Previous Owner | $328,100 | New Conventional |
Property History
| Date | Event | Price | Change | Sq Ft Price |
|---|---|---|---|---|
| 11/20/2024 11/20/24 | Sold | $580,100 | +0.2% | $161 / Sq Ft |
| 10/04/2024 10/04/24 | Pending | -- | -- | -- |
| 09/05/2024 09/05/24 | For Sale | $579,000 | +45.8% | $161 / Sq Ft |
| 07/13/2018 07/13/18 | Sold | $397,000 | -0.1% | $111 / Sq Ft |
| 05/23/2018 05/23/18 | Pending | -- | -- | -- |
| 03/26/2018 03/26/18 | Price Changed | $397,500 | -0.6% | $111 / Sq Ft |
| 02/21/2018 02/21/18 | For Sale | $399,990 | +8.7% | $112 / Sq Ft |
| 06/12/2015 06/12/15 | Sold | $368,100 | +4.1% | $130 / Sq Ft |
| 01/28/2015 01/28/15 | Pending | -- | -- | -- |
| 12/04/2014 12/04/14 | For Sale | $353,505 | -- | $125 / Sq Ft |
Tax History Compared to Growth
Tax History
| Year | Tax Paid | Tax Assessment Tax Assessment Total Assessment is a certain percentage of the fair market value that is determined by local assessors to be the total taxable value of land and additions on the property. | Land | Improvement |
|---|---|---|---|---|
| 2024 | $3,028 | $513,300 | $95,000 | $418,300 |
| 2023 | $3,113 | $464,600 | $82,600 | $382,000 |
| 2022 | $3,113 | $464,600 | $82,600 | $382,000 |
| 2021 | $3,024 | $382,800 | $76,500 | $306,300 |
| 2020 | $3,522 | $382,800 | $76,500 | $306,300 |
| 2019 | $3,740 | $385,600 | $69,500 | $316,100 |
| 2018 | $3,740 | $385,600 | $69,500 | $316,100 |
| 2017 | $3,679 | $375,400 | $72,500 | $302,900 |
| 2016 | $3,679 | $375,400 | $72,500 | $302,900 |
| 2015 | $470 | $56,000 | $56,000 | $0 |
| 2014 | -- | $56,000 | $56,000 | $0 |
Agents Affiliated with this Home
-

Seller's Agent in 2024
Tammy Johnson
Virginia Capital Realty
(804) 241-0700
31 in this area
209 Total Sales
-

Buyer's Agent in 2024
Jennifer Hass
Providence Hill Real Estate
(804) 833-8095
1 in this area
128 Total Sales
-

Buyer Co-Listing Agent in 2024
Susan Hinz
Providence Hill Real Estate
(804) 687-9691
1 in this area
115 Total Sales
-

Seller's Agent in 2018
Tamara McGhee
Real Broker LLC
(804) 928-1415
130 Total Sales
-
C
Buyer's Agent in 2018
Carly Schalberg
Coach House Realty LLC
-
M
Seller's Agent in 2015
Maggie Maffei
Long & Foster
Map
Source: Central Virginia Regional MLS
MLS Number: 1805980
APN: 19G1 8 2 13
- 2737 Patriots Landing Dr
- 2801 Walnut Dr
- 2901 Walnut Dr
- 7708 Walnut Cir
- 2700-3 Pocahontas Trail
- 2700-7 Pocahontas Trail
- 3024 Brook Blvd
- 6924 Longview Dr
- 3280 Rock Creek Villa Dr
- 3323 Rock Creek Villa Dr
- 3331 Rock Creek Villa Dr
- 3391 Rock Creek Villa Dr
- 5129 Jenkins Forest Ln
- 3411 S Hairpin Dr
- 3795 Robert Field Ln
- 5005 Kelly Jane Ct
- 4740 Old Williamsburg Rd
- 100 Pocahontas Trail
- 5305 Swift Hill Ln
- 6768 Poplar Woods Ct

