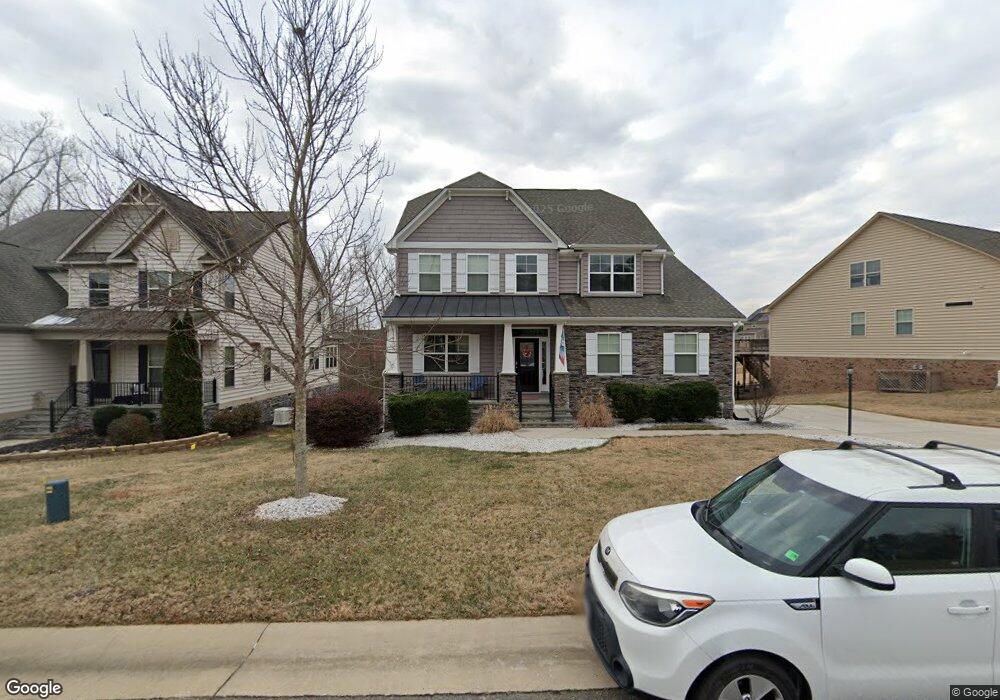
7582 Flowering Magnolia Ln Quinton, VA 23141
Brookwoods NeighborhoodHighlights
- Community Lake
- Transitional Architecture
- 1 Fireplace
- Clubhouse
- Wood Flooring
- Granite Countertops
About This Home
As of November 2024To Be Built, the ''Jefferson'' plan 1st floor master w/partial stone front. Formal Dining room w/ tray ceiling & Hardwd, & chair,crown,Pic frame trim details. Family rm w/corner fireplace & open to kitchen w/granite countertops & stainless appliances. Loft area 2nd level w/2 add'l bedrooms & bath. Basement unfin & plumbed for 3 piece bath.
Last Buyer's Agent
Non-Member Non-Member
Williamsburg Multiple Listing Service
Home Details
Home Type
- Single Family
Est. Annual Taxes
- $3,028
Year Built
- Built in 2014
HOA Fees
- $70 Monthly HOA Fees
Parking
- 2 Car Attached Garage
Home Design
- Transitional Architecture
- Fire Rated Drywall
- Vinyl Siding
Interior Spaces
- 2,835 Sq Ft Home
- 3-Story Property
- Tray Ceiling
- Ceiling height of 9 feet or more
- Recessed Lighting
- 1 Fireplace
- Dining Area
- Unfinished Basement
- Crawl Space
- Attic Access Panel
- Fire and Smoke Detector
Kitchen
- Range
- Microwave
- Dishwasher
- Granite Countertops
- Disposal
Flooring
- Wood
- Carpet
- Vinyl
Bedrooms and Bathrooms
- 3 Bedrooms
- Walk-In Closet
- Garden Bath
Schools
- G. W. Watkins Elementary School
- New Kent Middle School
- New Kent High School
Utilities
- Central Air
- Tankless Water Heater
- Propane Water Heater
Additional Features
- Porch
- 0.29 Acre Lot
Listing and Financial Details
- Assessor Parcel Number 19-G1-61-13
Community Details
Overview
- Association fees include comm area maintenance, management fees, pool
- Property managed by United Properties
- Community Lake
Amenities
- Clubhouse
Recreation
- Community Playground
- Community Pool
Ownership History
Purchase Details
Home Financials for this Owner
Home Financials are based on the most recent Mortgage that was taken out on this home.Purchase Details
Home Financials for this Owner
Home Financials are based on the most recent Mortgage that was taken out on this home.Purchase Details
Home Financials for this Owner
Home Financials are based on the most recent Mortgage that was taken out on this home.Purchase Details
Map
Similar Homes in Quinton, VA
Home Values in the Area
Average Home Value in this Area
Purchase History
| Date | Type | Sale Price | Title Company |
|---|---|---|---|
| Bargain Sale Deed | $580,100 | Old Republic National Title In | |
| Warranty Deed | $397,000 | Attorney | |
| Special Warranty Deed | $368,100 | -- | |
| Warranty Deed | $74,000 | -- |
Mortgage History
| Date | Status | Loan Amount | Loan Type |
|---|---|---|---|
| Open | $551,095 | New Conventional | |
| Previous Owner | $405,535 | VA | |
| Previous Owner | $328,100 | New Conventional |
Property History
| Date | Event | Price | Change | Sq Ft Price |
|---|---|---|---|---|
| 11/20/2024 11/20/24 | Sold | $580,100 | +0.2% | $161 / Sq Ft |
| 10/04/2024 10/04/24 | Pending | -- | -- | -- |
| 09/05/2024 09/05/24 | For Sale | $579,000 | +45.8% | $161 / Sq Ft |
| 07/13/2018 07/13/18 | Sold | $397,000 | -0.1% | $111 / Sq Ft |
| 05/23/2018 05/23/18 | Pending | -- | -- | -- |
| 03/26/2018 03/26/18 | Price Changed | $397,500 | -0.6% | $111 / Sq Ft |
| 02/21/2018 02/21/18 | For Sale | $399,990 | +8.7% | $112 / Sq Ft |
| 06/12/2015 06/12/15 | Sold | $368,100 | +4.1% | $130 / Sq Ft |
| 01/28/2015 01/28/15 | Pending | -- | -- | -- |
| 12/04/2014 12/04/14 | For Sale | $353,505 | -- | $125 / Sq Ft |
Tax History
| Year | Tax Paid | Tax Assessment Tax Assessment Total Assessment is a certain percentage of the fair market value that is determined by local assessors to be the total taxable value of land and additions on the property. | Land | Improvement |
|---|---|---|---|---|
| 2024 | $3,028 | $513,300 | $95,000 | $418,300 |
| 2023 | $3,113 | $464,600 | $82,600 | $382,000 |
| 2022 | $3,113 | $464,600 | $82,600 | $382,000 |
| 2021 | $3,024 | $382,800 | $76,500 | $306,300 |
| 2020 | $3,522 | $382,800 | $76,500 | $306,300 |
| 2019 | $3,740 | $385,600 | $69,500 | $316,100 |
| 2018 | $3,740 | $385,600 | $69,500 | $316,100 |
| 2017 | $3,679 | $375,400 | $72,500 | $302,900 |
| 2016 | $3,679 | $375,400 | $72,500 | $302,900 |
| 2015 | $470 | $56,000 | $56,000 | $0 |
| 2014 | -- | $56,000 | $56,000 | $0 |
Source: Williamsburg Multiple Listing Service
MLS Number: 30043933
APN: 19G1 8 2 13
- 7648 N Franklins Way
- 2831 Tea Rose Ct
- 2707 Kimball Ln
- 7515 S Franklins Way
- 2691 Patriots Landing Dr
- 7412 Shoreline Dr
- 2700-7 Pocahontas Trail
- 2700-3 Pocahontas Trail
- 2700-1 Pocahontas Trail
- 6924 Longview Dr
- 3280 Rock Creek Villa Dr
- 3322 Rock Creek Villa Dr
- 3323 Rock Creek Villa Dr
- 3391 Rock Creek Villa Dr
- TBD Robert Field Ln
- 3491 Rock Creek Villa Dr
- 6036 Jenkins Bluff Ln
- 3090 Magnolia Woods Ct
- 100 Pocahontas Trail
- 1850 Littleleaf Ln
