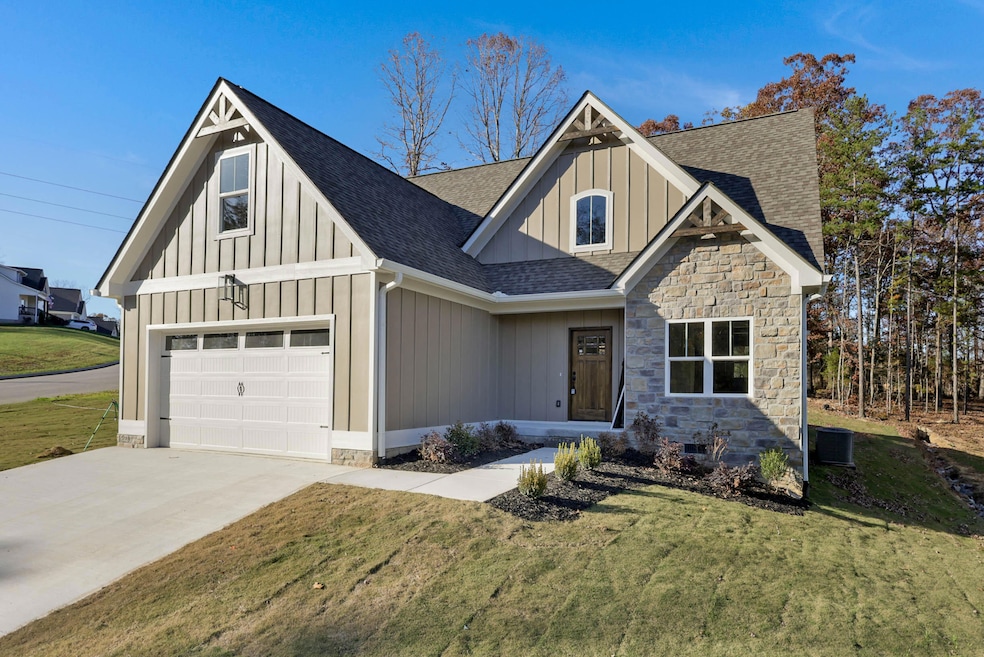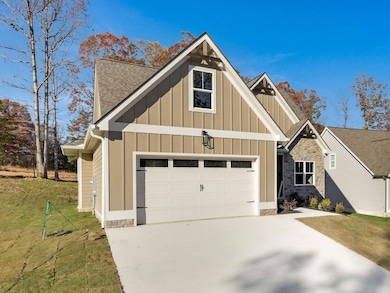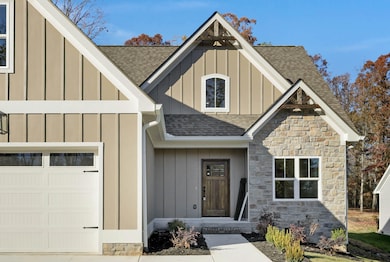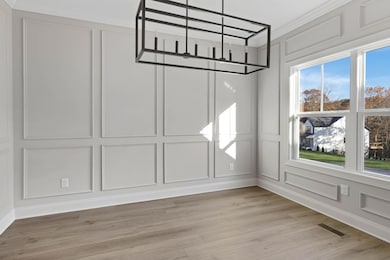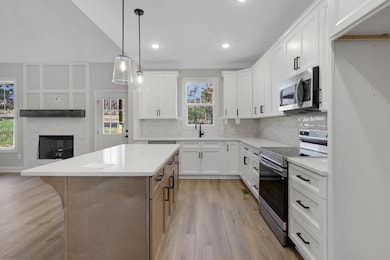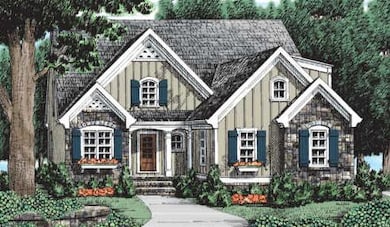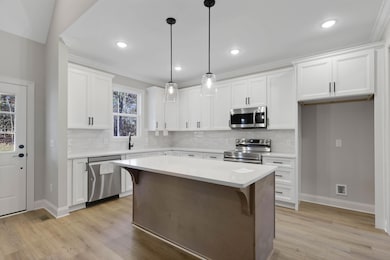7585 Peytons Rise Way Georgetown, TN 37336
Estimated payment $2,651/month
Highlights
- Under Construction
- Bonus Room
- Neighborhood Views
- Main Floor Primary Bedroom
- No HOA
- Breakfast Room
About This Home
Welcome to 7585 Peytons Rise Way - Your Dream Home in Grasshopper Estates! Nestled on a spacious 0.82-acre lot in the sought-after Grasshopper Estates community, this beautiful 3-bedroom, 2.5-bathroom home offers the perfect blend of comfort, style, and privacy. With 1,980 square feet of well-designed living space, you'll find room for everyone to relax and enjoy. Step inside to a bright and inviting interior featuring an open floor plan, modern finishes, and ample natural light. The kitchen is both functional and stylish, complete with stainless steel appliances, plenty of cabinetry, and a large island perfect for casual meals or entertaining guests. The adjoining dining and living areas provide a seamless flow for everyday living. The spacious primary suite is a true retreat, offering a walk-in closet and a private bath with dual vanities, a soaking tub, and a separate shower. Two additional bedrooms and a half bath provide flexibility for guests, a home office, or a growing family. Outside, enjoy the peaceful surroundings from your covered back porch—ideal for morning coffee or evening gatherings. The large lot offers plenty of room for outdoor fun, gardening, or even future expansion. Located just a short drive from Cleveland, Ooltewah, and Chattanooga, this home delivers serene country living with convenient access to city amenities. Don't miss your chance to call this Georgetown gem home—schedule your private showing today! Owner/Agent- Personal Interest
Home Details
Home Type
- Single Family
Est. Annual Taxes
- $196
Year Built
- Built in 2025 | Under Construction
Lot Details
- 0.82 Acre Lot
- Property fronts a county road
- Level Lot
- Back and Front Yard
Parking
- 2 Car Attached Garage
- Parking Accessed On Kitchen Level
- Front Facing Garage
- Garage Door Opener
- Driveway
Home Design
- Block Foundation
- Shingle Roof
- Stone
Interior Spaces
- 1,980 Sq Ft Home
- 2-Story Property
- Ceiling Fan
- Gas Log Fireplace
- Vinyl Clad Windows
- Insulated Windows
- Living Room with Fireplace
- Breakfast Room
- Formal Dining Room
- Bonus Room
- Neighborhood Views
- Walk-In Attic
- Fire and Smoke Detector
Kitchen
- Free-Standing Electric Range
- Microwave
- Dishwasher
- Kitchen Island
Flooring
- Carpet
- Tile
- Luxury Vinyl Tile
Bedrooms and Bathrooms
- 3 Bedrooms
- Primary Bedroom on Main
- Walk-In Closet
- Soaking Tub
- Bathtub with Shower
- Separate Shower
Laundry
- Laundry Room
- Laundry on main level
- Washer and Electric Dryer Hookup
Outdoor Features
- Rain Gutters
- Rear Porch
Schools
- Snow Hill Elementary School
- Hunter Middle School
- Central High School
Farming
- Bureau of Land Management Grazing Rights
Utilities
- Central Heating and Cooling System
- Underground Utilities
- Electric Water Heater
- Septic Tank
- Phone Available
- Cable TV Available
Community Details
- No Home Owners Association
- Built by K & M Homes
- Grasshopper Ests Subdivision
Listing and Financial Details
- Assessor Parcel Number 052g A 033
Map
Home Values in the Area
Average Home Value in this Area
Tax History
| Year | Tax Paid | Tax Assessment Tax Assessment Total Assessment is a certain percentage of the fair market value that is determined by local assessors to be the total taxable value of land and additions on the property. | Land | Improvement |
|---|---|---|---|---|
| 2024 | $196 | $8,750 | $0 | $0 |
| 2023 | $196 | $8,750 | $0 | $0 |
| 2022 | $196 | $8,750 | $0 | $0 |
| 2021 | $0 | $0 | $0 | $0 |
Property History
| Date | Event | Price | List to Sale | Price per Sq Ft |
|---|---|---|---|---|
| 08/27/2025 08/27/25 | Price Changed | $499,900 | +11.1% | $252 / Sq Ft |
| 05/23/2025 05/23/25 | For Sale | $449,990 | -- | $227 / Sq Ft |
Purchase History
| Date | Type | Sale Price | Title Company |
|---|---|---|---|
| Warranty Deed | $65,000 | Warranty Title |
Mortgage History
| Date | Status | Loan Amount | Loan Type |
|---|---|---|---|
| Open | $300,000 | Construction |
Source: Greater Chattanooga REALTORS®
MLS Number: 1513517
APN: 052G-A-033
- 7585 Peytons Rise Way Unit Lot 29
- 11785 Maddox Dr
- 7452 Peytons Rise Way Unit Lot 52
- 7452 Peytons Rise Way
- 7388 Peytons Rise Way
- 7388 Peytons Rise Way Unit Lot 48
- 7599 Grasshopper Rd
- 7513 Strawberry Estates Dr
- 12130 Bettis Rd
- 7722 Bacon Meadow Dr
- 7729 Bacon Meadow Dr
- 12413 Dolly Pond Rd
- 11320 Melanie Ln
- 7387 Gamble Rd Unit Lot 4
- 7387 Gamble Rd
- 7383 Gamble Rd Unit Lot 5
- 7383 Gamble Rd
- 7395 Gamble Rd
- 7395 Gamble Rd Unit Lot 2
- 7391 Gamble Rd Unit Lot 3
- 11800 Dolly Pond Rd
- 7063 Brady Dr
- 262 Bellingham Cove NE
- 3210 Brookside Dr NW
- 3095 Brookside Dr NW
- 2388 Villa Dr NW
- 1858 Weston Place NW
- 2033 Angler Dr
- 4415 Frontage Rd NW
- 3925 Adkisson Dr NW
- 3705 Adkisson Dr NW
- 2156 Old Harrison Pike NW
- 1166 Stonegate Cir NW
- 5029 Solar Ln NW
- 3420 Westside Dr NW
- 1217 Key St NW
- 7128 Golden Pond Ln
- 2075 Clingan Dr NW
- 1837 19th St NW Unit B
- 11932 Dayton Pike
