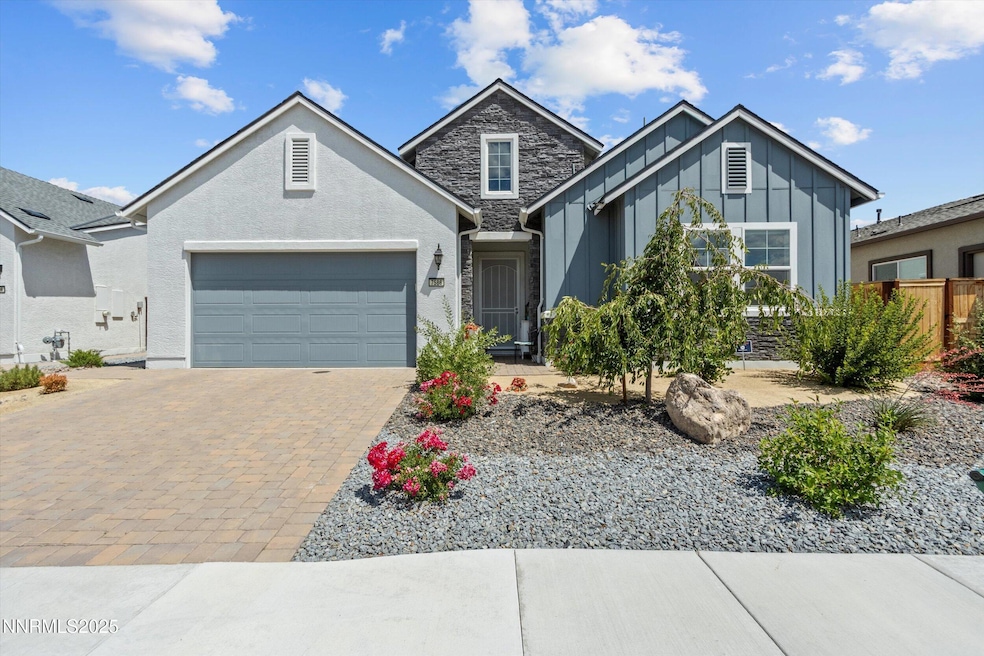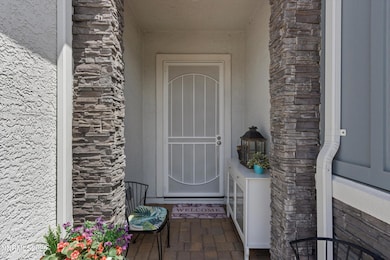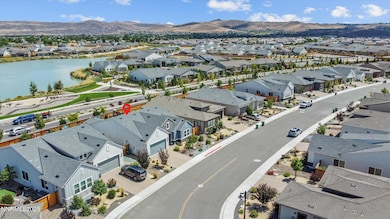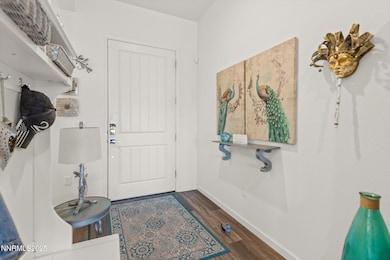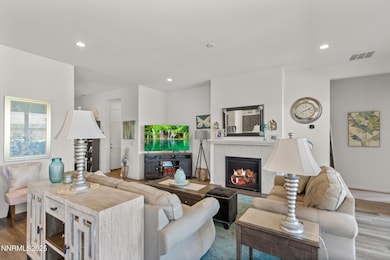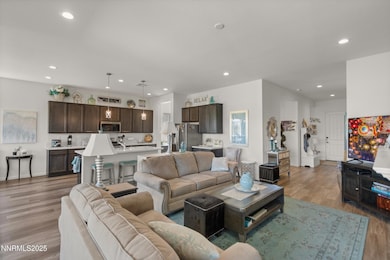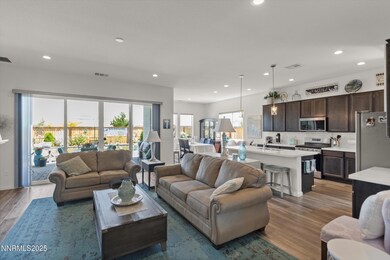7586 Evans Bridge St Sparks, NV 89436
Stonebrook NeighborhoodEstimated payment $4,122/month
Highlights
- Fitness Center
- Mountain View
- Great Room
- Active Adult
- Clubhouse
- Community Pool
About This Home
Welcome to Regency at Stonebrook, an active 55+ community offering resort-style living with all the comforts of home. This nearly new, meticulously maintained residence features the ideal floorplan with two spacious bedrooms, a versatile flex space perfect for a home office or hobby room, and a bright, open-concept living area designed for effortless entertaining.
The heart of the home is the stylish kitchen, complete with a large island that invites gathering and conversation. Step outside to a beautifully landscaped backyard with low-maintenance artificial turf and a covered patio which is an ideal spot to enjoy shaded afternoon meals or evening drinks with friends.
Don't miss the opportunity to live in one of Northern Nevada's premier active adult communities, where lifestyle and comfort go hand in hand.
Home Details
Home Type
- Single Family
Est. Annual Taxes
- $5,658
Year Built
- Built in 2022
Lot Details
- 6,820 Sq Ft Lot
- Back Yard Fenced
- Front Yard Sprinklers
- Property is zoned NUD
HOA Fees
Parking
- 3 Car Attached Garage
- Tandem Parking
- Garage Door Opener
Home Design
- Slab Foundation
- Pitched Roof
- Shingle Roof
- Composition Roof
- Stick Built Home
- Stucco
Interior Spaces
- 2,020 Sq Ft Home
- 1-Story Property
- Gas Fireplace
- Double Pane Windows
- Vinyl Clad Windows
- Blinds
- Entrance Foyer
- Great Room
- Living Room with Fireplace
- Home Office
- Mountain Views
- Fire and Smoke Detector
Kitchen
- Gas Range
- Microwave
- Dishwasher
- Kitchen Island
Flooring
- Carpet
- Laminate
Bedrooms and Bathrooms
- 2 Bedrooms
- Walk-In Closet
- Dual Sinks
- Primary Bathroom Bathtub Only
- Primary Bathroom includes a Walk-In Shower
Laundry
- Laundry Room
- Sink Near Laundry
Outdoor Features
- Covered Patio or Porch
Schools
- Spanish Springs Elementary School
- Shaw Middle School
- Spanish Springs High School
Utilities
- Forced Air Heating and Cooling System
- Natural Gas Connected
- Tankless Water Heater
- Internet Available
- Phone Available
- Cable TV Available
Listing and Financial Details
- Assessor Parcel Number 528-712-06
Community Details
Overview
- Active Adult
- Association fees include snow removal
- $350 HOA Transfer Fee
- $2,620 Other Monthly Fees
- First Service Residential Association, Phone Number (775) 624-8805
- Stonebrook Community Association
- Sparks Community
- Stonebrook Village F1 Subdivision
- Maintained Community
- The community has rules related to covenants, conditions, and restrictions
Amenities
- Clubhouse
- Recreation Room
Recreation
- Fitness Center
- Community Pool
- Snow Removal
Map
Home Values in the Area
Average Home Value in this Area
Tax History
| Year | Tax Paid | Tax Assessment Tax Assessment Total Assessment is a certain percentage of the fair market value that is determined by local assessors to be the total taxable value of land and additions on the property. | Land | Improvement |
|---|---|---|---|---|
| 2025 | $5,658 | $177,622 | $39,375 | $138,247 |
| 2024 | $5,658 | $171,754 | $41,370 | $130,384 |
| 2023 | $5,425 | $150,982 | $28,518 | $122,464 |
| 2022 | $3,541 | $96,902 | $25,725 | $71,177 |
| 2021 | $0 | $6,617 | $6,617 | $0 |
Property History
| Date | Event | Price | List to Sale | Price per Sq Ft |
|---|---|---|---|---|
| 09/30/2025 09/30/25 | Price Changed | $650,000 | -3.7% | $322 / Sq Ft |
| 09/22/2025 09/22/25 | Price Changed | $675,000 | -2.0% | $334 / Sq Ft |
| 09/08/2025 09/08/25 | Price Changed | $689,000 | -3.5% | $341 / Sq Ft |
| 08/01/2025 08/01/25 | For Sale | $714,000 | -- | $353 / Sq Ft |
Purchase History
| Date | Type | Sale Price | Title Company |
|---|---|---|---|
| Bargain Sale Deed | $657,000 | Westminster Title |
Source: Northern Nevada Regional MLS
MLS Number: 250053972
APN: 528-712-06
- 7536 Evans Bridge St
- 2187 High Lake St Unit Sage Meadow 109
- 2186 High Lake St
- Ronda Plan at Regency at Stonebrook - Windsong Collection
- Denison Plan at Regency at Stonebrook - Sage Meadow Collection
- Martine Plan at Regency at Stonebrook - Windsong Collection
- Bentley Plan at Regency at Stonebrook - Windsong Collection
- Zachary Plan at Regency at Stonebrook - Oakhill Collection
- Pierce Plan at Regency at Stonebrook - Sage Meadow Collection
- Makenna Plan at Regency at Stonebrook - Oakhill Collection
- Kerry Plan at Regency at Stonebrook - Sage Meadow Collection
- Clare Plan at Regency at Stonebrook - Glenridge Collection
- Colby Plan at Regency at Stonebrook - Oakhill Collection
- Alana Plan at Regency at Stonebrook - Glenridge Collection
- Julianna Plan at Regency at Stonebrook - Glenridge Collection
- 2137 High Lake Ct Unit Sage Meadow 64
- 2137 High Lake St
- 7681 Boulder Falls Dr
- 2295 Jagged Peak Ln
- 7731 Lampasas Dr
- 7158 Coldwater St
- 7150 Coldwater St
- 7919 Schist Rd
- 3149 Gladiola Ct
- 2481 Hibernica Ln
- 7755 Tierra Del Sol Pkwy
- 6982 Poco Bueno Cir
- 3140 Scarlet Oaks Ct
- 6717 Rolling Meadows Dr
- 6600 Rolling Meadows Dr
- 6615 Aston Cir
- 6785 Eagle Wing Cir
- 7848 Alcandre Ct Unit 7
- 1520 Granary Park Ave
- 6577 Angels Orchard Dr
- 7518 Ulysses Dr
- 7797 Rhythm Cir
- 2 Gary Hall Way
- 406 Heirloom St
- 7039 Cinder Village Dr
