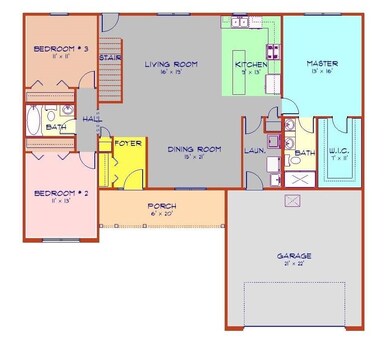
7586 W 174th Ave Lowell, IN 46356
Cedar Creek NeighborhoodEstimated Value: $350,319 - $411,000
Highlights
- New Construction
- Ranch Style House
- Covered patio or porch
- Deck
- Cathedral Ceiling
- Country Kitchen
About This Home
As of April 2020FOR COMPARABLE PURPOSES ONLY - SOLD BEFORE PRINT. Accent Homes, Inc.'s Cheyenne II Ranch style plan. 1,600+ SF Main level with 3-BR & 1.75-BA. Options chosen in this home range from granite tops in the country-style kitchen to a full walk-out basement complete with 3/4 bath roughed-in plumbing plus patio and deck - both 10 x 10. Great-room style common area combines the foyer, kitchen and living room into one space, all under a vaulted ceiling - excellent for entertaining guests. Carrier brand 95% efficient gas furnace and 14-SEER A/C. Andersen brand 200 Series vinyl-clad wood frame - most with tilt-wash feature. Delta brand bath & kitchen hardware, faucets. Aker (an Indiana company) brand tubs & showers. 2-car attached garage w/ Liftmaster brand opener. Vinyl plank and tile flooring. White 6-panel doors & trim (base/casing). Patriot brand lighting (Menards supplies the bulk). Lumber and cabinets from Kaper's Building Supply of DeMotte, IN
Last Agent to Sell the Property
Heritage, Inc. License #RB14003787 Listed on: 04/29/2020
Home Details
Home Type
- Single Family
Est. Annual Taxes
- $8,069
Year Built
- Built in 2020 | New Construction
Lot Details
- 10,080 Sq Ft Lot
- Zoning described as Res.
Parking
- 2 Car Attached Garage
- Garage Door Opener
Home Design
- Ranch Style House
- Brick Exterior Construction
- Vinyl Siding
Interior Spaces
- 1,608 Sq Ft Home
- Cathedral Ceiling
- Living Room
- Dining Room
- Walk-Out Basement
Kitchen
- Country Kitchen
- Microwave
- Dishwasher
- Disposal
Bedrooms and Bathrooms
- 3 Bedrooms
- En-Suite Primary Bedroom
- Bathroom on Main Level
Laundry
- Laundry Room
- Laundry on main level
Outdoor Features
- Deck
- Covered patio or porch
Utilities
- Cooling Available
- Forced Air Heating System
- Heating System Uses Natural Gas
Community Details
- Freedom Springs Subdivision
- Net Lease
Listing and Financial Details
- Assessor Parcel Number 451923130004000008
Ownership History
Purchase Details
Home Financials for this Owner
Home Financials are based on the most recent Mortgage that was taken out on this home.Similar Homes in Lowell, IN
Home Values in the Area
Average Home Value in this Area
Purchase History
| Date | Buyer | Sale Price | Title Company |
|---|---|---|---|
| Wagner Paul R | -- | Greater Indiana Title Co |
Mortgage History
| Date | Status | Borrower | Loan Amount |
|---|---|---|---|
| Open | Wagner Paul R | $245,421 |
Property History
| Date | Event | Price | Change | Sq Ft Price |
|---|---|---|---|---|
| 04/30/2020 04/30/20 | Sold | $268,000 | 0.0% | $167 / Sq Ft |
| 04/30/2020 04/30/20 | Pending | -- | -- | -- |
| 04/29/2020 04/29/20 | For Sale | $268,000 | -- | $167 / Sq Ft |
Tax History Compared to Growth
Tax History
| Year | Tax Paid | Tax Assessment Tax Assessment Total Assessment is a certain percentage of the fair market value that is determined by local assessors to be the total taxable value of land and additions on the property. | Land | Improvement |
|---|---|---|---|---|
| 2024 | $8,069 | $307,600 | $41,900 | $265,700 |
| 2023 | $3,015 | $304,400 | $41,900 | $262,500 |
| 2022 | $3,015 | $301,500 | $41,900 | $259,600 |
| 2021 | $2,680 | $268,000 | $28,300 | $239,700 |
| 2020 | $3 | $300 | $300 | $0 |
| 2019 | $26 | $300 | $300 | $0 |
| 2018 | $26 | $300 | $300 | $0 |
| 2017 | $27 | $300 | $300 | $0 |
| 2016 | $7 | $300 | $300 | $0 |
| 2014 | $7 | $300 | $300 | $0 |
| 2013 | $7 | $300 | $300 | $0 |
Agents Affiliated with this Home
-
Frank Morin

Seller's Agent in 2020
Frank Morin
Heritage, Inc.
(219) 746-9671
7 in this area
36 Total Sales
-
Brooke Metz

Buyer's Agent in 2020
Brooke Metz
eXp Realty, LLC
(219) 351-0104
3 in this area
277 Total Sales
Map
Source: Northwest Indiana Association of REALTORS®
MLS Number: GNR474796
APN: 45-19-23-130-004.000-008
- 17401 Patriot Place
- 7003 W Appr 173rd Place
- 17433-Approx Grant St
- 8662 Potomac Way
- 8730 Potomac Way
- 470 Cheyenne Dr
- 328 Castle St
- 5929 W 172nd Ave
- 420 E Main St
- 5924 W 172nd Ave
- 6373-6375 Christopher Ave
- 17498-17500 Susan Ln
- 8008 W 171st Place
- 427 E Commercial Ave
- 17576-17578 Susan Ln
- 17229 Brookwood Dr
- 17205 Brookwood Dr
- 814 Seminole Dr
- 241R Washington St
- 115 N Nichols St
- 7586 W 174th Ave
- 7569 W 174th Ave
- 7604 W 174th Ave
- 7568 W 174th Ave
- 7638 W 174th Ave
- 7554 W 174th Ave
- 7601 W 174th Ave
- 7627 W 174th Ave
- 17373 Redbud Ln
- 7662 W 174th Ave
- 17392 Redbud Ln
- 7661 W 174th Ave
- 17391 Redbud Ln
- 17424 Redbud Ln
- 17405 Redbud Ln
- 7700 W 174th Ave
- 7703 W 174th Ave
- 17433 Redbud Ln
- 7580 Lafayette Place
- 7722 W 174th Ave

