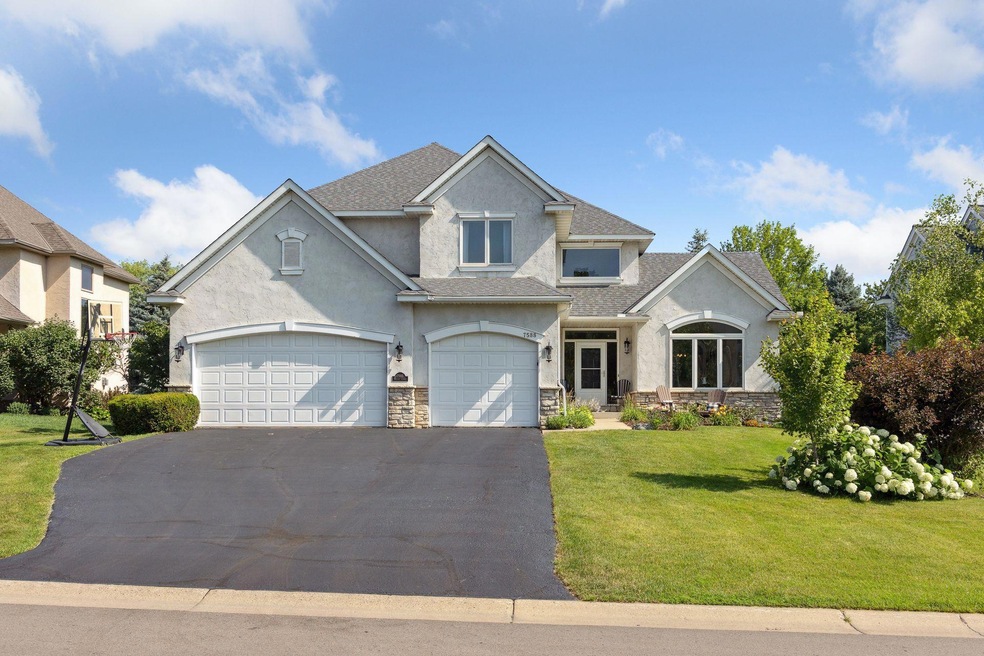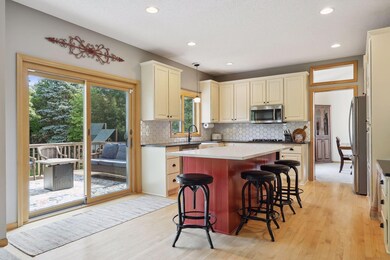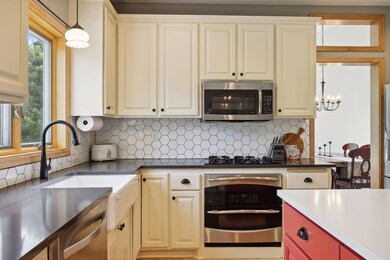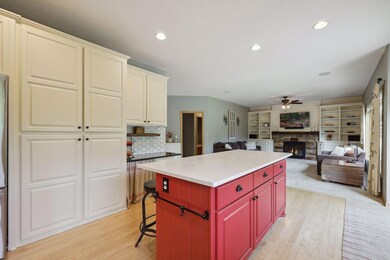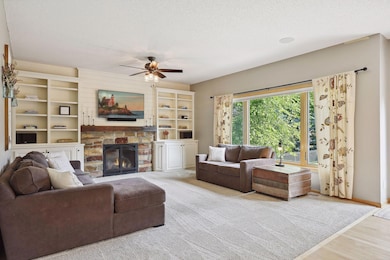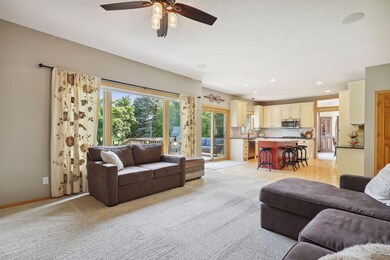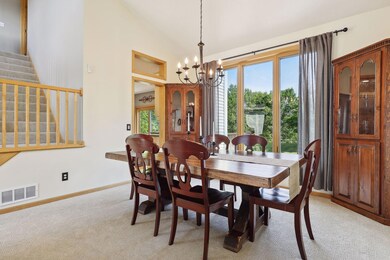
7588 Walnut Curve Chanhassen, MN 55317
Highlights
- Deck
- Family Room with Fireplace
- Home Gym
- Bluff Creek Elementary Rated A-
- No HOA
- Hobby Room
About This Home
As of September 2023Beautifully updated from pillar to post, this custom home is an instant classic! Enjoy well-defined spaces that are timeless yet familiar with shiplap accent walls, a modern Farmhouse Kitchen with enameled cabinetry offering pull-out shelving & quartz countertops. The Primary Suite features a spa-worthy bath remodeled with a large soaking tub & designer tiled shower. Fully finished, the lower level is dialed in for entertaining & fun with a 2nd Family Room featuring a gas fireplace & built-in speakers, a walk-up Bar & a Guest Suite with a bathroom. There is an Exercise Room or Studio perfect for dance parties! The maintenance-free deck steps down to a fenced-in yard that is big enough for soccer games, chasing fireflies & campfires on the flagstone patio. Explore the neighborhood trails that lead to Lake Minnewashta, Lake Ann & nearby parks. Enjoy the convenient location close to all the amenities of downtown Chanhassen, historic Excelsior, the Landscape Arboretum & so much more!
Last Agent to Sell the Property
Coldwell Banker Realty Brokerage Phone: 612-282-6895 Listed on: 07/06/2023

Home Details
Home Type
- Single Family
Est. Annual Taxes
- $6,089
Year Built
- Built in 1998
Lot Details
- 0.35 Acre Lot
- Lot Dimensions are 80x190x80x191
- Property is Fully Fenced
Parking
- 3 Car Attached Garage
- Insulated Garage
- Garage Door Opener
Home Design
- Pitched Roof
Interior Spaces
- 2-Story Property
- Wet Bar
- Family Room with Fireplace
- 2 Fireplaces
- Sitting Room
- Game Room with Fireplace
- Hobby Room
- Home Gym
Kitchen
- Built-In Double Oven
- Cooktop
- Microwave
- Stainless Steel Appliances
- Disposal
- The kitchen features windows
Bedrooms and Bathrooms
- 5 Bedrooms
Laundry
- Dryer
- Washer
Finished Basement
- Sump Pump
- Drain
- Natural lighting in basement
Outdoor Features
- Deck
Utilities
- Forced Air Heating and Cooling System
- Humidifier
- Cable TV Available
Community Details
- No Home Owners Association
- Walnut Grove Subdivision
Listing and Financial Details
- Assessor Parcel Number 258480070
Ownership History
Purchase Details
Home Financials for this Owner
Home Financials are based on the most recent Mortgage that was taken out on this home.Purchase Details
Home Financials for this Owner
Home Financials are based on the most recent Mortgage that was taken out on this home.Purchase Details
Home Financials for this Owner
Home Financials are based on the most recent Mortgage that was taken out on this home.Purchase Details
Purchase Details
Similar Homes in Chanhassen, MN
Home Values in the Area
Average Home Value in this Area
Purchase History
| Date | Type | Sale Price | Title Company |
|---|---|---|---|
| Deed | $680,000 | -- | |
| Deed | $680,000 | Watermark Title | |
| Interfamily Deed Transfer | -- | None Available | |
| Warranty Deed | $439,200 | Land Title Inc | |
| Warranty Deed | $303,500 | -- | |
| Warranty Deed | $46,000 | -- |
Mortgage History
| Date | Status | Loan Amount | Loan Type |
|---|---|---|---|
| Open | $510,000 | New Conventional | |
| Previous Owner | $510,000 | New Conventional | |
| Previous Owner | $351,360 | New Conventional | |
| Previous Owner | $100,000 | Credit Line Revolving | |
| Previous Owner | $302,500 | New Conventional | |
| Previous Owner | $310,000 | New Conventional |
Property History
| Date | Event | Price | Change | Sq Ft Price |
|---|---|---|---|---|
| 09/12/2023 09/12/23 | Sold | $680,000 | +4.8% | $194 / Sq Ft |
| 07/10/2023 07/10/23 | Pending | -- | -- | -- |
| 07/06/2023 07/06/23 | For Sale | $649,000 | +47.8% | $185 / Sq Ft |
| 06/30/2014 06/30/14 | Sold | $439,200 | 0.0% | $125 / Sq Ft |
| 05/20/2014 05/20/14 | Pending | -- | -- | -- |
| 05/12/2014 05/12/14 | For Sale | $439,200 | -- | $125 / Sq Ft |
Tax History Compared to Growth
Tax History
| Year | Tax Paid | Tax Assessment Tax Assessment Total Assessment is a certain percentage of the fair market value that is determined by local assessors to be the total taxable value of land and additions on the property. | Land | Improvement |
|---|---|---|---|---|
| 2025 | $6,426 | $661,300 | $185,000 | $476,300 |
| 2024 | $6,316 | $599,900 | $145,000 | $454,900 |
| 2023 | $6,122 | $594,800 | $145,000 | $449,800 |
| 2022 | $6,122 | $584,000 | $144,000 | $440,000 |
| 2021 | $5,716 | $502,200 | $113,100 | $389,100 |
| 2020 | $5,772 | $495,300 | $113,100 | $382,200 |
| 2019 | $5,726 | $469,500 | $107,700 | $361,800 |
| 2018 | $5,416 | $469,500 | $107,700 | $361,800 |
| 2017 | $5,728 | $431,500 | $102,600 | $328,900 |
| 2016 | $5,862 | $430,000 | $0 | $0 |
| 2015 | $5,838 | $446,800 | $0 | $0 |
| 2014 | $5,838 | $398,400 | $0 | $0 |
Agents Affiliated with this Home
-
Stafford Family Realtors

Seller's Agent in 2023
Stafford Family Realtors
Coldwell Banker Burnet
(612) 282-6895
46 in this area
212 Total Sales
-
Eric Stafford

Seller Co-Listing Agent in 2023
Eric Stafford
Coldwell Banker Burnet
(952) 221-7751
59 in this area
236 Total Sales
-
Jane Oelfke

Buyer's Agent in 2023
Jane Oelfke
Edina Realty, Inc.
(952) 200-5712
3 in this area
67 Total Sales
-
M
Seller's Agent in 2014
Michelle Murphy
Edina Realty, Inc.
-
G
Buyer's Agent in 2014
Gina Dumas
RE/MAX
Map
Source: NorthstarMLS
MLS Number: 6313586
APN: 25.8480070
- 7656 Prairie Flower Blvd
- 2177 Paisley Path
- 2029 Poppy Dr
- 7423 Fawn Hill Rd
- 2331 Fawn Hill Ct
- 7266 Fawn Hill Rd
- 7217 Purple Pkwy
- 7517 Bent Bow Trail
- 7846 Autumn Ridge Ave
- 7154 Alphabet St
- 7861 Autumn Ridge Ave
- 2408 Hunter Dr
- 7838 Harvest Ln Unit 53
- 7882 Autumn Ridge Ave
- 7216 Gunflint Trail
- 7625 Century Ct
- 1824 Lucy Ridge Cir
- 2839 Arboretum Village Trail
- 2839 Coach Ct
- 2543 Bridle Creek Trail
