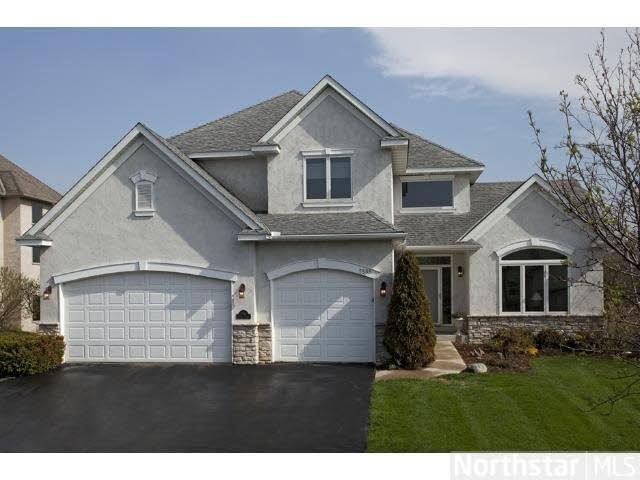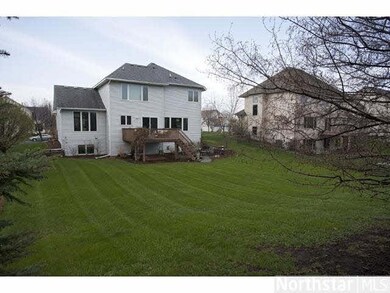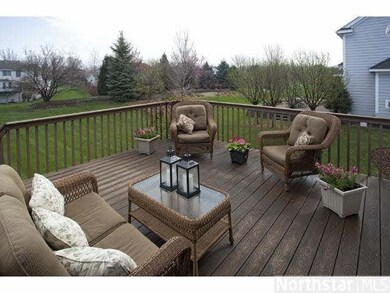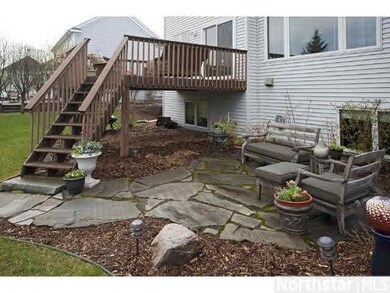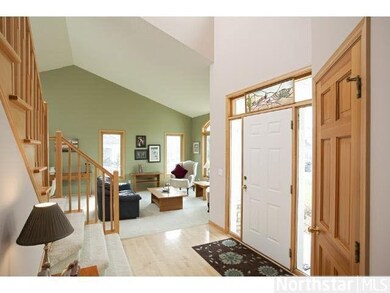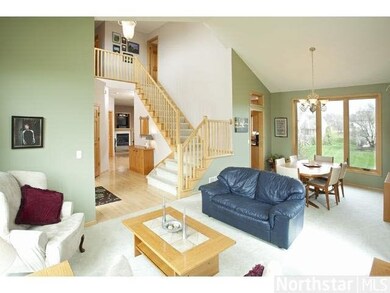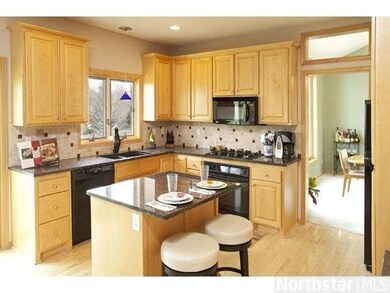
7588 Walnut Curve Chanhassen, MN 55317
Highlights
- Deck
- Wood Flooring
- Formal Dining Room
- Bluff Creek Elementary Rated A-
- Whirlpool Bathtub
- 3 Car Attached Garage
About This Home
As of September 2023Fantastic location. Custom built 2-story with large professionally landscaped yard. Birch cabinets, neutral colors, open floor plan, new windows, excellent schools.
Last Agent to Sell the Property
Michelle Murphy
Edina Realty, Inc. Listed on: 05/12/2014
Last Buyer's Agent
Gina Dumas
RE/MAX Results
Home Details
Home Type
- Single Family
Est. Annual Taxes
- $5,829
Year Built
- Built in 1999
Lot Details
- 0.33 Acre Lot
- Lot Dimensions are 80x180
- Few Trees
Parking
- 3 Car Attached Garage
Home Design
- Brick Exterior Construction
- Poured Concrete
- Asphalt Shingled Roof
- Vinyl Siding
Interior Spaces
- 2-Story Property
- Woodwork
- Ceiling Fan
- Gas Fireplace
- Formal Dining Room
Kitchen
- Eat-In Kitchen
- Built-In Oven
- Range
- Microwave
- Dishwasher
Flooring
- Wood
- Tile
Bedrooms and Bathrooms
- 5 Bedrooms
- Walk-In Closet
- Primary Bathroom is a Full Bathroom
- Bathroom on Main Level
- Whirlpool Bathtub
- Bathtub With Separate Shower Stall
Finished Basement
- Sump Pump
- Drain
Outdoor Features
- Deck
- Patio
Utilities
- Forced Air Heating and Cooling System
- Water Softener is Owned
Listing and Financial Details
- Assessor Parcel Number 258480070
Ownership History
Purchase Details
Home Financials for this Owner
Home Financials are based on the most recent Mortgage that was taken out on this home.Purchase Details
Home Financials for this Owner
Home Financials are based on the most recent Mortgage that was taken out on this home.Purchase Details
Home Financials for this Owner
Home Financials are based on the most recent Mortgage that was taken out on this home.Purchase Details
Purchase Details
Similar Homes in Chanhassen, MN
Home Values in the Area
Average Home Value in this Area
Purchase History
| Date | Type | Sale Price | Title Company |
|---|---|---|---|
| Deed | $680,000 | -- | |
| Deed | $680,000 | Watermark Title | |
| Interfamily Deed Transfer | -- | None Available | |
| Warranty Deed | $439,200 | Land Title Inc | |
| Warranty Deed | $303,500 | -- | |
| Warranty Deed | $46,000 | -- |
Mortgage History
| Date | Status | Loan Amount | Loan Type |
|---|---|---|---|
| Open | $510,000 | New Conventional | |
| Previous Owner | $510,000 | New Conventional | |
| Previous Owner | $351,360 | New Conventional | |
| Previous Owner | $100,000 | Credit Line Revolving | |
| Previous Owner | $302,500 | New Conventional | |
| Previous Owner | $310,000 | New Conventional |
Property History
| Date | Event | Price | Change | Sq Ft Price |
|---|---|---|---|---|
| 09/12/2023 09/12/23 | Sold | $680,000 | +4.8% | $194 / Sq Ft |
| 07/10/2023 07/10/23 | Pending | -- | -- | -- |
| 07/06/2023 07/06/23 | For Sale | $649,000 | +47.8% | $185 / Sq Ft |
| 06/30/2014 06/30/14 | Sold | $439,200 | 0.0% | $125 / Sq Ft |
| 05/20/2014 05/20/14 | Pending | -- | -- | -- |
| 05/12/2014 05/12/14 | For Sale | $439,200 | -- | $125 / Sq Ft |
Tax History Compared to Growth
Tax History
| Year | Tax Paid | Tax Assessment Tax Assessment Total Assessment is a certain percentage of the fair market value that is determined by local assessors to be the total taxable value of land and additions on the property. | Land | Improvement |
|---|---|---|---|---|
| 2025 | $6,426 | $661,300 | $185,000 | $476,300 |
| 2024 | $6,316 | $599,900 | $145,000 | $454,900 |
| 2023 | $6,122 | $594,800 | $145,000 | $449,800 |
| 2022 | $6,122 | $584,000 | $144,000 | $440,000 |
| 2021 | $5,716 | $502,200 | $113,100 | $389,100 |
| 2020 | $5,772 | $495,300 | $113,100 | $382,200 |
| 2019 | $5,726 | $469,500 | $107,700 | $361,800 |
| 2018 | $5,416 | $469,500 | $107,700 | $361,800 |
| 2017 | $5,728 | $431,500 | $102,600 | $328,900 |
| 2016 | $5,862 | $430,000 | $0 | $0 |
| 2015 | $5,838 | $446,800 | $0 | $0 |
| 2014 | $5,838 | $398,400 | $0 | $0 |
Agents Affiliated with this Home
-
Stafford Family Realtors

Seller's Agent in 2023
Stafford Family Realtors
Coldwell Banker Burnet
(612) 282-6895
47 in this area
213 Total Sales
-
Eric Stafford

Seller Co-Listing Agent in 2023
Eric Stafford
Coldwell Banker Burnet
(952) 221-7751
60 in this area
237 Total Sales
-
Jane Oelfke

Buyer's Agent in 2023
Jane Oelfke
Edina Realty, Inc.
(952) 200-5712
3 in this area
67 Total Sales
-
M
Seller's Agent in 2014
Michelle Murphy
Edina Realty, Inc.
-
G
Buyer's Agent in 2014
Gina Dumas
RE/MAX
Map
Source: REALTOR® Association of Southern Minnesota
MLS Number: 4617673
APN: 25.8480070
- 7656 Prairie Flower Blvd
- 2029 Poppy Dr
- 2177 Paisley Path
- 7423 Fawn Hill Rd
- 2331 Fawn Hill Ct
- 2090 Paisley Path
- 7517 Bent Bow Trail
- 7266 Fawn Hill Rd
- 7861 Autumn Ridge Ave
- 7217 Purple Pkwy
- 7838 Harvest Ln Unit 53
- 7882 Autumn Ridge Ave
- 2408 Hunter Dr
- 7154 Alphabet St
- 7216 Gunflint Trail
- 7625 Century Ct
- 1824 Lucy Ridge Cir
- 2839 Arboretum Village Trail
- 2543 Bridle Creek Trail
- 2839 Coach Ct
