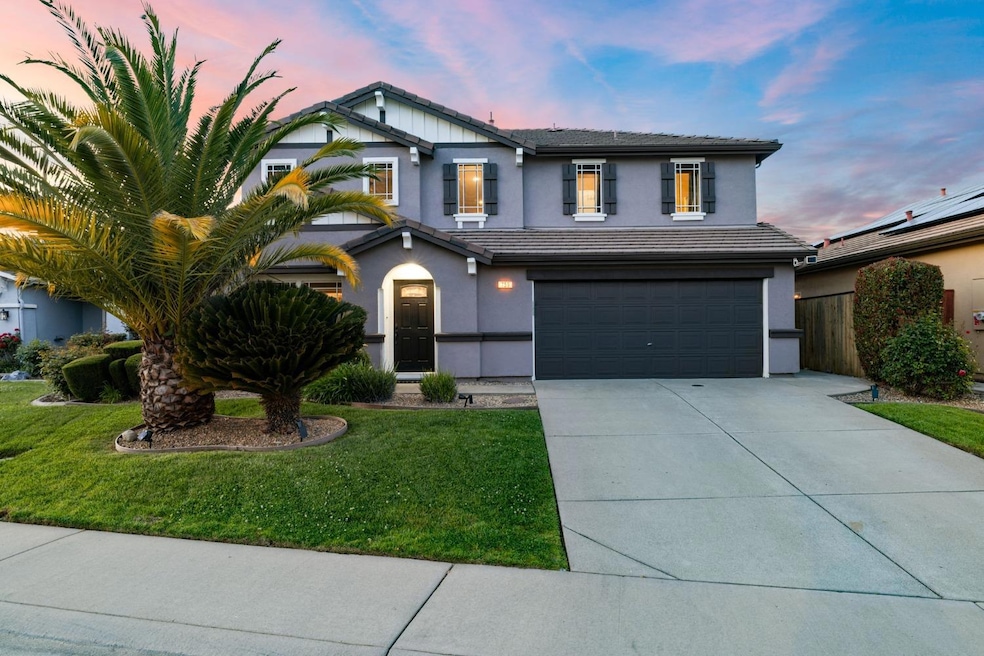Welcome to your dream home in beautiful Lincoln Crossing! This fantastic home brings modern sophistication and resort-style living, wrapped in unmatched convenience. With three spacious bedrooms, a versatile loft, and three fantastic bathrooms, every corner is designed for function, style and comfort. At the heart, discover an exquisitely remodeled kitchen featuring stunning granite countertops, sleek soft close cabinetry, and upgraded appliances. Durable vinyl plank flooring grace the first floor, providing beauty and practicality. Step outside to your private oasis: a resort-style backyard with a sparkling pool and lovely landscaping perfect for entertainment or relaxation. A covered patio, complete with ceiling fans, complements this tropical setting. Thoughtful upgrades, including new doors, fresh exterior paint, UV sunscreens, and owned Tesla solar panels, amplify energy efficiency. A 2020-installed 4 ton, dual HVAC system ensures year-round comfort. Ideally located near parks, shopping, top-rated schools, and the Lincoln Crossing Clubhouse & amenities, full state of the art gym, several pools, hot tub, sauna, and more. This home promises the perfect blend of serene living and local entertainment. Embrace luxury living today and make dreams a reality!

