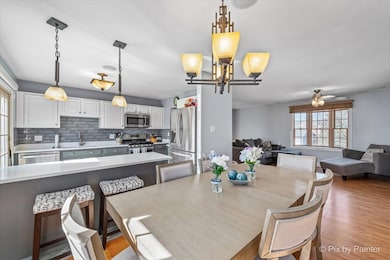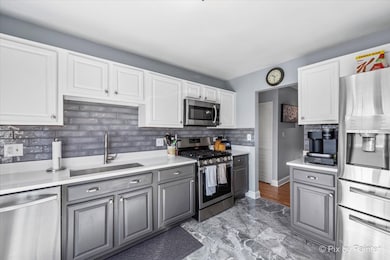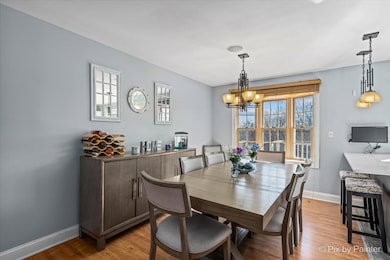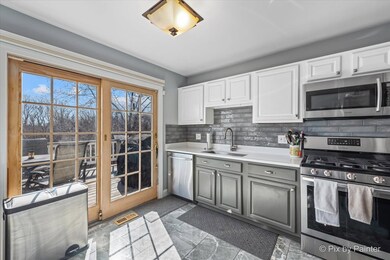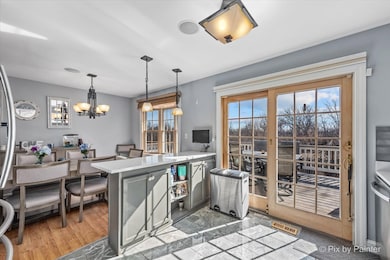
759 W Appletree Ln Bartlett, IL 60103
South Tri Village NeighborhoodHighlights
- Deck
- Raised Ranch Architecture
- 1 Fireplace
- Bartlett High School Rated A-
- Wood Flooring
- Fenced Yard
About This Home
As of April 2024Beautifully updated home with a bright and open floor plan! Updated Kitchen includes gorgeous new quartz countertops, new flooring, new motion activated stainless sink & faucet, new stove, and repainted cabinets. Generous size bedrooms all with ample closet space! Lower Level Rec Room with fireplace and sliding glass door to fenced in yard. Lower Level bathroom updated to include a new shower with glass doors. Washer and dryer only 3 years old. New water heater in 2020. New roof and gutters end of 2019. Two story deck with access via Kitchen or Lower Level. Perfectly located within minutes of shopping, dining, and entertainment.
Last Agent to Sell the Property
GC Realty and Development License #475127676 Listed on: 03/07/2024
Last Buyer's Agent
Berkshire Hathaway HomeServices Starck Real Estate License #475196307

Home Details
Home Type
- Single Family
Est. Annual Taxes
- $7,124
Year Built
- Built in 1979
Lot Details
- 7,841 Sq Ft Lot
- Lot Dimensions are 120x65
- Fenced Yard
Parking
- 2 Car Attached Garage
- No Garage
- Driveway
- Parking Included in Price
Home Design
- Raised Ranch Architecture
- Asphalt Roof
- Concrete Perimeter Foundation
Interior Spaces
- Ceiling Fan
- 1 Fireplace
- Combination Dining and Living Room
- Wood Flooring
- Pull Down Stairs to Attic
Kitchen
- Range
- Microwave
- Dishwasher
Bedrooms and Bathrooms
- 4 Bedrooms
- 4 Potential Bedrooms
- Bathroom on Main Level
Laundry
- Dryer
- Washer
Finished Basement
- Walk-Out Basement
- Finished Basement Bathroom
Outdoor Features
- Deck
- Patio
- Shed
Schools
- Sycamore Trails Elementary Schoo
- East View Middle School
- Bartlett High School
Utilities
- Forced Air Heating and Cooling System
- Heating System Uses Natural Gas
- Gas Water Heater
Listing and Financial Details
- Homeowner Tax Exemptions
Ownership History
Purchase Details
Home Financials for this Owner
Home Financials are based on the most recent Mortgage that was taken out on this home.Purchase Details
Home Financials for this Owner
Home Financials are based on the most recent Mortgage that was taken out on this home.Purchase Details
Home Financials for this Owner
Home Financials are based on the most recent Mortgage that was taken out on this home.Similar Homes in the area
Home Values in the Area
Average Home Value in this Area
Purchase History
| Date | Type | Sale Price | Title Company |
|---|---|---|---|
| Warranty Deed | $390,000 | Fidelity National Title | |
| Warranty Deed | $298,000 | Chicago Title | |
| Warranty Deed | $218,000 | Fox Title Company |
Mortgage History
| Date | Status | Loan Amount | Loan Type |
|---|---|---|---|
| Open | $385,114 | FHA | |
| Closed | $382,837 | FHA | |
| Previous Owner | $289,750 | New Conventional | |
| Previous Owner | $283,005 | New Conventional | |
| Previous Owner | $191,500 | New Conventional | |
| Previous Owner | $191,188 | FHA | |
| Previous Owner | $83,200 | Unknown |
Property History
| Date | Event | Price | Change | Sq Ft Price |
|---|---|---|---|---|
| 04/15/2024 04/15/24 | Sold | $389,900 | 0.0% | -- |
| 03/12/2024 03/12/24 | Pending | -- | -- | -- |
| 03/11/2024 03/11/24 | Off Market | $389,900 | -- | -- |
| 03/07/2024 03/07/24 | For Sale | $384,900 | +29.2% | -- |
| 07/15/2020 07/15/20 | Sold | $297,900 | +0.7% | $170 / Sq Ft |
| 06/07/2020 06/07/20 | For Sale | $295,900 | -0.7% | $169 / Sq Ft |
| 06/06/2020 06/06/20 | Pending | -- | -- | -- |
| 06/04/2020 06/04/20 | Off Market | $297,900 | -- | -- |
| 06/02/2020 06/02/20 | For Sale | $295,900 | +35.8% | $169 / Sq Ft |
| 09/13/2013 09/13/13 | Sold | $217,900 | -0.9% | $125 / Sq Ft |
| 07/13/2013 07/13/13 | Pending | -- | -- | -- |
| 07/09/2013 07/09/13 | For Sale | $219,900 | -- | $126 / Sq Ft |
Tax History Compared to Growth
Tax History
| Year | Tax Paid | Tax Assessment Tax Assessment Total Assessment is a certain percentage of the fair market value that is determined by local assessors to be the total taxable value of land and additions on the property. | Land | Improvement |
|---|---|---|---|---|
| 2023 | $7,102 | $94,180 | $30,340 | $63,840 |
| 2022 | $7,124 | $87,530 | $28,200 | $59,330 |
| 2021 | $6,915 | $83,090 | $26,770 | $56,320 |
| 2020 | $6,744 | $80,600 | $25,970 | $54,630 |
| 2019 | $6,649 | $77,720 | $25,040 | $52,680 |
| 2018 | $6,538 | $74,370 | $23,960 | $50,410 |
| 2017 | $6,345 | $71,400 | $23,000 | $48,400 |
| 2016 | $6,216 | $68,200 | $21,970 | $46,230 |
| 2015 | $6,195 | $64,560 | $20,800 | $43,760 |
| 2014 | $5,552 | $60,890 | $20,270 | $40,620 |
| 2013 | $6,077 | $62,350 | $20,760 | $41,590 |
Agents Affiliated with this Home
-

Seller's Agent in 2024
Kristine Eisenmann
GC Realty and Development
(630) 947-6337
5 in this area
61 Total Sales
-

Buyer's Agent in 2024
Michael Minerva
Berkshire Hathaway HomeServices Starck Real Estate
(630) 202-1560
2 in this area
9 Total Sales
-

Seller's Agent in 2020
Doris Kaasik
Baird Warner
(224) 659-8727
15 Total Sales
-

Seller's Agent in 2013
Tim Binning
RE/MAX
(630) 202-5940
8 in this area
474 Total Sales
-

Buyer's Agent in 2013
Shane Crawford
REMAX Legends
(630) 337-6516
33 in this area
171 Total Sales
Map
Source: Midwest Real Estate Data (MRED)
MLS Number: 11999058
APN: 01-10-405-008
- 1204 Driftwood Ln
- 1201 Pinetree Ln
- 5N444 S Bartlett Rd
- 1157 Pinetree Ln
- 1061 Martingale Dr
- 750 Evergreen Ln
- 1036 Georgian Place
- 1184 Princeton Dr
- 1024 Confederation Dr
- 1005 Georgian Place Unit 1005
- 1016 Hummingbird Way Unit 21
- 996 Congress Dr
- 610 Catalpa Ln
- 624 Catalpa Ln
- 152 Orchards Pass Unit 32E
- 1542 Wood Creek Trail
- 1151 Struckman Blvd
- 1267 Churchill Rd
- 1450 Anvil Ct
- 272 Village Ln

