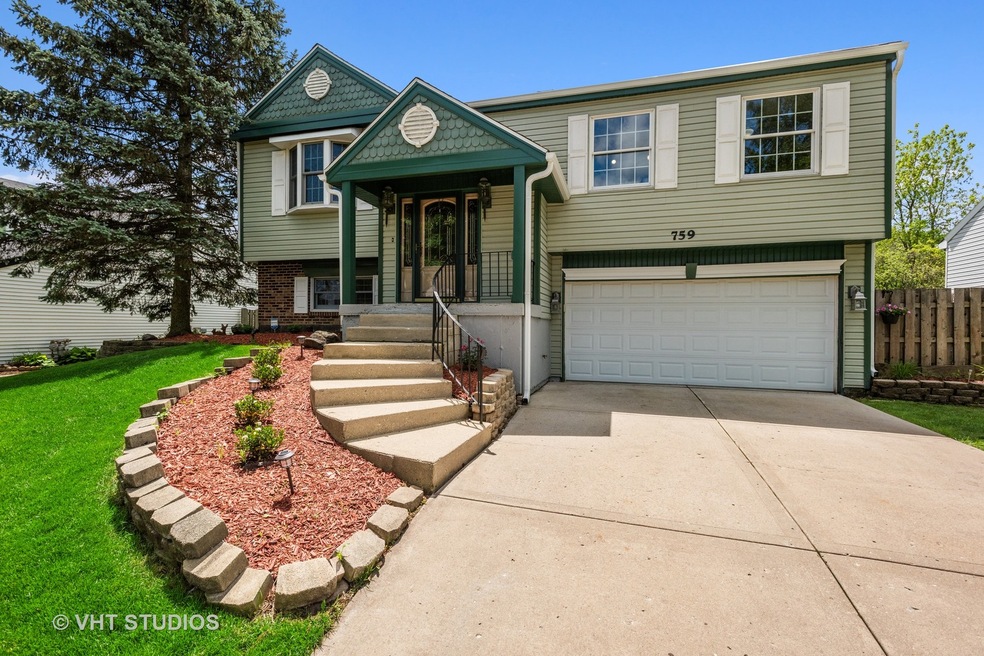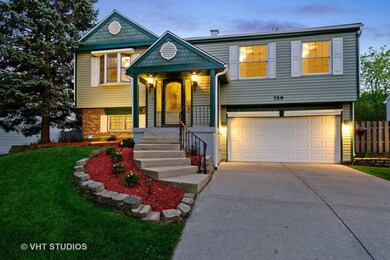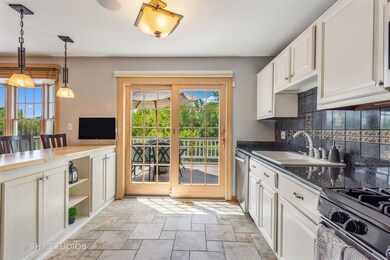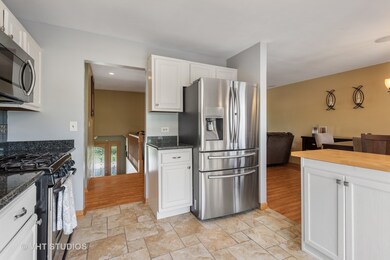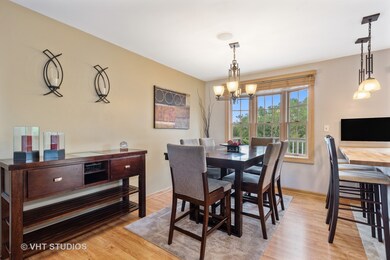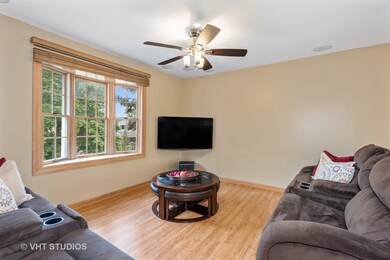
759 W Appletree Ln Bartlett, IL 60103
South Tri Village NeighborhoodHighlights
- Stainless Steel Appliances
- Fenced Yard
- Breakfast Bar
- Bartlett High School Rated A-
- Attached Garage
- Forced Air Heating and Cooling System
About This Home
As of April 2024Don't miss the opportunity to own this wonderfully maintained 4 bedroom, 1.1 bath home in Bartlett Apple Orchard of subdivision. This home has a beautiful kitchen with granite countertops, eat in breakfast bar and new 2019/2020 stainless steel appliances. Living and dining room with bay windows. Built in sound system in living room, kitchen and outdoor sitting area. Elevated deck for perfect entertaining, spacious fenced in backyard with a shred for extra storage. Close to school, shopping, and transportation.
Last Agent to Sell the Property
Baird & Warner License #475189568 Listed on: 06/02/2020

Home Details
Home Type
- Single Family
Est. Annual Taxes
- $7,746
Year Built
- 1979
Parking
- Attached Garage
- Parking Included in Price
- Garage Is Owned
Home Design
- Brick Exterior Construction
- Asphalt Shingled Roof
- Aluminum Siding
- Vinyl Siding
Kitchen
- Breakfast Bar
- Oven or Range
- Stainless Steel Appliances
Finished Basement
- Walk-Out Basement
- Finished Basement Bathroom
Utilities
- Forced Air Heating and Cooling System
- Heating System Uses Gas
Additional Features
- Primary Bathroom is a Full Bathroom
- Fenced Yard
Listing and Financial Details
- Homeowner Tax Exemptions
Ownership History
Purchase Details
Home Financials for this Owner
Home Financials are based on the most recent Mortgage that was taken out on this home.Purchase Details
Home Financials for this Owner
Home Financials are based on the most recent Mortgage that was taken out on this home.Purchase Details
Home Financials for this Owner
Home Financials are based on the most recent Mortgage that was taken out on this home.Similar Homes in the area
Home Values in the Area
Average Home Value in this Area
Purchase History
| Date | Type | Sale Price | Title Company |
|---|---|---|---|
| Warranty Deed | $390,000 | Fidelity National Title | |
| Warranty Deed | $298,000 | Chicago Title | |
| Warranty Deed | $218,000 | Fox Title Company |
Mortgage History
| Date | Status | Loan Amount | Loan Type |
|---|---|---|---|
| Open | $385,114 | FHA | |
| Closed | $382,837 | FHA | |
| Previous Owner | $289,750 | New Conventional | |
| Previous Owner | $283,005 | New Conventional | |
| Previous Owner | $191,500 | New Conventional | |
| Previous Owner | $191,188 | FHA | |
| Previous Owner | $83,200 | Unknown |
Property History
| Date | Event | Price | Change | Sq Ft Price |
|---|---|---|---|---|
| 04/15/2024 04/15/24 | Sold | $389,900 | 0.0% | -- |
| 03/12/2024 03/12/24 | Pending | -- | -- | -- |
| 03/11/2024 03/11/24 | Off Market | $389,900 | -- | -- |
| 03/07/2024 03/07/24 | For Sale | $384,900 | +29.2% | -- |
| 07/15/2020 07/15/20 | Sold | $297,900 | +0.7% | $170 / Sq Ft |
| 06/07/2020 06/07/20 | For Sale | $295,900 | -0.7% | $169 / Sq Ft |
| 06/06/2020 06/06/20 | Pending | -- | -- | -- |
| 06/04/2020 06/04/20 | Off Market | $297,900 | -- | -- |
| 06/02/2020 06/02/20 | For Sale | $295,900 | +35.8% | $169 / Sq Ft |
| 09/13/2013 09/13/13 | Sold | $217,900 | -0.9% | $125 / Sq Ft |
| 07/13/2013 07/13/13 | Pending | -- | -- | -- |
| 07/09/2013 07/09/13 | For Sale | $219,900 | -- | $126 / Sq Ft |
Tax History Compared to Growth
Tax History
| Year | Tax Paid | Tax Assessment Tax Assessment Total Assessment is a certain percentage of the fair market value that is determined by local assessors to be the total taxable value of land and additions on the property. | Land | Improvement |
|---|---|---|---|---|
| 2024 | $7,746 | $103,805 | $33,441 | $70,364 |
| 2023 | $7,102 | $94,180 | $30,340 | $63,840 |
| 2022 | $7,124 | $87,530 | $28,200 | $59,330 |
| 2021 | $6,915 | $83,090 | $26,770 | $56,320 |
| 2020 | $6,744 | $80,600 | $25,970 | $54,630 |
| 2019 | $6,649 | $77,720 | $25,040 | $52,680 |
| 2018 | $6,538 | $74,370 | $23,960 | $50,410 |
| 2017 | $6,345 | $71,400 | $23,000 | $48,400 |
| 2016 | $6,216 | $68,200 | $21,970 | $46,230 |
| 2015 | $6,195 | $64,560 | $20,800 | $43,760 |
| 2014 | $5,552 | $60,890 | $20,270 | $40,620 |
| 2013 | $6,077 | $62,350 | $20,760 | $41,590 |
Agents Affiliated with this Home
-

Seller's Agent in 2024
Kristine Eisenmann
GC Realty and Development
(630) 947-6337
5 in this area
61 Total Sales
-

Buyer's Agent in 2024
Michael Minerva
Berkshire Hathaway HomeServices Starck Real Estate
(630) 202-1560
2 in this area
9 Total Sales
-

Seller's Agent in 2020
Doris Kaasik
Baird Warner
(224) 659-8727
15 Total Sales
-

Seller's Agent in 2013
Tim Binning
RE/MAX
(630) 202-5940
8 in this area
474 Total Sales
-

Buyer's Agent in 2013
Shane Crawford
REMAX Legends
(630) 337-6516
33 in this area
172 Total Sales
Map
Source: Midwest Real Estate Data (MRED)
MLS Number: MRD10732562
APN: 01-10-405-008
- 1204 Driftwood Ln
- 1201 Pinetree Ln
- 5N444 S Bartlett Rd
- 1157 Pinetree Ln
- 1061 Martingale Dr
- 750 Evergreen Ln
- 1036 Georgian Place
- 1184 Princeton Dr
- 1024 Confederation Dr
- 1016 Hummingbird Way Unit 21
- 996 Congress Dr
- 610 Catalpa Ln
- 624 Catalpa Ln
- 152 Orchards Pass Unit 32E
- 1542 Wood Creek Trail
- 1151 Struckman Blvd
- 1267 Churchill Rd
- 1450 Anvil Ct
- 272 Village Ln
- 1697 Gerber Rd
