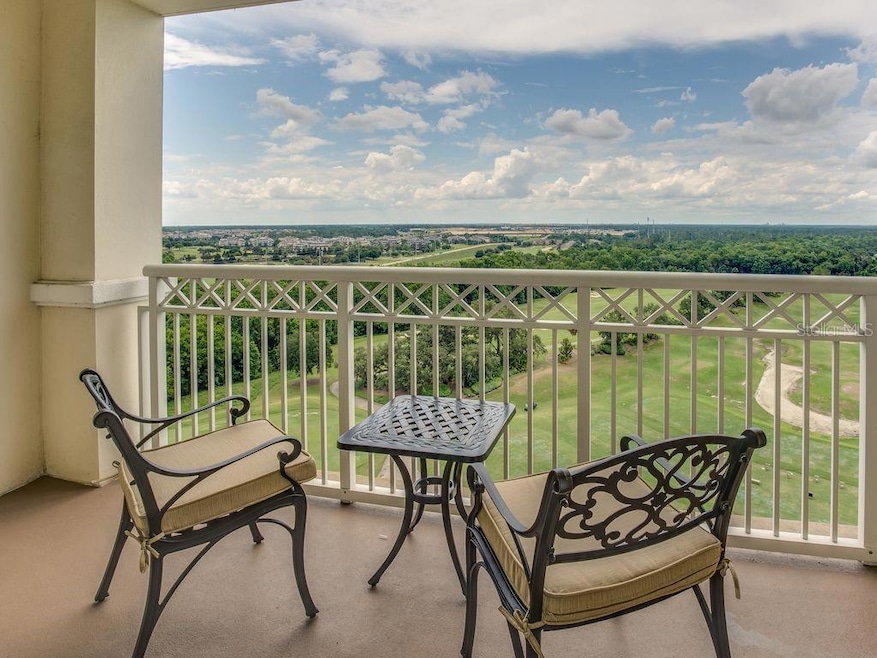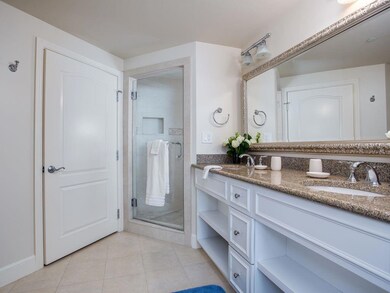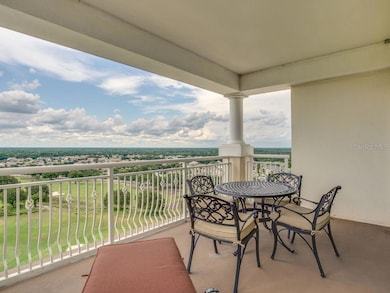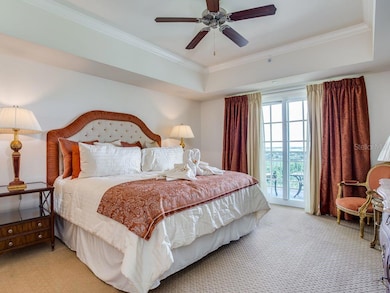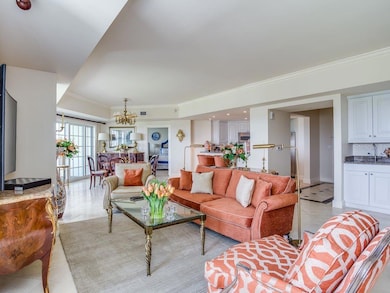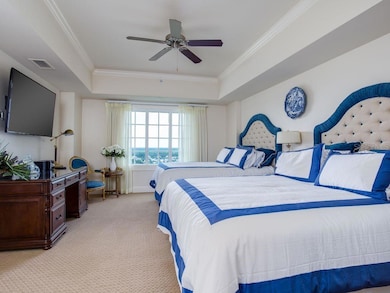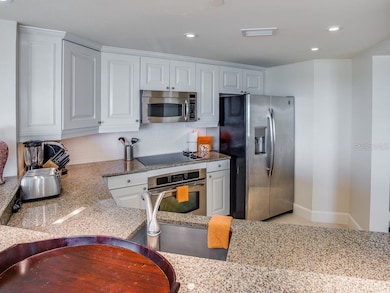
7593 Gathering Dr Unit 1003 Reunion, FL 34747
Highlights
- Valet Parking
- Fitness Center
- Golf Course View
- Golf Course Community
- Gated Community
- Open Floorplan
About This Home
As of January 2024Looking for the perfect home to make your vacation and investment dream a reality? Check out this FULLY FURNISHED, TURN-KEY condo/hotel with DOUBLE master bedroom suites, located on the 10th floor of the WORLD-RENOWNED Reunion Grande! You will be WOWED from the moment you arrive entering through the 24-hour guarded gated entrance to the moment you VALET your car and are greeted by the smiling staff! Why not have your own hotel room… Welcoming you inside this beautifully appointed unit that has been lovingly and meticulously cared for, you are greeted by the sundrenched OPEN FLOOR PLAN that effortlessly guides you through the modern entertainment spaces. The chef of the family will feel right at home among the STAINLESS STEEL appliances, SOLID WOOD cabinets with CROWN MOLDING, GRANITE COUNTERTOPS, and a breakfast bar that overlooks the SPACIOUS living room, which is flanked by the dinette space. Additional notable features of the unit include TRAY CEILINGS with CROWN MOLDING, dry bar area, beautiful CURVED TV, top-of-the-line furniture, LAUNDRY ROOM, recessed lighting, and much more! Both LARGE bedrooms feature TRAY CEILING with a ceiling fan, and walk-in closets, and both have en-suite bathrooms that feature DUAL SINK vanities, LARGE walk-in showers, and GARDEN SOAKING TUBS, with the owner's suite that features its own PRIVATE BALCONY! Heading back to the living room through the sliding glass door onto the EXPANSIVE balcony, perfect for enjoying dinner al fresco all the while with your AMAZING view of the golf course! Looking for something to do, Reunion is a golfer's paradise and features 3 SIGNATURE GOLF COURSES designed by Arnold Palmer, Tom Watson, and Jack Nicklaus! Some of the great resort-style amenities include WATER PARK with water slides and a LAZY RIVER, clay tennis courts, mini golf, pickle ball court, fitness center, GOLF SHOPS, full-service spa, clubhouse, two on-site restaurants with one being on the rooftop, a ROOF-TOP POOL and much more! This property is centrally located near major highway I-4 which makes going to the resorts or downtown Orlando a short drive and going to the beaches on either coast a breeze! Schedule your showing today to make your investment a reality and a vacation you will never forget!
Last Agent to Sell the Property
KELLER WILLIAMS REALTY AT THE LAKES Brokerage Phone: 407-717-6008 License #3293290 Listed on: 01/19/2023

Property Details
Home Type
- Condominium
Est. Annual Taxes
- $5,319
Year Built
- Built in 2007
Lot Details
- South Facing Home
HOA Fees
- $948 Monthly HOA Fees
Parking
- Open Parking
Home Design
- Condo Hotel
- Turnkey
- Slab Foundation
- Built-Up Roof
- Concrete Roof
- Block Exterior
- Stucco
Interior Spaces
- 1,646 Sq Ft Home
- Open Floorplan
- Crown Molding
- Tray Ceiling
- Vaulted Ceiling
- Ceiling Fan
- Drapes & Rods
- Sliding Doors
- Combination Dining and Living Room
- Golf Course Views
- Laundry closet
Kitchen
- Eat-In Kitchen
- Convection Oven
- Cooktop
- Microwave
- Dishwasher
- Stone Countertops
- Solid Wood Cabinet
Flooring
- Carpet
- Ceramic Tile
Bedrooms and Bathrooms
- 2 Bedrooms
- Walk-In Closet
- 2 Full Bathrooms
Home Security
Outdoor Features
- Balcony
- Rear Porch
Schools
- Reedy Creek Elementary School
- Horizon Middle School
- Poinciana High School
Utilities
- Central Heating and Cooling System
- Thermostat
- High Speed Internet
- Phone Available
- Cable TV Available
Listing and Financial Details
- Tax Block 1
- Assessor Parcel Number 35-25-27-4879-0001-1002
- $1,800 per year additional tax assessments
Community Details
Overview
- Association fees include cable TV, pool, internet, maintenance structure, ground maintenance, management, pest control, security, trash, water
- Sandra Lowery Association, Phone Number (407) 705-2190
- Visit Association Website
- Reunion Grande Condo Subdivision
- Association Owns Recreation Facilities
- The community has rules related to deed restrictions
- 11-Story Property
Amenities
- Valet Parking
Recreation
- Golf Course Community
- Tennis Courts
- Community Playground
- Fitness Center
- Community Pool
- Park
Pet Policy
- Pets Allowed
Security
- Gated Community
- Fire and Smoke Detector
- Fire Sprinkler System
Ownership History
Purchase Details
Home Financials for this Owner
Home Financials are based on the most recent Mortgage that was taken out on this home.Purchase Details
Purchase Details
Purchase Details
Purchase Details
Home Financials for this Owner
Home Financials are based on the most recent Mortgage that was taken out on this home.Similar Homes in the area
Home Values in the Area
Average Home Value in this Area
Purchase History
| Date | Type | Sale Price | Title Company |
|---|---|---|---|
| Warranty Deed | $517,500 | Oliver Title Law | |
| Special Warranty Deed | $285,000 | Servicelink | |
| Trustee Deed | -- | None Available | |
| Trustee Deed | -- | None Available | |
| Warranty Deed | $925,000 | Ginn Title Services Llc | |
| Special Warranty Deed | $790,900 | Ginn Title Services Llc |
Mortgage History
| Date | Status | Loan Amount | Loan Type |
|---|---|---|---|
| Previous Owner | $680,000 | Commercial |
Property History
| Date | Event | Price | Change | Sq Ft Price |
|---|---|---|---|---|
| 01/05/2024 01/05/24 | Sold | $517,500 | -0.5% | $314 / Sq Ft |
| 11/03/2023 11/03/23 | Pending | -- | -- | -- |
| 05/26/2023 05/26/23 | Price Changed | $520,000 | -5.4% | $316 / Sq Ft |
| 01/19/2023 01/19/23 | For Sale | $549,900 | -- | $334 / Sq Ft |
Tax History Compared to Growth
Tax History
| Year | Tax Paid | Tax Assessment Tax Assessment Total Assessment is a certain percentage of the fair market value that is determined by local assessors to be the total taxable value of land and additions on the property. | Land | Improvement |
|---|---|---|---|---|
| 2024 | $6,224 | $397,900 | -- | $397,900 |
| 2023 | $6,224 | $272,855 | $0 | $0 |
| 2022 | $5,604 | $258,900 | $0 | $258,900 |
| 2021 | $5,319 | $225,500 | $0 | $225,500 |
| 2020 | $5,388 | $228,100 | $0 | $228,100 |
| 2019 | $6,279 | $288,300 | $0 | $288,300 |
| 2018 | $5,899 | $280,100 | $0 | $280,100 |
| 2017 | $5,472 | $230,900 | $0 | $230,900 |
| 2016 | $5,362 | $222,200 | $0 | $222,200 |
| 2015 | $5,440 | $222,200 | $0 | $222,200 |
| 2014 | $5,782 | $222,200 | $0 | $222,200 |
Agents Affiliated with this Home
-
Kevin Brady

Seller's Agent in 2024
Kevin Brady
KELLER WILLIAMS REALTY AT THE LAKES
(407) 717-6008
8 in this area
41 Total Sales
-
Justin Keller

Buyer's Agent in 2024
Justin Keller
KELLER WILLIAMS REALTY AT THE LAKES
(407) 308-5975
3 in this area
10 Total Sales
Map
Source: Stellar MLS
MLS Number: O6083684
APN: 35-25-27-4879-0001-1002
- 7593 Gathering Dr Unit 505
- 7593 Gathering Dr Unit 707
- 7593 Gathering Dr Unit 802
- 2108 Celebration Blvd
- 2057 Celebration Blvd
- 2224 Celebration Blvd
- 2097 Celebration Blvd
- 7502 Seven Eagles Way
- 1304 Seven Eagles Ct
- 7510 Seven Eagles Way Unit 7510
- 1310 Seven Eagles Ct Unit 102
- 7509 Seven Eagles Way
- 7512 Seven Eagles Way Unit 7512
- 1322 Seven Eagles Ct Unit 301
- 7550 Gathering Dr
- 7548 Gathering Dr
- 7526 Seven Eagles Way Unit 7526
- 7404 Oconee St Unit 1
- 1350 Centre Court Ridge Dr Unit 304
- 1350 Centre Court Ridge Dr Unit 401
