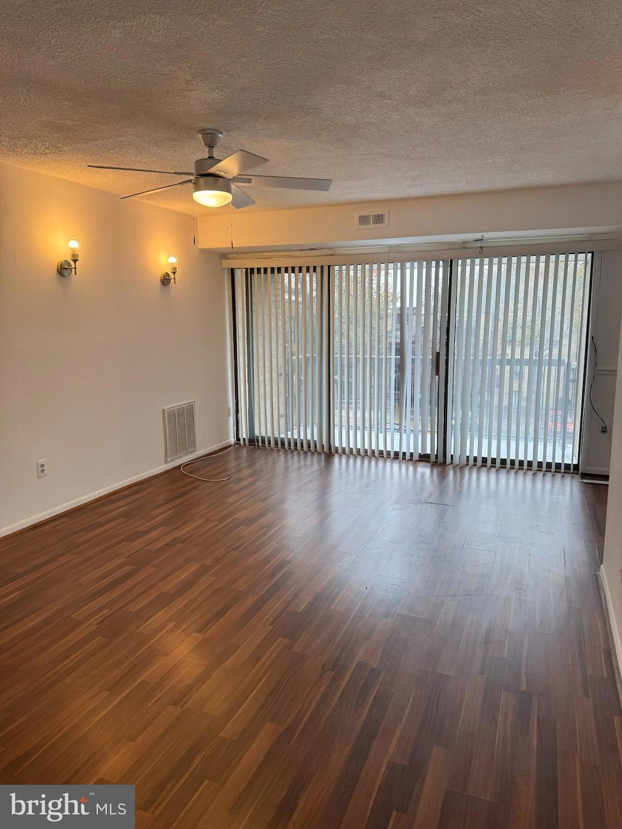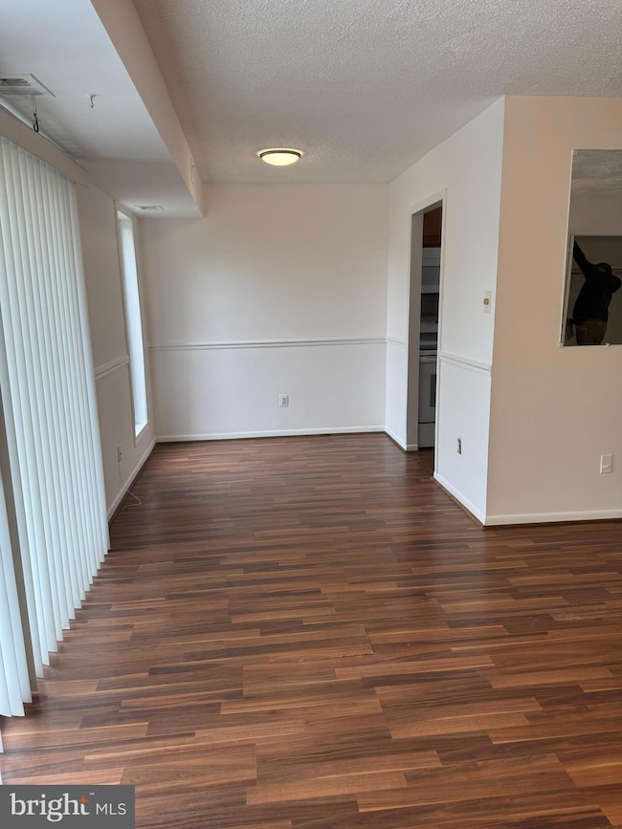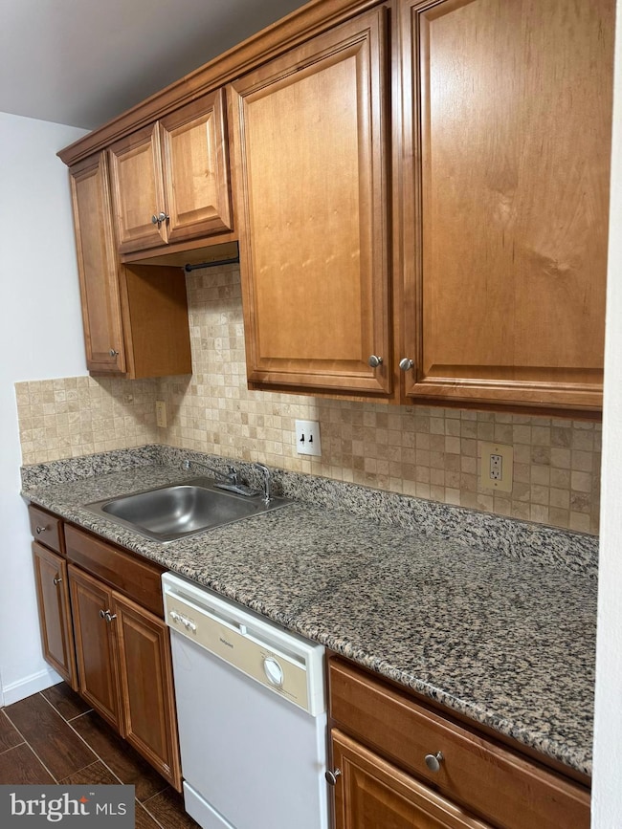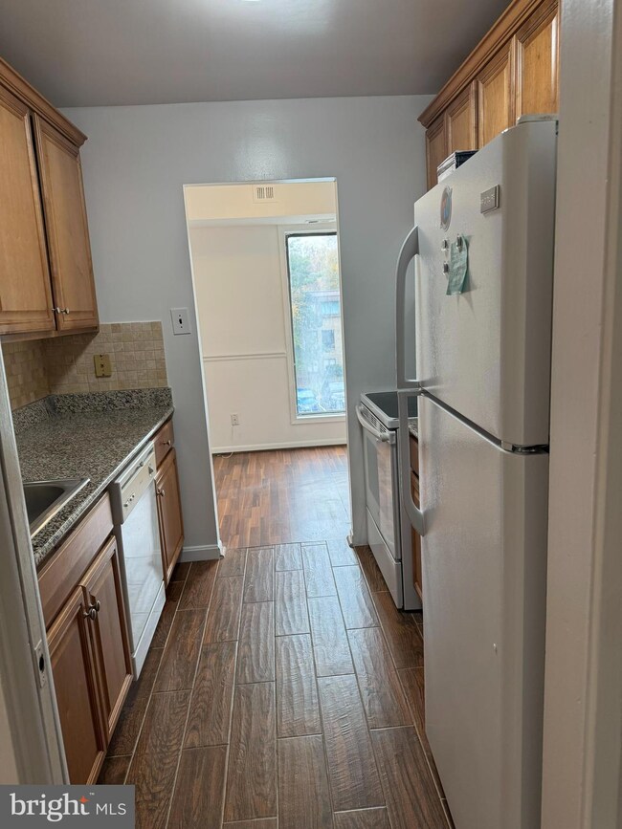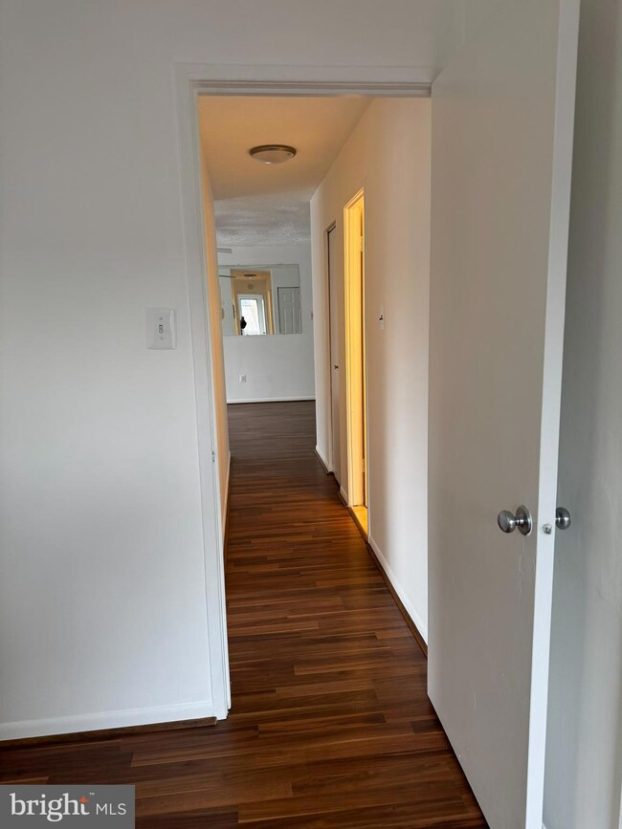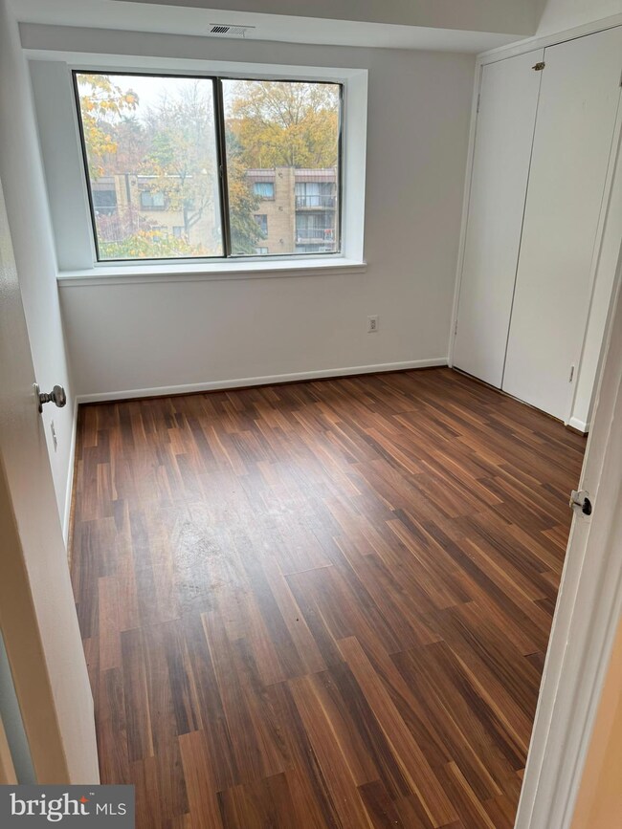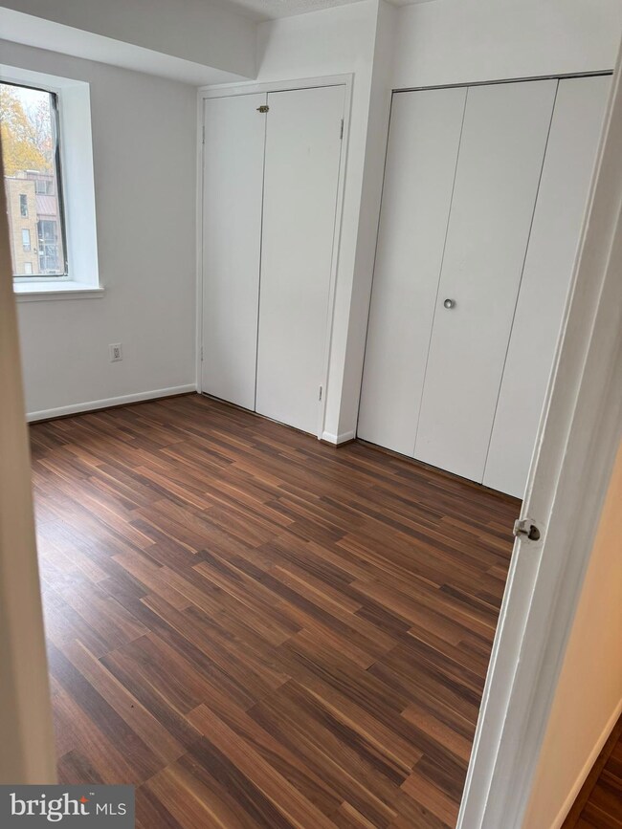7597 Gales Ct Unit 7A 202 Manassas, VA 20109
Highlights
- Contemporary Architecture
- Community Pool
- Balcony
- Bull Run Middle School Rated A-
- Tennis Courts
- 2-minute walk to Summertree Pool
About This Home
This inviting top-floor condominium offers a bright and open layout with two bedrooms and one and a half baths. The spacious living and dining area features sliding glass doors that lead to a generous private balcony, perfect for relaxing or outdoor dining. The home includes the convenience of an in-unit washer and dryer, as well as an assigned parking space. Located in the Summertree community, the property provides easy access to I-66 and a variety of nearby conveniences. Enjoy the charm of Historic Manassas with its local shops, restaurants, parks, and cultural attractions, along with nearby wineries, breweries, and scenic outdoor destinations. This well-maintained home offers comfort, convenience, and a welcoming place to settle in.
Condo Details
Home Type
- Condominium
Year Built
- Built in 1974
Home Design
- Contemporary Architecture
- Entry on the 2nd floor
Interior Spaces
- 794 Sq Ft Home
- Property has 1 Level
- Ceiling Fan
- Sliding Doors
- Stacked Washer and Dryer
Kitchen
- Electric Oven or Range
- Stove
- Built-In Microwave
- Dishwasher
- Disposal
Bedrooms and Bathrooms
- 2 Main Level Bedrooms
- 1 Full Bathroom
Home Security
Parking
- Parking Lot
- 1 Assigned Parking Space
Outdoor Features
- Balcony
Schools
- Chris Yung Elementary School
- Bull Run Middle School
- Unity Reed High School
Utilities
- Central Air
- Heat Pump System
- Electric Water Heater
Listing and Financial Details
- Residential Lease
- Security Deposit $1,900
- $50 Move-In Fee
- Tenant pays for appliances/equipment - some, cable TV, cooking fuel, electricity, fireplace/flue cleaning, frozen waterpipe damage, hot water, heat, HVAC maintenance, insurance, internet, light bulbs/filters/fuses/alarm care, minor interior maintenance, all utilities, water, windows/screens
- The owner pays for association fees, personal property taxes, real estate taxes
- Rent includes hoa/condo fee, taxes
- No Smoking Allowed
- 12-Month Min and 24-Month Max Lease Term
- Available 11/15/25
- $65 Application Fee
- $75 Repair Deductible
- Assessor Parcel Number 7697-03-4623.03
Community Details
Overview
- Property has a Home Owners Association
- Association fees include common area maintenance, exterior building maintenance, insurance, management, pool(s), reserve funds, road maintenance, snow removal, trash
- Low-Rise Condominium
- Summertree Condo Apts Condos
- Summertree Condo Community
- Summertree Condo Apts Subdivision
- Property Manager
Recreation
- Tennis Courts
- Community Pool
Pet Policy
- No Pets Allowed
Additional Features
- Common Area
- Fire and Smoke Detector
Map
Source: Bright MLS
MLS Number: VAPW2107760
- 11112 Stagestone Way
- 7531 Mint Springs Ct
- 11184 Stagestone Way
- 7471 Flag Point Ct
- 10805 Violet Ct
- 11099 Light Guard Loop
- 7849 Sabre Ct
- 11202 Balls Ford Rd
- 10745 Coverstone Dr
- 11353 Kessler Place
- 7945 Blue Gray Cir
- 7858 Blue Gray Cir
- 7905 Rebel Walk Dr
- 7913 Rebel Walk Dr
- 7937 Rebel Walk Dr
- 11054 Clovertree Ct
- 7967 Calvary Ct
- 11002 Koman Cir Unit 103
- 11010 Koman Cir
- 8083 Lacy Dr Unit 101
- 10901 Wild Ginger Cir
- 11989 Coverstone Hill Cir
- 11005 Blackburn Cove Ln
- 7863 Apache Ridge Ct
- 7606 Orchid Ct
- 11201 Soldiers Ridge Cir
- 11200 Golden Leaf Cir
- 10700 Winfield Loop
- 11006 Koman Cir Unit 104
- 10519 Lariat Ln
- 8098 Ravens Crest Ct
- 10819 Gambril Dr
- 11212 Chatterly Loop
- 10604 Blendia Ln
- 11224 Wortham Crest Cir
- 10302 Heritage Trail Ct
- 10108 Quayle Ct
- 8025 Ashland Ave
- 7508 Roxbury Ave
- 8004 Clifton St
